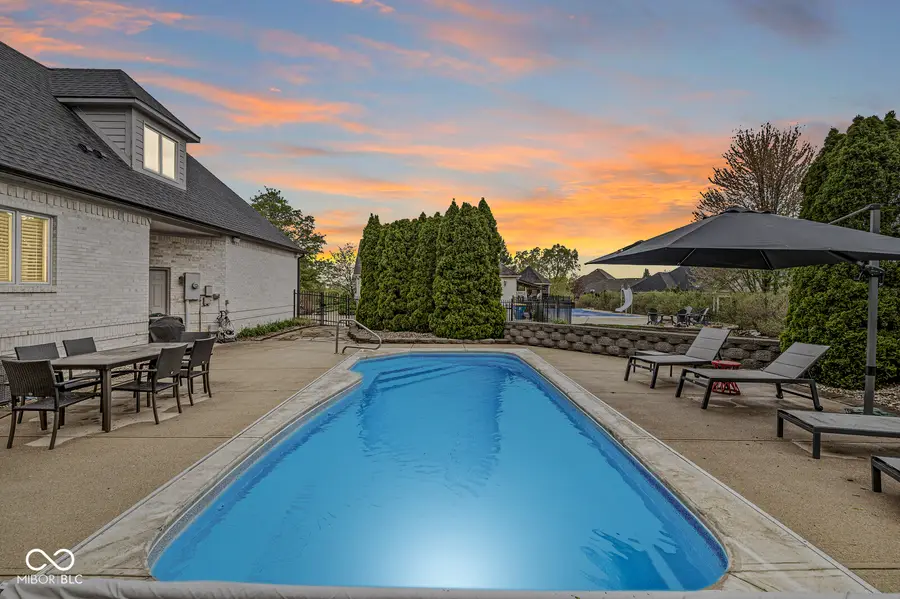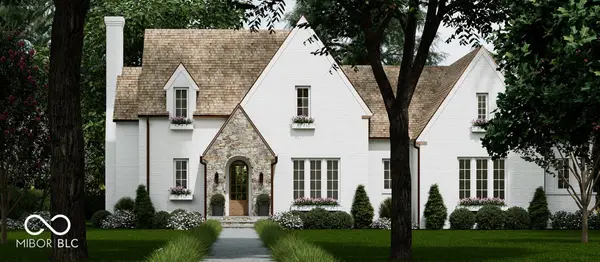7259 Josiah Court, Indianapolis, IN 46259
Local realty services provided by:Schuler Bauer Real Estate ERA Powered



Listed by:courtney hanley
Office:esquire real estate group llc.
MLS#:22030395
Source:IN_MIBOR
Price summary
- Price:$724,900
- Price per sq. ft.:$121.75
About this home
Summer is here and hot weather calls for your very own swimming pool! Motivated Seller ready to make a deal! Priced below the average price per square foot for the area. All appliances stay - including washer and dryer! New roof, new HVAC, new garage doors, new windows and doors, the upgrades are endless! Location! Location! Location! Settled on a quiet cul-de-sac in highly desirable Franklin Trace, this beautifully maintained home offers a perfect blend of luxury, comfort, and functionality. Enjoy a spacious 3+ car garage with epoxy floors, a main floor primary suite, and built-in shelves in both the living and dining rooms. Upstairs features 3 generously sized bedrooms and multiple walk-in storage areas. The fully finished basement is ideal for entertaining or multi-generational living, complete with a wet bar, an additional bedroom, and a full bath. Outside, the professionally landscaped yard with mature trees, full irrigation system, and private backyard oasis make every day feel like a getaway. Enjoy your fiberglass in-ground pool (transferable warranty included!), expansive concrete patio, and firepit - perfect for relaxing or hosting guests. Close to shopping, parks and interstate. This township is know for its excellent school system.
Contact an agent
Home facts
- Year built:2001
- Listing Id #:22030395
- Added:113 day(s) ago
- Updated:July 03, 2025 at 07:40 PM
Rooms and interior
- Bedrooms:5
- Total bathrooms:4
- Full bathrooms:3
- Half bathrooms:1
- Living area:5,954 sq. ft.
Heating and cooling
- Heating:Forced Air
Structure and exterior
- Year built:2001
- Building area:5,954 sq. ft.
- Lot area:0.34 Acres
Schools
- High school:Franklin Central High School
- Middle school:Franklin Central Junior High
- Elementary school:Bunker Hill Elementary School
Utilities
- Water:City/Municipal
Finances and disclosures
- Price:$724,900
- Price per sq. ft.:$121.75
New listings near 7259 Josiah Court
- New
 $1,900,000Active5 beds 5 baths5,588 sq. ft.
$1,900,000Active5 beds 5 baths5,588 sq. ft.4030 E 62nd Street, Indianapolis, IN 46220
MLS# 22053575Listed by: COMPASS INDIANA, LLC - New
 $400,000Active1.25 Acres
$400,000Active1.25 Acres4030 E 62nd Street, Indianapolis, IN 46220
MLS# 22053578Listed by: COMPASS INDIANA, LLC - New
 $219,500Active3 beds 2 baths1,896 sq. ft.
$219,500Active3 beds 2 baths1,896 sq. ft.910 Dequincy Street, Indianapolis, IN 46201
MLS# 22053650Listed by: EXCEPTIONAL HOMES REALTY - New
 $199,999Active4 beds 2 baths2,031 sq. ft.
$199,999Active4 beds 2 baths2,031 sq. ft.344 N Eaton Avenue, Indianapolis, IN 46219
MLS# 22053658Listed by: SHOUSE REALTY GROUP LLC - New
 $359,900Active4 beds 3 baths2,820 sq. ft.
$359,900Active4 beds 3 baths2,820 sq. ft.3019 Shadow Lake Drive, Indianapolis, IN 46217
MLS# 22053811Listed by: F.C. TUCKER/CROSSROADS - New
 $119,800Active2 beds 1 baths672 sq. ft.
$119,800Active2 beds 1 baths672 sq. ft.930 N Kealing Avenue, Indianapolis, IN 46201
MLS# 22053942Listed by: KELLER WILLIAMS INDY METRO S - New
 $119,800Active2 beds 1 baths828 sq. ft.
$119,800Active2 beds 1 baths828 sq. ft.2627 Shriver Avenue, Indianapolis, IN 46208
MLS# 22054001Listed by: KELLER WILLIAMS INDY METRO S - New
 $217,900Active3 beds 3 baths1,829 sq. ft.
$217,900Active3 beds 3 baths1,829 sq. ft.6212 Bishops Pond Lane, Indianapolis, IN 46268
MLS# 22054034Listed by: KELLER WILLIAMS INDY METRO S - New
 $249,900Active3 beds 2 baths1,358 sq. ft.
$249,900Active3 beds 2 baths1,358 sq. ft.8019 Chesterhill Way, Indianapolis, IN 46239
MLS# 22054063Listed by: OFFERPAD BROKERAGE, LLC - New
 $145,000Active3 beds 1 baths975 sq. ft.
$145,000Active3 beds 1 baths975 sq. ft.1610 N Coolidge Avenue, Indianapolis, IN 46219
MLS# 22053544Listed by: KELLER WILLIAMS INDY METRO S
