7905 Scarborough Blvd S Drive, Indianapolis, IN 46256
Local realty services provided by:Schuler Bauer Real Estate ERA Powered
7905 Scarborough Blvd S Drive,Indianapolis, IN 46256
$360,000
- 4 Beds
- 3 Baths
- 2,061 sq. ft.
- Single family
- Active
Listed by:zachery archer
Office:crestpoint real estate
MLS#:22055089
Source:IN_MIBOR
Price summary
- Price:$360,000
- Price per sq. ft.:$174.67
About this home
Discover the inviting home awaiting you at 7905 Scarborough Blvd South DR, INDIANAPOLIS, IN. This single-family residence in Marion county presents a ready-to-move-in opportunity to experience comfortable living. Imagine mornings spent in the sunroom, a tranquil space bathed in natural light. Picture yourself unwinding in the living room, where a beamed ceiling adds character and warmth, while a fireplace provides a cozy focal point, framed by built-in shelves perfect for displaying treasured books and mementos. The kitchen offers a wonderful space to prepare meals and gather with loved ones, featuring shaker cabinets that provide a touch of classic elegance, complemented by a backsplash that adds visual appeal. The expansive 19689 square feet lot includes a fenced backyard, offering a private and secure outdoor space for relaxation and recreation. Enjoy al fresco dining on the patio, perfect for warm weather gatherings, and utilize the shed for convenient storage of outdoor equipment. This property, with its four bedrooms, one full bathroom, and two half bathrooms, offers the perfect blend of comfort and functionality within 2061 square feet of living area. This inviting home presents the opportunity to create lasting memories in a peaceful setting.
Contact an agent
Home facts
- Year built:1971
- Listing ID #:22055089
- Added:68 day(s) ago
- Updated:October 28, 2025 at 01:28 PM
Rooms and interior
- Bedrooms:4
- Total bathrooms:3
- Full bathrooms:2
- Half bathrooms:1
- Living area:2,061 sq. ft.
Heating and cooling
- Cooling:Central Electric
Structure and exterior
- Year built:1971
- Building area:2,061 sq. ft.
- Lot area:0.45 Acres
Utilities
- Water:Public Water
Finances and disclosures
- Price:$360,000
- Price per sq. ft.:$174.67
New listings near 7905 Scarborough Blvd S Drive
- New
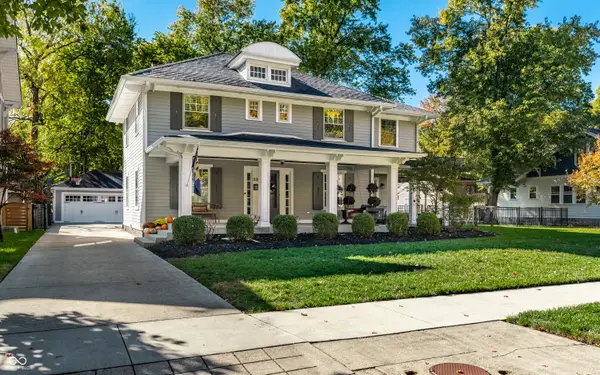 $1,250,000Active4 beds 4 baths3,056 sq. ft.
$1,250,000Active4 beds 4 baths3,056 sq. ft.33 W 42nd Street, Indianapolis, IN 46208
MLS# 22070099Listed by: F.C. TUCKER COMPANY - New
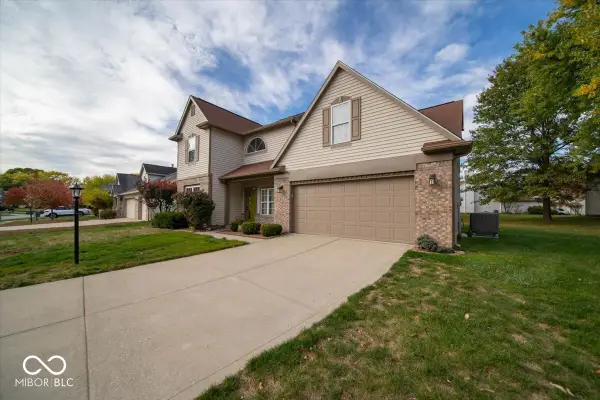 $295,000Active4 beds 3 baths2,304 sq. ft.
$295,000Active4 beds 3 baths2,304 sq. ft.8610 Turnstone Court, Indianapolis, IN 46234
MLS# 22070352Listed by: TUCCO REALTY LLC - New
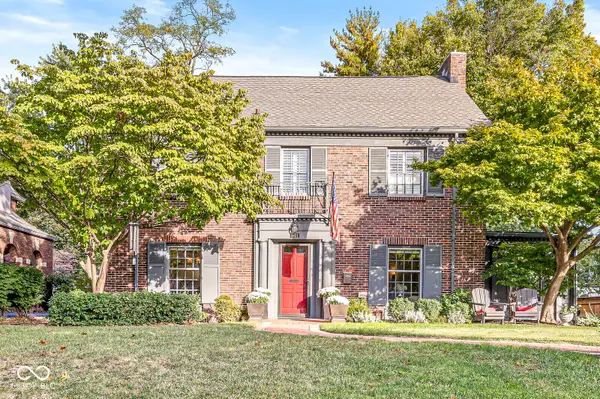 $900,000Active4 beds 3 baths3,101 sq. ft.
$900,000Active4 beds 3 baths3,101 sq. ft.5421 N Washington Boulevard, Indianapolis, IN 46220
MLS# 22068459Listed by: F.C. TUCKER COMPANY - New
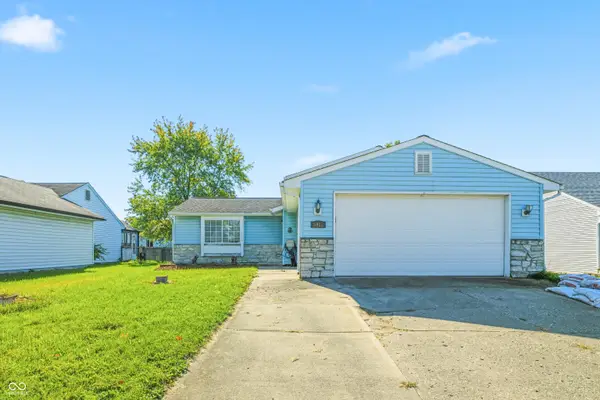 $229,900Active4 beds 2 baths1,748 sq. ft.
$229,900Active4 beds 2 baths1,748 sq. ft.5915 Parterra Drive, Indianapolis, IN 46237
MLS# 22070427Listed by: CENTURY 21 SCHEETZ - New
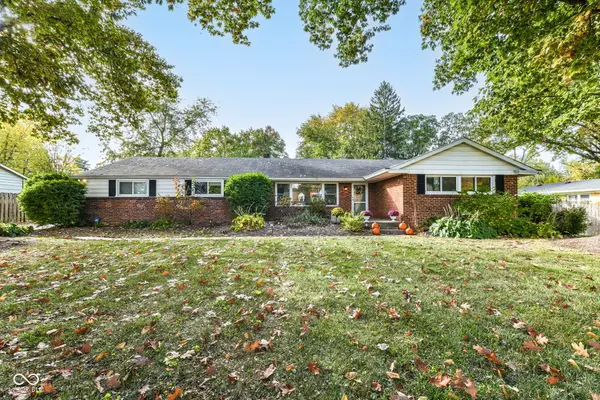 $359,900Active3 beds 2 baths1,737 sq. ft.
$359,900Active3 beds 2 baths1,737 sq. ft.8650 Guilford Avenue, Indianapolis, IN 46240
MLS# 22070313Listed by: UNITED REAL ESTATE INDPLS - New
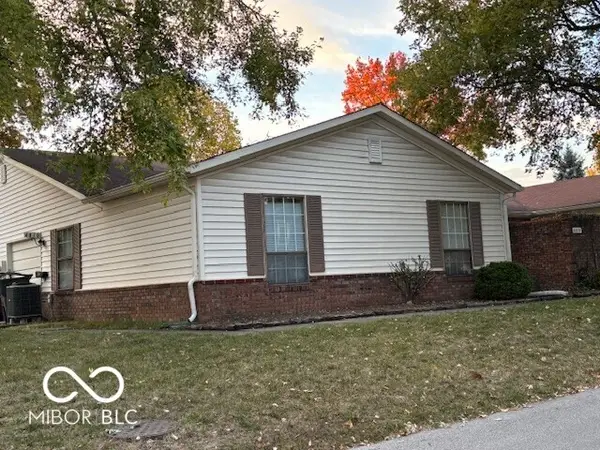 $160,000Active2 beds 1 baths1,061 sq. ft.
$160,000Active2 beds 1 baths1,061 sq. ft.4810 London Drive, Indianapolis, IN 46254
MLS# 22070486Listed by: REAL BROKER, LLC - New
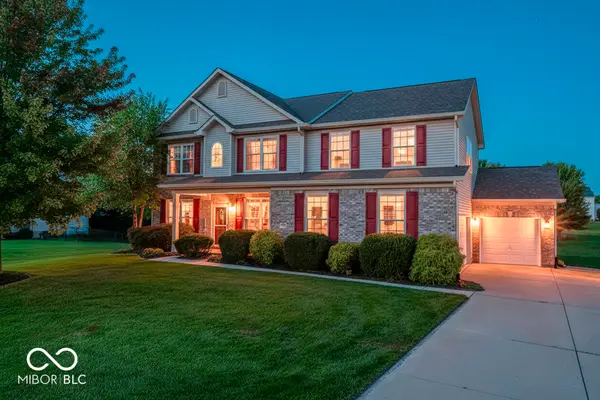 $479,900Active5 beds 3 baths3,088 sq. ft.
$479,900Active5 beds 3 baths3,088 sq. ft.7024 Langham, Indianapolis, IN 46259
MLS# 22067960Listed by: RE/MAX ADVANCED REALTY - New
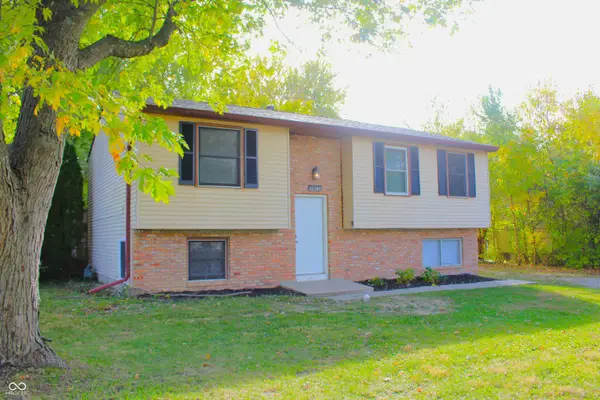 $220,000Active3 beds 2 baths1,788 sq. ft.
$220,000Active3 beds 2 baths1,788 sq. ft.11341 Mcdowell Drive, Indianapolis, IN 46229
MLS# 22070293Listed by: J S RUIZ REALTY, INC. - New
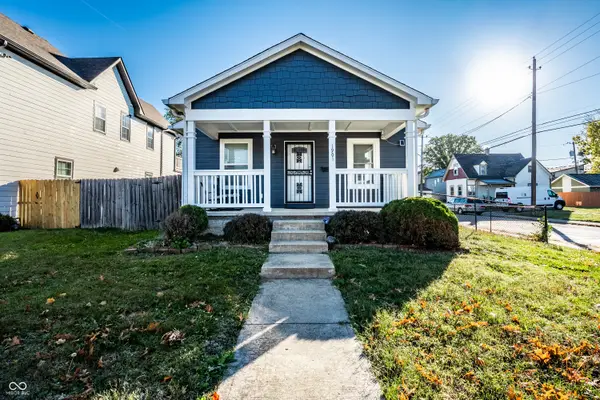 $285,000Active3 beds 1 baths1,472 sq. ft.
$285,000Active3 beds 1 baths1,472 sq. ft.1901 Carrollton Avenue, Indianapolis, IN 46202
MLS# 22069908Listed by: @PROPERTIES - New
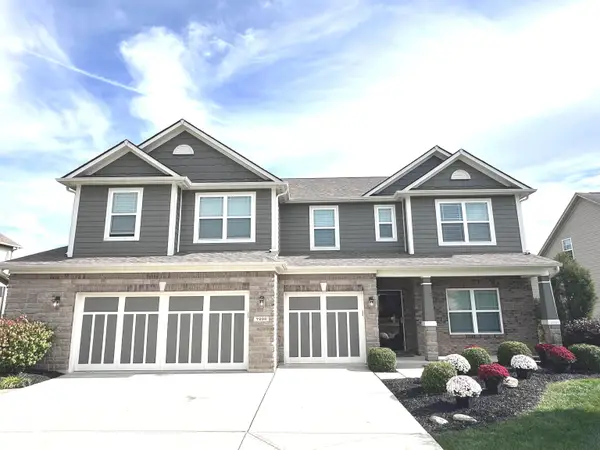 $525,000Active5 beds 3 baths3,145 sq. ft.
$525,000Active5 beds 3 baths3,145 sq. ft.7203 Stones River Drive, Indianapolis, IN 46259
MLS# 22070475Listed by: HOOSIER, REALTORS
