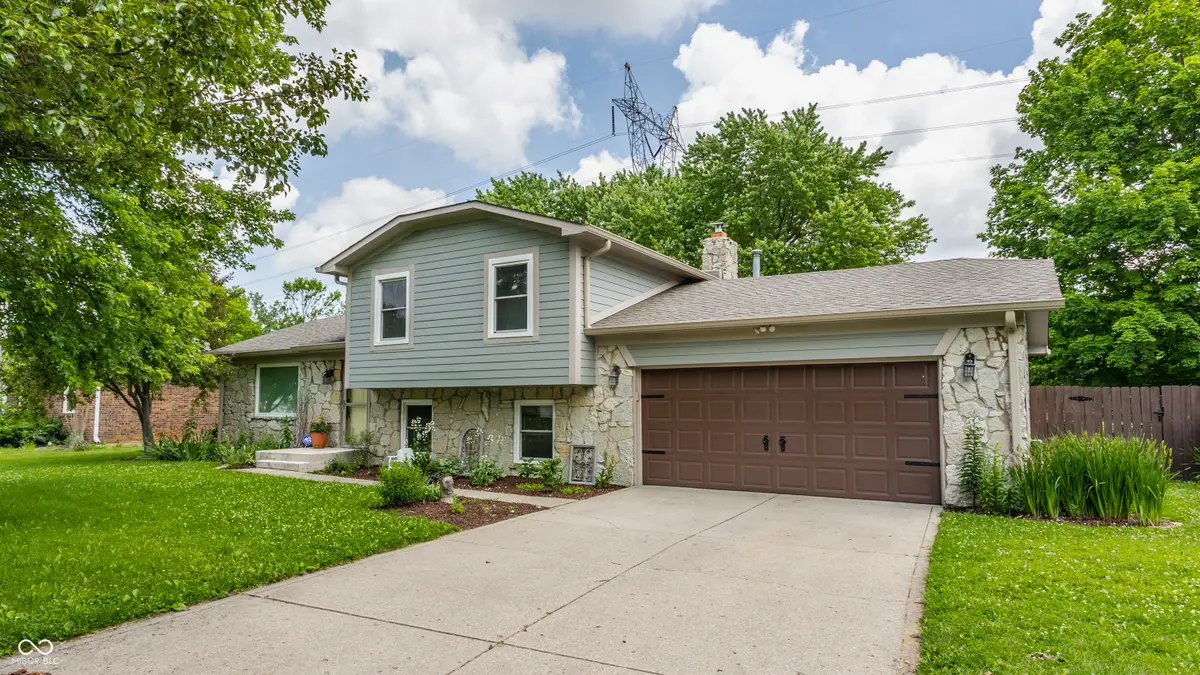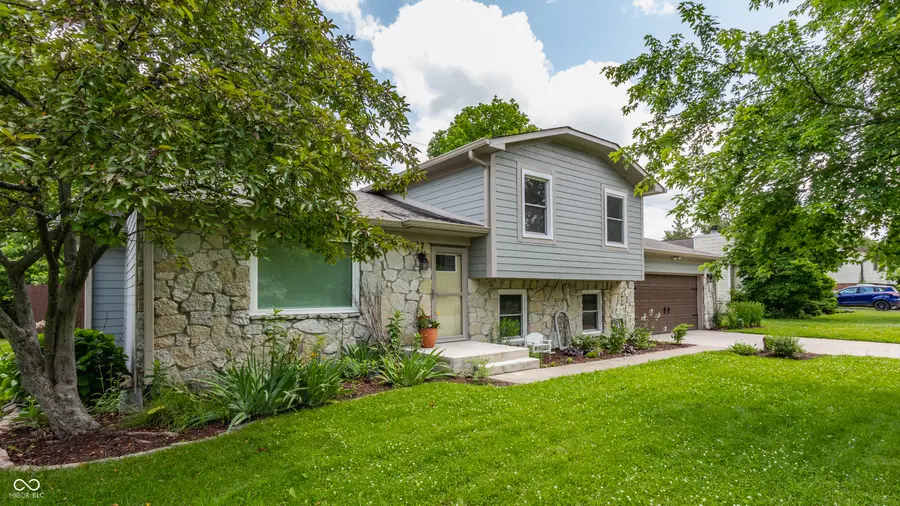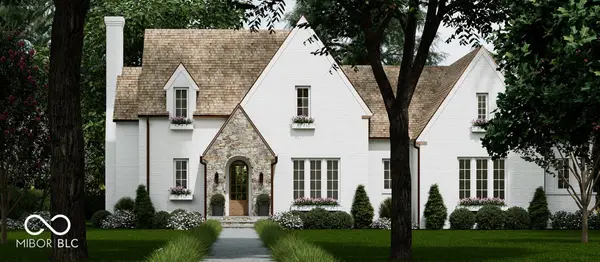8015 Ridgegate East Drive, Indianapolis, IN 46268
Local realty services provided by:Schuler Bauer Real Estate ERA Powered



8015 Ridgegate East Drive,Indianapolis, IN 46268
$280,000
- 4 Beds
- 3 Baths
- 1,770 sq. ft.
- Single family
- Pending
Listed by:malinda ennis
Office:keller williams indy metro ne
MLS#:22043937
Source:IN_MIBOR
Price summary
- Price:$280,000
- Price per sq. ft.:$158.19
About this home
Welcome to this beautiful 4-bedroom, 2.5-bath tri-level home, perfectly situated on a generous lot that offers both privacy and room to roam. Ideal for families, entertainers, or anyone seeking space and versatility, this home seamlessly blends comfort, functionality, and charm. Upstairs, the primary bedroom offers an en-suite bath, while two additional bedrooms provide plenty of space for family, or guests. The lower level includes a 4th bedroom/office, spacious family room with a wood burning fireplace, perfect for movie nights, or additional entertaining space, as well as a convenient half bath and laundry area. Step outside to your private backyard oasis that is a gardeners dream. Whether you're relaxing on the patio, gardening, or hosting summer BBQs, you'll love the expansive outdoor space that this property offers. Conveniently located in Pike Township, near Trader's Point, Zionsville and West Carmel area is an inviting home, ready to welcome its residents. THE PROPERTY IS POTENTIALLY ASSUMABLE DUE TO HAVING A VA LOAN.
Contact an agent
Home facts
- Year built:1979
- Listing Id #:22043937
- Added:42 day(s) ago
- Updated:July 01, 2025 at 07:53 AM
Rooms and interior
- Bedrooms:4
- Total bathrooms:3
- Full bathrooms:2
- Half bathrooms:1
- Living area:1,770 sq. ft.
Structure and exterior
- Year built:1979
- Building area:1,770 sq. ft.
- Lot area:0.37 Acres
Schools
- High school:Pike High School
Utilities
- Water:City/Municipal
Finances and disclosures
- Price:$280,000
- Price per sq. ft.:$158.19
New listings near 8015 Ridgegate East Drive
- New
 $1,900,000Active5 beds 5 baths5,588 sq. ft.
$1,900,000Active5 beds 5 baths5,588 sq. ft.4030 E 62nd Street, Indianapolis, IN 46220
MLS# 22053575Listed by: COMPASS INDIANA, LLC - New
 $400,000Active1.25 Acres
$400,000Active1.25 Acres4030 E 62nd Street, Indianapolis, IN 46220
MLS# 22053578Listed by: COMPASS INDIANA, LLC - New
 $219,500Active3 beds 2 baths1,896 sq. ft.
$219,500Active3 beds 2 baths1,896 sq. ft.910 Dequincy Street, Indianapolis, IN 46201
MLS# 22053650Listed by: EXCEPTIONAL HOMES REALTY - New
 $199,999Active4 beds 2 baths2,031 sq. ft.
$199,999Active4 beds 2 baths2,031 sq. ft.344 N Eaton Avenue, Indianapolis, IN 46219
MLS# 22053658Listed by: SHOUSE REALTY GROUP LLC - New
 $359,900Active4 beds 3 baths2,820 sq. ft.
$359,900Active4 beds 3 baths2,820 sq. ft.3019 Shadow Lake Drive, Indianapolis, IN 46217
MLS# 22053811Listed by: F.C. TUCKER/CROSSROADS - New
 $119,800Active2 beds 1 baths672 sq. ft.
$119,800Active2 beds 1 baths672 sq. ft.930 N Kealing Avenue, Indianapolis, IN 46201
MLS# 22053942Listed by: KELLER WILLIAMS INDY METRO S - New
 $119,800Active2 beds 1 baths828 sq. ft.
$119,800Active2 beds 1 baths828 sq. ft.2627 Shriver Avenue, Indianapolis, IN 46208
MLS# 22054001Listed by: KELLER WILLIAMS INDY METRO S - New
 $217,900Active3 beds 3 baths1,829 sq. ft.
$217,900Active3 beds 3 baths1,829 sq. ft.6212 Bishops Pond Lane, Indianapolis, IN 46268
MLS# 22054034Listed by: KELLER WILLIAMS INDY METRO S - New
 $249,900Active3 beds 2 baths1,358 sq. ft.
$249,900Active3 beds 2 baths1,358 sq. ft.8019 Chesterhill Way, Indianapolis, IN 46239
MLS# 22054063Listed by: OFFERPAD BROKERAGE, LLC - New
 $145,000Active3 beds 1 baths975 sq. ft.
$145,000Active3 beds 1 baths975 sq. ft.1610 N Coolidge Avenue, Indianapolis, IN 46219
MLS# 22053544Listed by: KELLER WILLIAMS INDY METRO S
