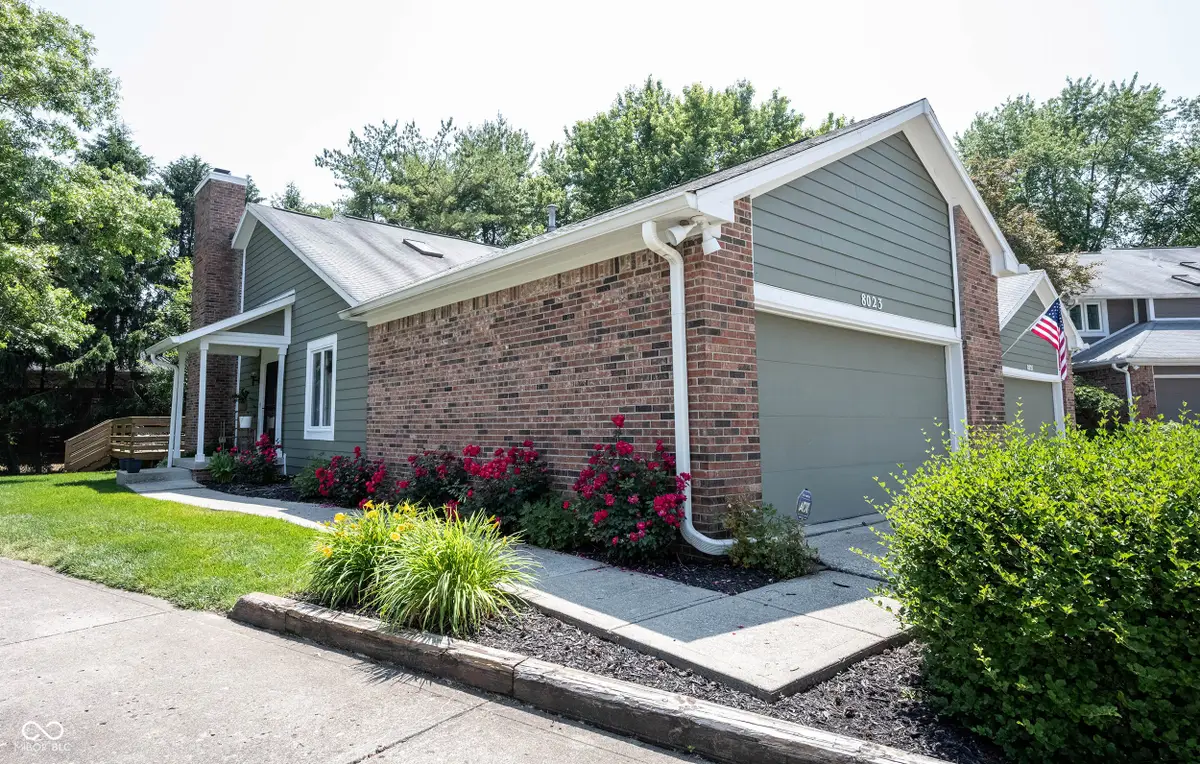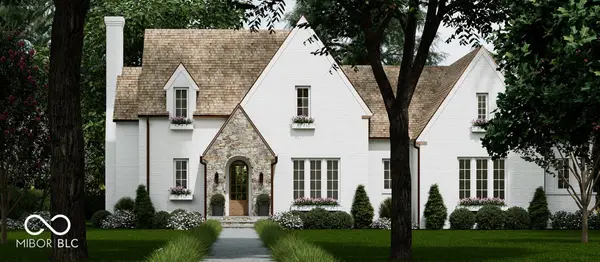8023 Talliho Drive, Indianapolis, IN 46256
Local realty services provided by:Schuler Bauer Real Estate ERA Powered



8023 Talliho Drive,Indianapolis, IN 46256
$275,000
- 2 Beds
- 2 Baths
- 1,726 sq. ft.
- Condominium
- Pending
Listed by:laura turner
Office:f.c. tucker company
MLS#:22043831
Source:IN_MIBOR
Price summary
- Price:$275,000
- Price per sq. ft.:$159.33
About this home
So much to love about this remodeled Condo in the desirable location of Foxchase! Step inside to updates and natural light for days! Just pack your bags, as this condo is move in ready! Overlooking a pond and mature tree line for privacy right off your rear deck! Perfect for the nature enthusiast! Step inside to a charming foyer with vaulted ceilings. New LVP flooring spanning through the greatroom, den, and dining area. Freshly painted, all neutral tones for what's trending! Spacious kitchen complete with 3 walls of crisp white cabinets, ceramic tile floors, all appliances included. Breakfast nook located just off the kitchen with plenty of room for table and chairs or perhaps an island. Dining area/living area naturally flow together making it the perfect space to entertain your guests! Greatroom features a fireplace perfectly placed giving a cozy ambiance to this large space! Patio doors lead to your deck that have privacy and views of the pond! Den/Office or what could be turned into a guest room (3rd bedroom) just off the greatroom, gives another great living space. Guest bath, along with bedroom number 2, has a wall of closets, and towering ceilings! Located on the opposite side of the condo is the Owners' suite that is more than spacious, with private views of the backyard! Ensuite bath offers dual sinks, soaking tub, separate shower. So much closet space too with the walk-in closet! Oversized 2 car garage, with more square footage than the typical 2 car garage! Utility closet and built in storage shelves. This home is not lacking anything! Exterior of the home was recently remodeled as were all the units, truly making this addition one of the most inviting! Nestled on a cul-de-sac with a backdrop of mature trees, it's just waiting for you to call it home! Close to shopping and dining, recreation around Geist Reservoir! Enjoy location, great schools, and the charm that comes with this impeccably well-maintained addition of Foxchase!
Contact an agent
Home facts
- Year built:1985
- Listing Id #:22043831
- Added:51 day(s) ago
- Updated:July 03, 2025 at 12:38 PM
Rooms and interior
- Bedrooms:2
- Total bathrooms:2
- Full bathrooms:2
- Living area:1,726 sq. ft.
Heating and cooling
- Heating:Electric, Forced Air
Structure and exterior
- Year built:1985
- Building area:1,726 sq. ft.
- Lot area:0.05 Acres
Schools
- High school:Lawrence North High School
- Middle school:Fall Creek Valley Middle School
- Elementary school:Amy Beverland Elementary
Utilities
- Water:City/Municipal
Finances and disclosures
- Price:$275,000
- Price per sq. ft.:$159.33
New listings near 8023 Talliho Drive
- New
 $1,900,000Active5 beds 5 baths5,588 sq. ft.
$1,900,000Active5 beds 5 baths5,588 sq. ft.4030 E 62nd Street, Indianapolis, IN 46220
MLS# 22053575Listed by: COMPASS INDIANA, LLC - New
 $400,000Active1.25 Acres
$400,000Active1.25 Acres4030 E 62nd Street, Indianapolis, IN 46220
MLS# 22053578Listed by: COMPASS INDIANA, LLC - New
 $219,500Active3 beds 2 baths1,896 sq. ft.
$219,500Active3 beds 2 baths1,896 sq. ft.910 Dequincy Street, Indianapolis, IN 46201
MLS# 22053650Listed by: EXCEPTIONAL HOMES REALTY - New
 $199,999Active4 beds 2 baths2,031 sq. ft.
$199,999Active4 beds 2 baths2,031 sq. ft.344 N Eaton Avenue, Indianapolis, IN 46219
MLS# 22053658Listed by: SHOUSE REALTY GROUP LLC - New
 $359,900Active4 beds 3 baths2,820 sq. ft.
$359,900Active4 beds 3 baths2,820 sq. ft.3019 Shadow Lake Drive, Indianapolis, IN 46217
MLS# 22053811Listed by: F.C. TUCKER/CROSSROADS - New
 $119,800Active2 beds 1 baths672 sq. ft.
$119,800Active2 beds 1 baths672 sq. ft.930 N Kealing Avenue, Indianapolis, IN 46201
MLS# 22053942Listed by: KELLER WILLIAMS INDY METRO S - New
 $119,800Active2 beds 1 baths828 sq. ft.
$119,800Active2 beds 1 baths828 sq. ft.2627 Shriver Avenue, Indianapolis, IN 46208
MLS# 22054001Listed by: KELLER WILLIAMS INDY METRO S - New
 $217,900Active3 beds 3 baths1,829 sq. ft.
$217,900Active3 beds 3 baths1,829 sq. ft.6212 Bishops Pond Lane, Indianapolis, IN 46268
MLS# 22054034Listed by: KELLER WILLIAMS INDY METRO S - New
 $249,900Active3 beds 2 baths1,358 sq. ft.
$249,900Active3 beds 2 baths1,358 sq. ft.8019 Chesterhill Way, Indianapolis, IN 46239
MLS# 22054063Listed by: OFFERPAD BROKERAGE, LLC - New
 $145,000Active3 beds 1 baths975 sq. ft.
$145,000Active3 beds 1 baths975 sq. ft.1610 N Coolidge Avenue, Indianapolis, IN 46219
MLS# 22053544Listed by: KELLER WILLIAMS INDY METRO S
