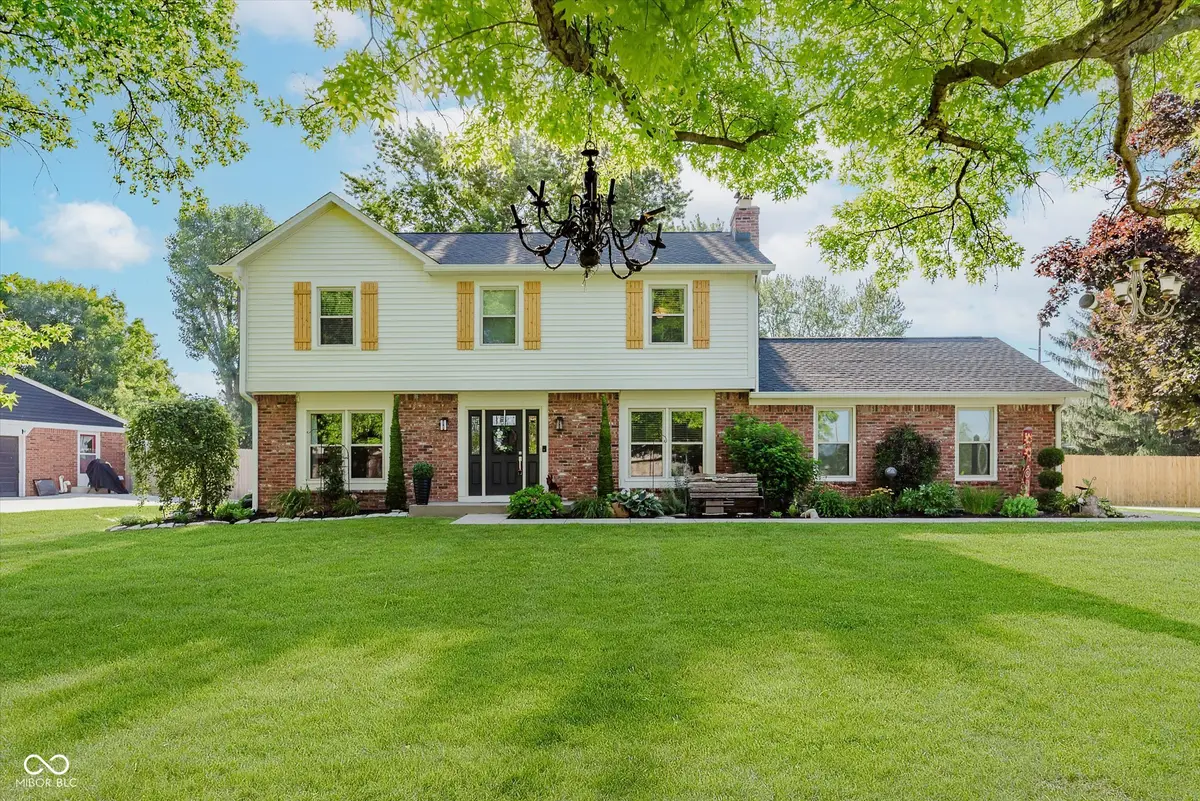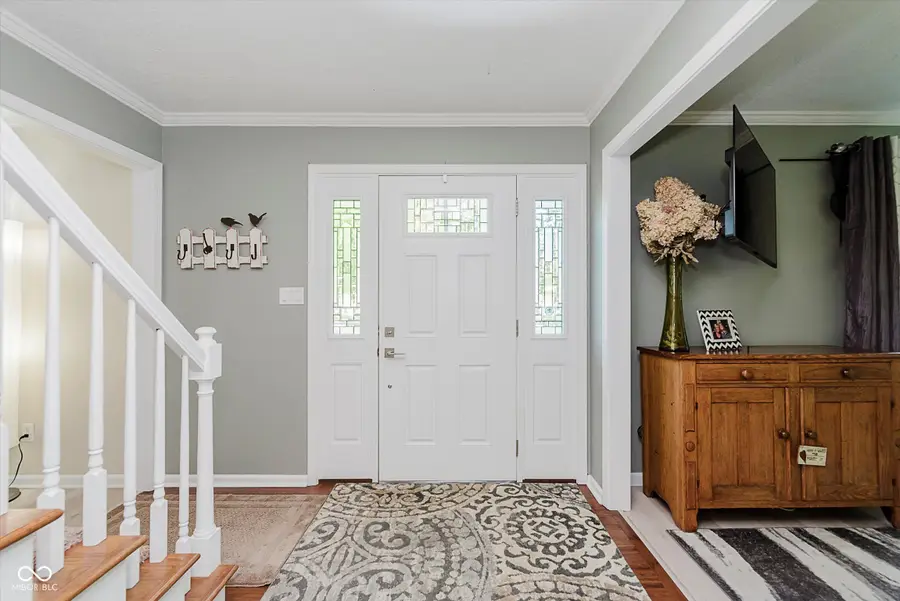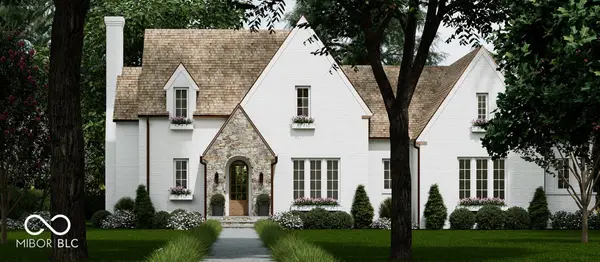8201 Castle Drive, Indianapolis, IN 46256
Local realty services provided by:Schuler Bauer Real Estate ERA Powered



8201 Castle Drive,Indianapolis, IN 46256
$375,000
- 4 Beds
- 3 Baths
- 2,052 sq. ft.
- Single family
- Pending
Listed by:jennifer goodspeed
Office:keller williams indpls metro n
MLS#:22046487
Source:IN_MIBOR
Price summary
- Price:$375,000
- Price per sq. ft.:$182.75
About this home
Beautifully updated home on over half an acre, this property truly shines w/its outdoor features. Brand-new extra-wide concrete driveway w/turn-around area leads to a side-load 2-car garage w/service door, new garage doors & openers (2024) & attic access. Enjoy the rebuilt covered back patio w/finished ceiling, fan, & lighting (2023). Fully fenced yard is surrounded by mature trees & showcases extensive new landscaping in both the front & back. Additional exterior updates include new vinyl siding, fresh trim paint, new shutters, newer vinyl windows (2017), updated exterior lighting(2024), & new roof(2023). Major systems have been upgraded: heat pump & furnace(2019), water heater(2021), sump pump(2024) & EcoBee thermostat (2024). This move-in ready home has been thoughtfully maintained & is packed w/comfort, style, & additional inside updates! Spacious living room-currently used as an office-features a wood-burning fireplace, built-in shelving, ceiling beams, crown molding, & updated LVP (2022) flooring. Dining room features crown molding perfect for gatherings or formal meals and the family room adds a second living space. Updated Kitchen is bright & stylish w/white cabinetry, granite countertops, tile backsplash, updated hardware, & black stainless appliances (2020). Main-floor laundry room w/tile flooring, sink, cabinets, & washer/dryer. Powder bath is tastefully updated w/a granite top vanity, mirror, lighting, & fixtures. Upstairs, you'll find four spacious bedrooms. Primary suite features a walk-in closet, ceiling fan, & a fully updated en-suite bath w/new vanity, updated toilet, full shower, LVP flooring, mirror, & lighting. The hall bath offers dual sinks, Corian countertops, updated toilet, flooring, & lighting. All secondary bedrooms include generous closets, & plenty of additional storage closets throughout. Schedule your showing today!
Contact an agent
Home facts
- Year built:1979
- Listing Id #:22046487
- Added:35 day(s) ago
- Updated:July 03, 2025 at 03:39 PM
Rooms and interior
- Bedrooms:4
- Total bathrooms:3
- Full bathrooms:2
- Half bathrooms:1
- Living area:2,052 sq. ft.
Heating and cooling
- Heating:Forced Air, Heat Pump
Structure and exterior
- Year built:1979
- Building area:2,052 sq. ft.
- Lot area:0.65 Acres
Utilities
- Water:City/Municipal
Finances and disclosures
- Price:$375,000
- Price per sq. ft.:$182.75
New listings near 8201 Castle Drive
- New
 $1,900,000Active5 beds 5 baths5,588 sq. ft.
$1,900,000Active5 beds 5 baths5,588 sq. ft.4030 E 62nd Street, Indianapolis, IN 46220
MLS# 22053575Listed by: COMPASS INDIANA, LLC - New
 $400,000Active1.25 Acres
$400,000Active1.25 Acres4030 E 62nd Street, Indianapolis, IN 46220
MLS# 22053578Listed by: COMPASS INDIANA, LLC - New
 $219,500Active3 beds 2 baths1,896 sq. ft.
$219,500Active3 beds 2 baths1,896 sq. ft.910 Dequincy Street, Indianapolis, IN 46201
MLS# 22053650Listed by: EXCEPTIONAL HOMES REALTY - New
 $199,999Active4 beds 2 baths2,031 sq. ft.
$199,999Active4 beds 2 baths2,031 sq. ft.344 N Eaton Avenue, Indianapolis, IN 46219
MLS# 22053658Listed by: SHOUSE REALTY GROUP LLC - New
 $359,900Active4 beds 3 baths2,820 sq. ft.
$359,900Active4 beds 3 baths2,820 sq. ft.3019 Shadow Lake Drive, Indianapolis, IN 46217
MLS# 22053811Listed by: F.C. TUCKER/CROSSROADS - New
 $119,800Active2 beds 1 baths672 sq. ft.
$119,800Active2 beds 1 baths672 sq. ft.930 N Kealing Avenue, Indianapolis, IN 46201
MLS# 22053942Listed by: KELLER WILLIAMS INDY METRO S - New
 $119,800Active2 beds 1 baths828 sq. ft.
$119,800Active2 beds 1 baths828 sq. ft.2627 Shriver Avenue, Indianapolis, IN 46208
MLS# 22054001Listed by: KELLER WILLIAMS INDY METRO S - New
 $217,900Active3 beds 3 baths1,829 sq. ft.
$217,900Active3 beds 3 baths1,829 sq. ft.6212 Bishops Pond Lane, Indianapolis, IN 46268
MLS# 22054034Listed by: KELLER WILLIAMS INDY METRO S - New
 $249,900Active3 beds 2 baths1,358 sq. ft.
$249,900Active3 beds 2 baths1,358 sq. ft.8019 Chesterhill Way, Indianapolis, IN 46239
MLS# 22054063Listed by: OFFERPAD BROKERAGE, LLC - New
 $145,000Active3 beds 1 baths975 sq. ft.
$145,000Active3 beds 1 baths975 sq. ft.1610 N Coolidge Avenue, Indianapolis, IN 46219
MLS# 22053544Listed by: KELLER WILLIAMS INDY METRO S
