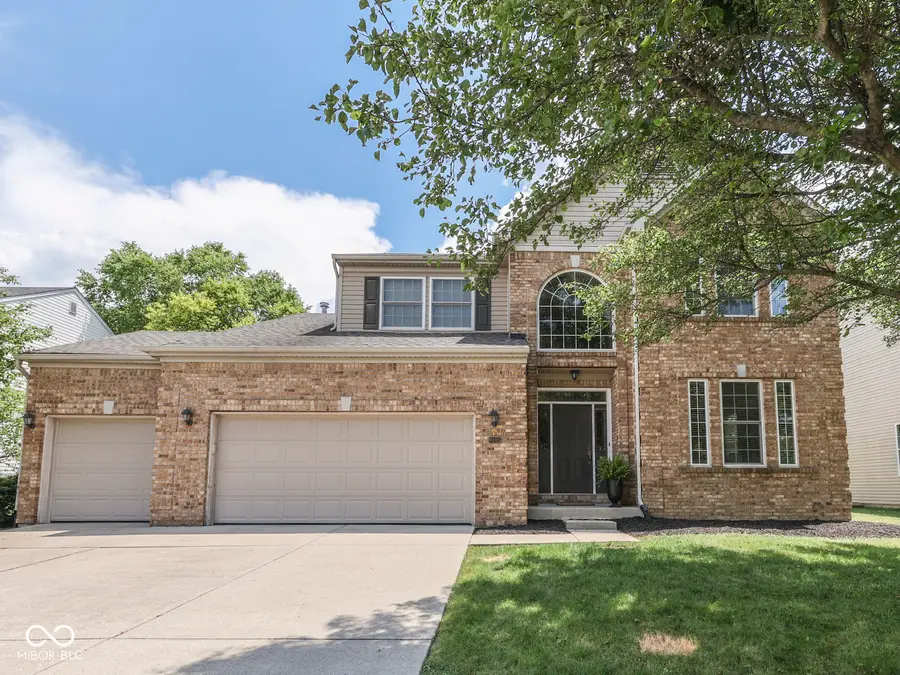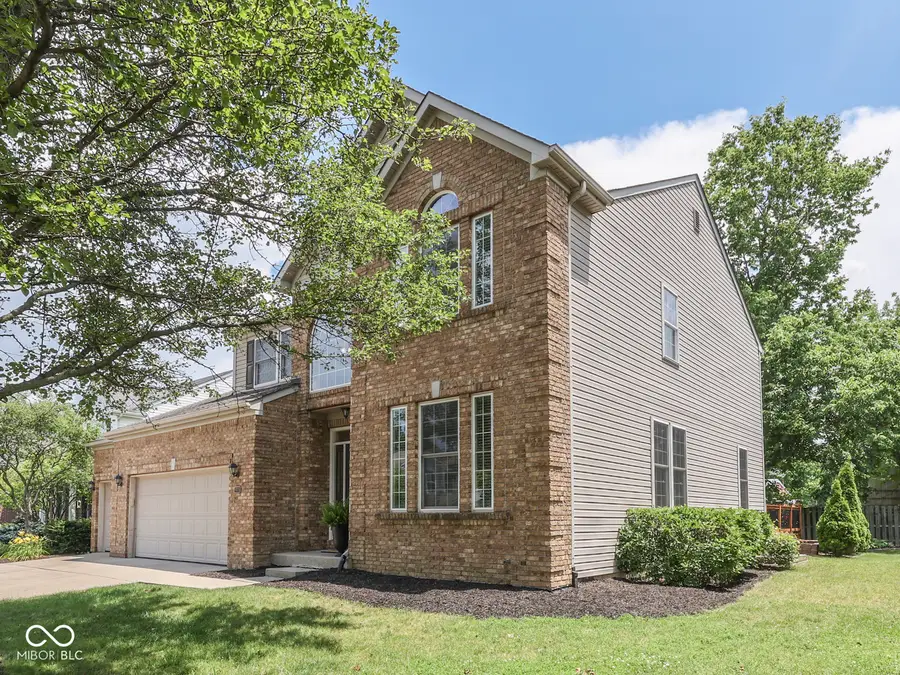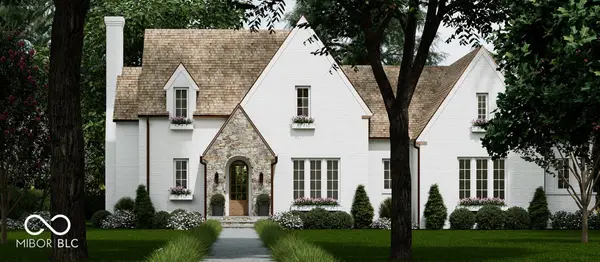8415 Alcona Drive, Indianapolis, IN 46237
Local realty services provided by:Schuler Bauer Real Estate ERA Powered



Listed by:christine williams
Office:keller williams indy metro s
MLS#:22047244
Source:IN_MIBOR
Price summary
- Price:$369,900
- Price per sq. ft.:$107.12
About this home
Spacious Southside Two-Story with Room to Grow! Located minutes away from great dining, shopping, recreation and highway access, this beautifully maintained 3-bedroom home offers plenty of room for all to enjoy! With three generous living areas, including a formal living/dining combo, an oversized great room with a cozy fireplace and adjoining office/reading nook with custom built-in bookshelves AND an upstairs loft area-perfect for work or relaxation.....it's loaded with space for any lifestyle! The updated kitchen is both stylish and functional, featuring white cabinetry, granite countertops, a custom tiled backsplash, stainless steel appliances and LVP flooring. Upstairs, the primary suite serves as a peaceful retreat with vaulted ceilings, and en suite bath with a walk-in tiled shower, double vanities with natural stone tops, and a spacious walk-in closet. Two additional good size bedrooms and full bath round out the upstairs living space. And don't forget the oasis right outside your back door....the massive deck is perfect for entertaining or you can unwind in your own private hot tub for year-round enjoyment. A 3-car garage provides plenty of room for vehicles, storage, or hobbies. And last but not least...the 1,200 square feet unfinished basement is ready for you to customize as you wish. Already equipped with an egress window-giving you endless potential to expand your living area with an extra bedroom, home gym , or custom space tailored to your needs. NEW HVAC, all countertops, designer lighting, water heater, sliding patio door all in 2023.
Contact an agent
Home facts
- Year built:2001
- Listing Id #:22047244
- Added:35 day(s) ago
- Updated:July 03, 2025 at 11:46 PM
Rooms and interior
- Bedrooms:3
- Total bathrooms:3
- Full bathrooms:2
- Half bathrooms:1
- Living area:2,201 sq. ft.
Heating and cooling
- Heating:Forced Air
Structure and exterior
- Year built:2001
- Building area:2,201 sq. ft.
- Lot area:0.21 Acres
Schools
- High school:Southport High School
- Middle school:Southport Middle School
- Elementary school:Mary Bryan Elementary School
Utilities
- Water:City/Municipal
Finances and disclosures
- Price:$369,900
- Price per sq. ft.:$107.12
New listings near 8415 Alcona Drive
- New
 $1,900,000Active5 beds 5 baths5,588 sq. ft.
$1,900,000Active5 beds 5 baths5,588 sq. ft.4030 E 62nd Street, Indianapolis, IN 46220
MLS# 22053575Listed by: COMPASS INDIANA, LLC - New
 $400,000Active1.25 Acres
$400,000Active1.25 Acres4030 E 62nd Street, Indianapolis, IN 46220
MLS# 22053578Listed by: COMPASS INDIANA, LLC - New
 $219,500Active3 beds 2 baths1,896 sq. ft.
$219,500Active3 beds 2 baths1,896 sq. ft.910 Dequincy Street, Indianapolis, IN 46201
MLS# 22053650Listed by: EXCEPTIONAL HOMES REALTY - New
 $199,999Active4 beds 2 baths2,031 sq. ft.
$199,999Active4 beds 2 baths2,031 sq. ft.344 N Eaton Avenue, Indianapolis, IN 46219
MLS# 22053658Listed by: SHOUSE REALTY GROUP LLC - New
 $359,900Active4 beds 3 baths2,820 sq. ft.
$359,900Active4 beds 3 baths2,820 sq. ft.3019 Shadow Lake Drive, Indianapolis, IN 46217
MLS# 22053811Listed by: F.C. TUCKER/CROSSROADS - New
 $119,800Active2 beds 1 baths672 sq. ft.
$119,800Active2 beds 1 baths672 sq. ft.930 N Kealing Avenue, Indianapolis, IN 46201
MLS# 22053942Listed by: KELLER WILLIAMS INDY METRO S - New
 $119,800Active2 beds 1 baths828 sq. ft.
$119,800Active2 beds 1 baths828 sq. ft.2627 Shriver Avenue, Indianapolis, IN 46208
MLS# 22054001Listed by: KELLER WILLIAMS INDY METRO S - New
 $217,900Active3 beds 3 baths1,829 sq. ft.
$217,900Active3 beds 3 baths1,829 sq. ft.6212 Bishops Pond Lane, Indianapolis, IN 46268
MLS# 22054034Listed by: KELLER WILLIAMS INDY METRO S - New
 $249,900Active3 beds 2 baths1,358 sq. ft.
$249,900Active3 beds 2 baths1,358 sq. ft.8019 Chesterhill Way, Indianapolis, IN 46239
MLS# 22054063Listed by: OFFERPAD BROKERAGE, LLC - New
 $145,000Active3 beds 1 baths975 sq. ft.
$145,000Active3 beds 1 baths975 sq. ft.1610 N Coolidge Avenue, Indianapolis, IN 46219
MLS# 22053544Listed by: KELLER WILLIAMS INDY METRO S
