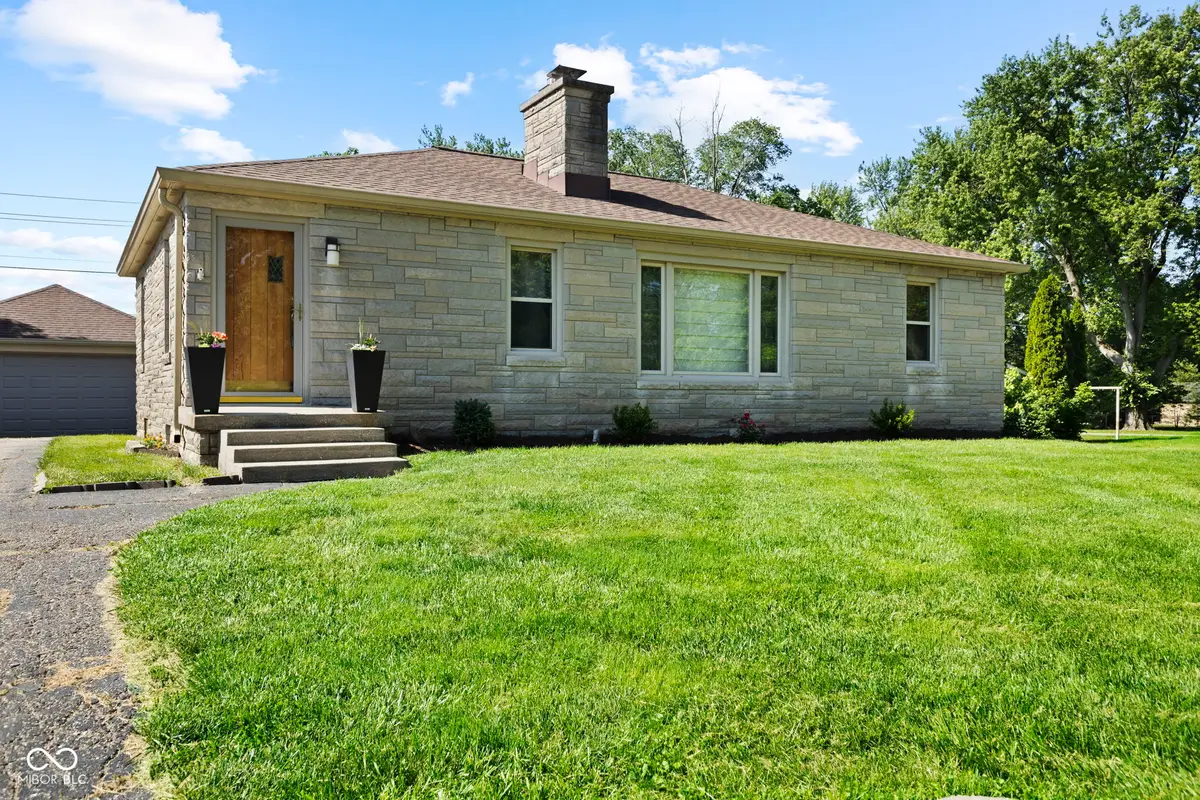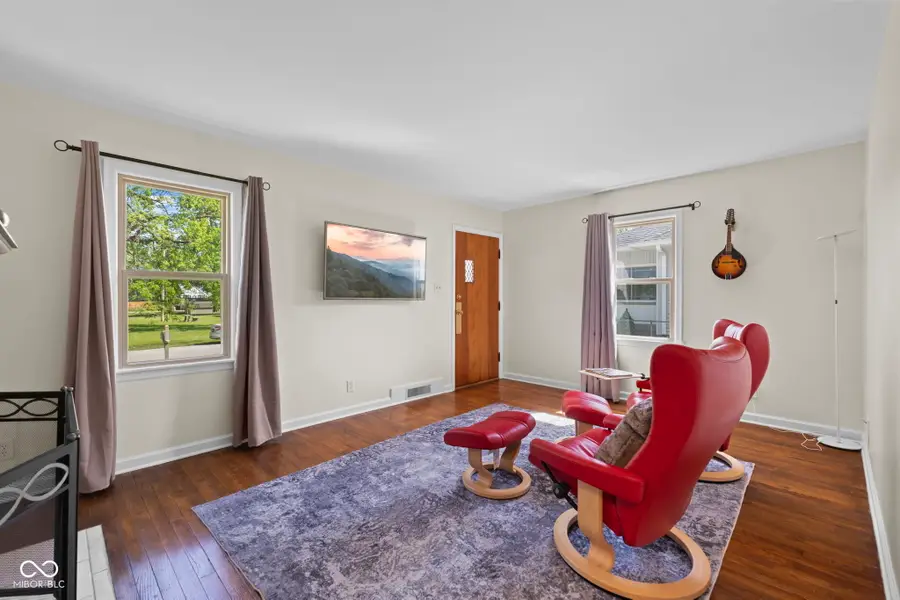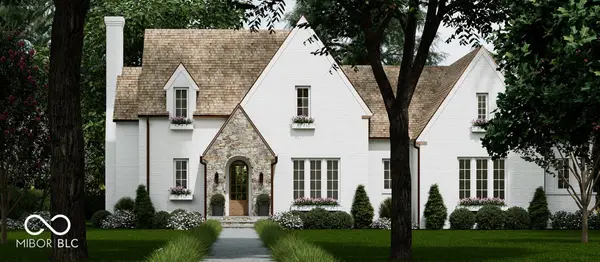909 E Markwood Avenue, Indianapolis, IN 46227
Local realty services provided by:Schuler Bauer Real Estate ERA Powered



Listed by:patrick watkins
Office:mike watkins real estate group
MLS#:22039572
Source:IN_MIBOR
Price summary
- Price:$259,900
- Price per sq. ft.:$95.06
About this home
This charming 3-bedroom, 1-bath ranch home blends timeless character with thoughtful modern updates. Boasting 1,367 sq. ft. of living space, it features a classic stone exterior, updated landscaping, and a location that offers easy access to the interstate, shopping, and public transit. Inside, you'll find original hardwood floors and a warm, inviting atmosphere. The spacious family room is anchored by a stunning Bedford Stone fireplace with a custom mantle, perfect for relaxing or entertaining. The updated kitchen is a true centerpiece, featuring solid cherry custom cabinetry & granite countertops. There's no shortage of storage, thanks to a large pantry, oversized lazy Susan, and specialized compartments for spices, cookie sheets, and utensils. Modern touches include recessed lighting, under-cabinet lighting, and premium appliances such as a new Samsung refrigerator, a dual-fuel stainless steel Bertazzoni range made in Italy, and an Electrolux built-in undercounter beverage and wine cooler. The primary bedroom offers four large closets, providing exceptional storage. Two additional bedrooms offer flexibility for guests, a home office, or hobbies. The full bath is conveniently located and ready for your personal style. The full, unfinished basement offers ample potential for expansion or storage, and includes six safety glass block windows that bring in natural light while maintaining security. A newer gas furnace and water heater offer efficiency and reliability. Out back, the fenced-in yard provides privacy and space for pets, kids, or entertaining. The front yard has been newly landscaped, adding a fresh, welcoming feel to the home's curb appeal. Whether you're looking for character, functionality, or modern convenience, this home offers all three. From the custom kitchen to the classic fireplace and the thoughtful storage throughout, it's move-in ready and waiting for your personal touch.
Contact an agent
Home facts
- Year built:1948
- Listing Id #:22039572
- Added:57 day(s) ago
- Updated:July 25, 2025 at 12:39 PM
Rooms and interior
- Bedrooms:3
- Total bathrooms:2
- Full bathrooms:1
- Half bathrooms:1
- Living area:1,367 sq. ft.
Heating and cooling
- Cooling:Central Electric
Structure and exterior
- Year built:1948
- Building area:1,367 sq. ft.
- Lot area:0.25 Acres
Utilities
- Water:Public Water
Finances and disclosures
- Price:$259,900
- Price per sq. ft.:$95.06
New listings near 909 E Markwood Avenue
- New
 $1,900,000Active5 beds 5 baths5,588 sq. ft.
$1,900,000Active5 beds 5 baths5,588 sq. ft.4030 E 62nd Street, Indianapolis, IN 46220
MLS# 22053575Listed by: COMPASS INDIANA, LLC - New
 $400,000Active1.25 Acres
$400,000Active1.25 Acres4030 E 62nd Street, Indianapolis, IN 46220
MLS# 22053578Listed by: COMPASS INDIANA, LLC - New
 $219,500Active3 beds 2 baths1,896 sq. ft.
$219,500Active3 beds 2 baths1,896 sq. ft.910 Dequincy Street, Indianapolis, IN 46201
MLS# 22053650Listed by: EXCEPTIONAL HOMES REALTY - New
 $199,999Active4 beds 2 baths2,031 sq. ft.
$199,999Active4 beds 2 baths2,031 sq. ft.344 N Eaton Avenue, Indianapolis, IN 46219
MLS# 22053658Listed by: SHOUSE REALTY GROUP LLC - New
 $359,900Active4 beds 3 baths2,820 sq. ft.
$359,900Active4 beds 3 baths2,820 sq. ft.3019 Shadow Lake Drive, Indianapolis, IN 46217
MLS# 22053811Listed by: F.C. TUCKER/CROSSROADS - New
 $119,800Active2 beds 1 baths672 sq. ft.
$119,800Active2 beds 1 baths672 sq. ft.930 N Kealing Avenue, Indianapolis, IN 46201
MLS# 22053942Listed by: KELLER WILLIAMS INDY METRO S - New
 $119,800Active2 beds 1 baths828 sq. ft.
$119,800Active2 beds 1 baths828 sq. ft.2627 Shriver Avenue, Indianapolis, IN 46208
MLS# 22054001Listed by: KELLER WILLIAMS INDY METRO S - New
 $217,900Active3 beds 3 baths1,829 sq. ft.
$217,900Active3 beds 3 baths1,829 sq. ft.6212 Bishops Pond Lane, Indianapolis, IN 46268
MLS# 22054034Listed by: KELLER WILLIAMS INDY METRO S - New
 $249,900Active3 beds 2 baths1,358 sq. ft.
$249,900Active3 beds 2 baths1,358 sq. ft.8019 Chesterhill Way, Indianapolis, IN 46239
MLS# 22054063Listed by: OFFERPAD BROKERAGE, LLC - New
 $145,000Active3 beds 1 baths975 sq. ft.
$145,000Active3 beds 1 baths975 sq. ft.1610 N Coolidge Avenue, Indianapolis, IN 46219
MLS# 22053544Listed by: KELLER WILLIAMS INDY METRO S
