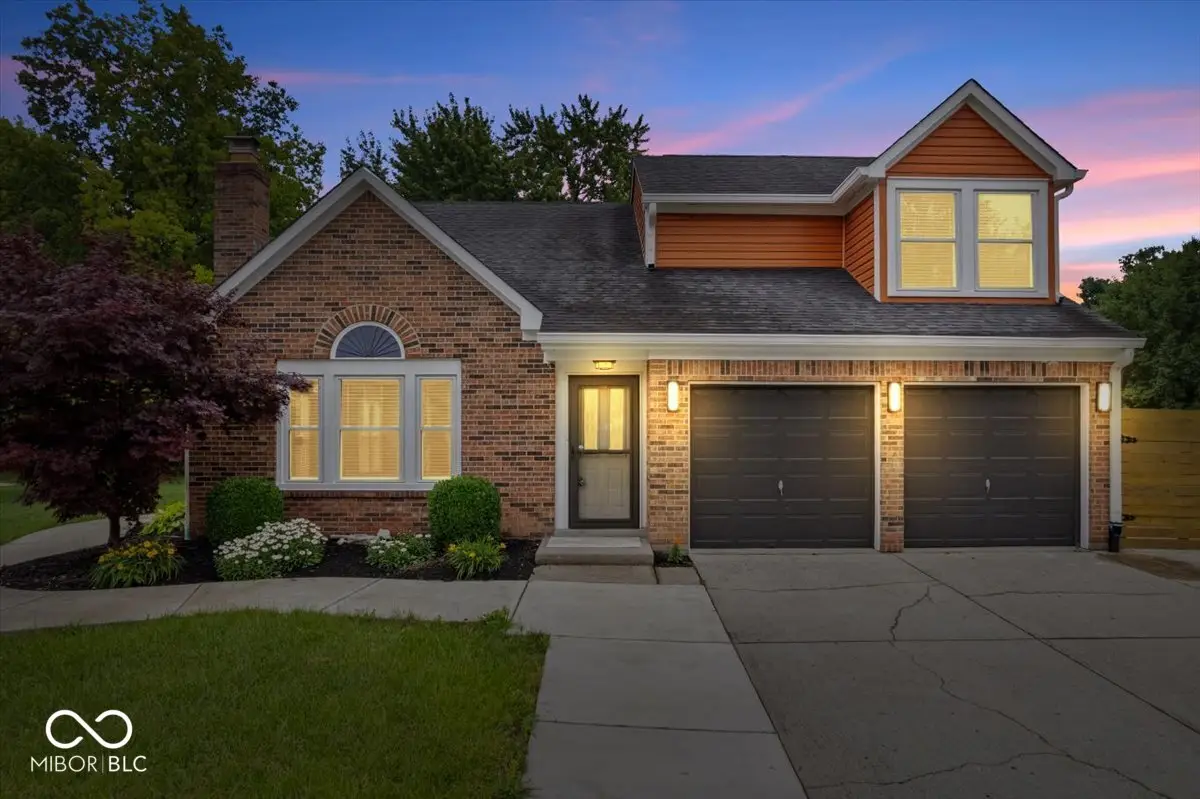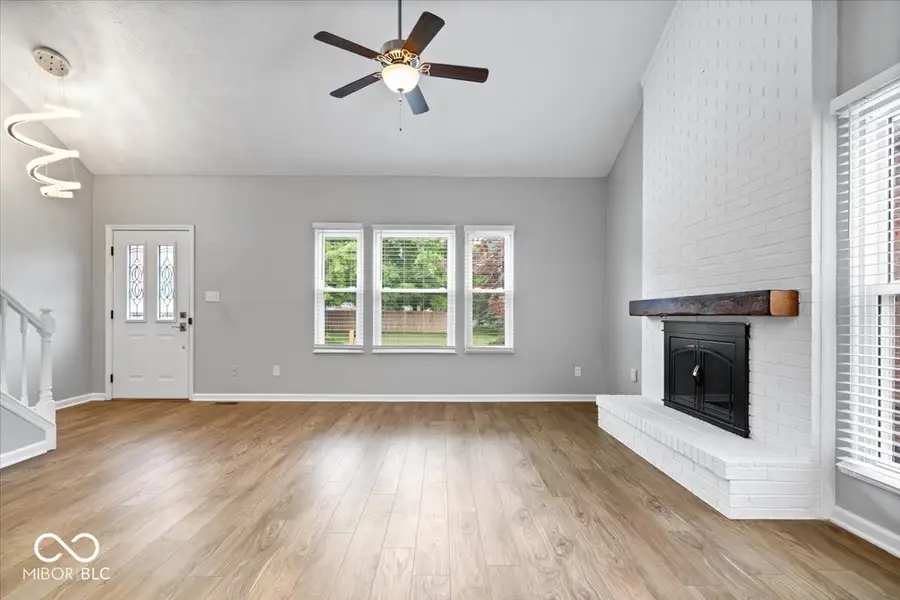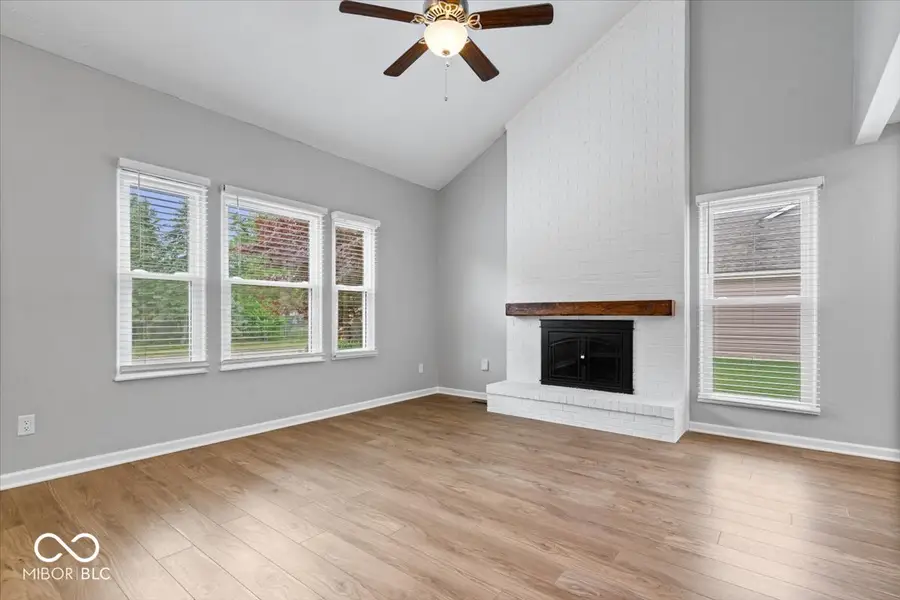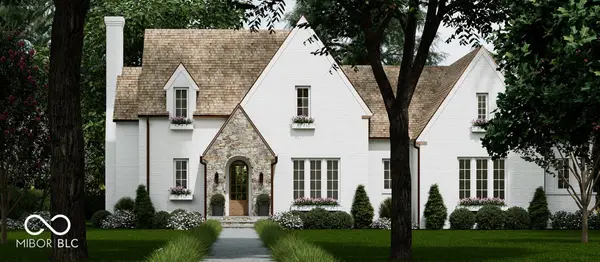9385 Helmsdale Drive, Indianapolis, IN 46256
Local realty services provided by:Schuler Bauer Real Estate ERA Powered



Listed by:michelle jackson
Office:re/max advanced realty
MLS#:22045379
Source:IN_MIBOR
Price summary
- Price:$320,000
- Price per sq. ft.:$201.38
About this home
Welcome home to this beautifully maintained 3 bed, 2.5 bath gem that checks all the boxes-and then some! Step inside and be greeted by soaring vaulted ceilings, upgraded lighting, durable vinyl plank flooring throughout the main level, and a cozy wood-burning fireplace that creates a warm, inviting atmosphere. The kitchen features stainless steel appliances, plenty of counter and cabinet storage. The primary suite offers a true retreat with his and hers closets, a tiled walk-in shower, and dual sinks (a luxury you'll also enjoy in the guest bath) Outside, enjoy your fully privacy-fenced backyard with a spacious deck, perfect for relaxing or hosting. A storage mini barn adds extra convenience, while the extra side parking pad gives you room for guests or a recreational vehicle. The 2-car garage with a finished epoxy floor provides a clean, polished finish. Conveniently located near I-69, shopping, restaurants, and just minutes from Geist Reservoir, this home blends comfort, upgrades, and an unbeatable location.
Contact an agent
Home facts
- Year built:1987
- Listing Id #:22045379
- Added:42 day(s) ago
- Updated:July 01, 2025 at 07:53 AM
Rooms and interior
- Bedrooms:3
- Total bathrooms:3
- Full bathrooms:2
- Half bathrooms:1
- Living area:1,589 sq. ft.
Heating and cooling
- Heating:Forced Air
Structure and exterior
- Year built:1987
- Building area:1,589 sq. ft.
- Lot area:0.27 Acres
Schools
- High school:Lawrence North High School
Utilities
- Water:City/Municipal
Finances and disclosures
- Price:$320,000
- Price per sq. ft.:$201.38
New listings near 9385 Helmsdale Drive
- New
 $1,900,000Active5 beds 5 baths5,588 sq. ft.
$1,900,000Active5 beds 5 baths5,588 sq. ft.4030 E 62nd Street, Indianapolis, IN 46220
MLS# 22053575Listed by: COMPASS INDIANA, LLC - New
 $400,000Active1.25 Acres
$400,000Active1.25 Acres4030 E 62nd Street, Indianapolis, IN 46220
MLS# 22053578Listed by: COMPASS INDIANA, LLC - New
 $219,500Active3 beds 2 baths1,896 sq. ft.
$219,500Active3 beds 2 baths1,896 sq. ft.910 Dequincy Street, Indianapolis, IN 46201
MLS# 22053650Listed by: EXCEPTIONAL HOMES REALTY - New
 $199,999Active4 beds 2 baths2,031 sq. ft.
$199,999Active4 beds 2 baths2,031 sq. ft.344 N Eaton Avenue, Indianapolis, IN 46219
MLS# 22053658Listed by: SHOUSE REALTY GROUP LLC - New
 $359,900Active4 beds 3 baths2,820 sq. ft.
$359,900Active4 beds 3 baths2,820 sq. ft.3019 Shadow Lake Drive, Indianapolis, IN 46217
MLS# 22053811Listed by: F.C. TUCKER/CROSSROADS - New
 $119,800Active2 beds 1 baths672 sq. ft.
$119,800Active2 beds 1 baths672 sq. ft.930 N Kealing Avenue, Indianapolis, IN 46201
MLS# 22053942Listed by: KELLER WILLIAMS INDY METRO S - New
 $119,800Active2 beds 1 baths828 sq. ft.
$119,800Active2 beds 1 baths828 sq. ft.2627 Shriver Avenue, Indianapolis, IN 46208
MLS# 22054001Listed by: KELLER WILLIAMS INDY METRO S - New
 $217,900Active3 beds 3 baths1,829 sq. ft.
$217,900Active3 beds 3 baths1,829 sq. ft.6212 Bishops Pond Lane, Indianapolis, IN 46268
MLS# 22054034Listed by: KELLER WILLIAMS INDY METRO S - New
 $249,900Active3 beds 2 baths1,358 sq. ft.
$249,900Active3 beds 2 baths1,358 sq. ft.8019 Chesterhill Way, Indianapolis, IN 46239
MLS# 22054063Listed by: OFFERPAD BROKERAGE, LLC - New
 $145,000Active3 beds 1 baths975 sq. ft.
$145,000Active3 beds 1 baths975 sq. ft.1610 N Coolidge Avenue, Indianapolis, IN 46219
MLS# 22053544Listed by: KELLER WILLIAMS INDY METRO S
