9593 Bay Vista West Drive, Indianapolis, IN 46250
Local realty services provided by:Schuler Bauer Real Estate ERA Powered
Listed by:amanda richardson
Office:f.c. tucker/bloomington, realt
MLS#:22063294
Source:IN_MIBOR
Price summary
- Price:$195,000
- Price per sq. ft.:$155.75
About this home
Nestled in a residential area of Indianapolis, Indiana, discover the condominium at 9593 Bay Vista West DR, in great condition and awaiting your personal touch. This attractive property offers a blend of comfort and style across two stories. The living room stands as an inviting space, defined by its high ceiling and vaulted ceiling, creating an airy and expansive atmosphere, with a natural stone floor to ceiling fireplace that promises cozy evenings and a warm ambiance. The floor to ceiling windows offer natural light making a perfect reading nook. You'll also enjoy the hardwood floors throughout the unit. The kitchen features shaker cabinets and stone countertops, providing a stylish and functional space for culinary adventures, with a kitchen peninsula offering a casual dining spot or extra prep area. The bathroom is equipped with a tiled walk in shower, providing a spa-like experience. There is a nice sized loft, open to the living room that would make a great home office space. This condominium offers 1252 square feet of living area on a 4392 square feet lot, complete with two bedrooms, one full bathroom, and one half bathroom. The primary bedroom offers double closets. Enjoy outdoor relaxation on the patio, an extension of your living space into the residential area. This property represents a wonderful opportunity to embrace a comfortable and convenient lifestyle. This condo will have all new siding and a brand new roof prior to closing! Hvac was replaced in 2021. Water heater is brand new. Bayside Woods offers a community pool, tennis court and clubhouse for entertaining family and friends. A must see!
Contact an agent
Home facts
- Year built:1983
- Listing ID #:22063294
- Added:40 day(s) ago
- Updated:October 28, 2025 at 04:46 AM
Rooms and interior
- Bedrooms:2
- Total bathrooms:2
- Full bathrooms:1
- Half bathrooms:1
- Living area:1,252 sq. ft.
Heating and cooling
- Cooling:Central Electric
- Heating:Forced Air
Structure and exterior
- Year built:1983
- Building area:1,252 sq. ft.
- Lot area:0.1 Acres
Schools
- High school:Lawrence Central High School
- Middle school:Belzer Middle School
- Elementary school:Mary Evelyn Castle Elementary Sch
Utilities
- Water:Public Water
Finances and disclosures
- Price:$195,000
- Price per sq. ft.:$155.75
New listings near 9593 Bay Vista West Drive
- New
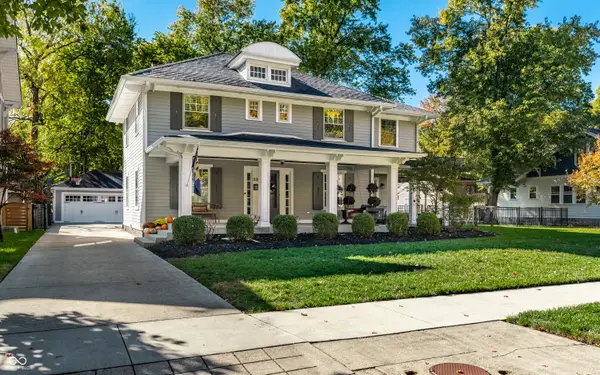 $1,250,000Active4 beds 4 baths3,056 sq. ft.
$1,250,000Active4 beds 4 baths3,056 sq. ft.33 W 42nd Street, Indianapolis, IN 46208
MLS# 22070099Listed by: F.C. TUCKER COMPANY - New
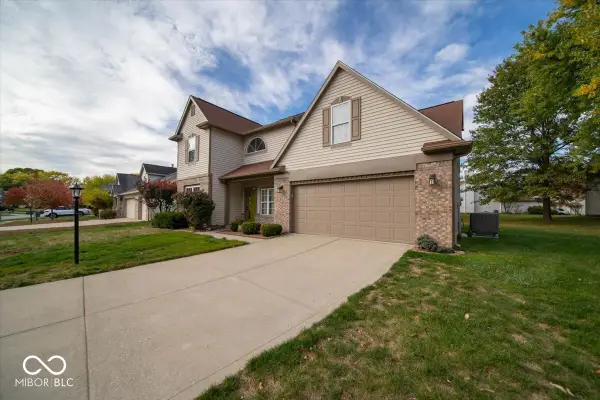 $295,000Active4 beds 3 baths2,304 sq. ft.
$295,000Active4 beds 3 baths2,304 sq. ft.8610 Turnstone Court, Indianapolis, IN 46234
MLS# 22070352Listed by: TUCCO REALTY LLC - New
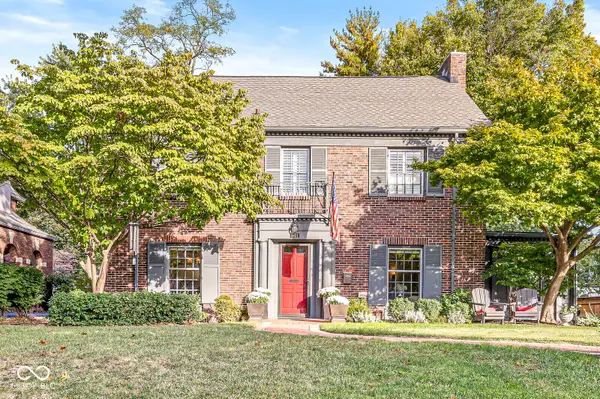 $900,000Active4 beds 3 baths3,101 sq. ft.
$900,000Active4 beds 3 baths3,101 sq. ft.5421 N Washington Boulevard, Indianapolis, IN 46220
MLS# 22068459Listed by: F.C. TUCKER COMPANY - New
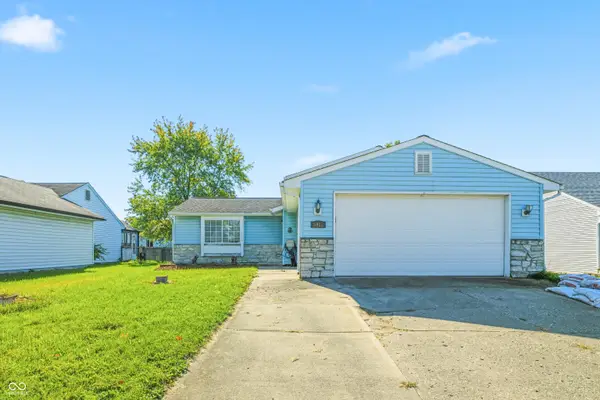 $229,900Active4 beds 2 baths1,748 sq. ft.
$229,900Active4 beds 2 baths1,748 sq. ft.5915 Parterra Drive, Indianapolis, IN 46237
MLS# 22070427Listed by: CENTURY 21 SCHEETZ - New
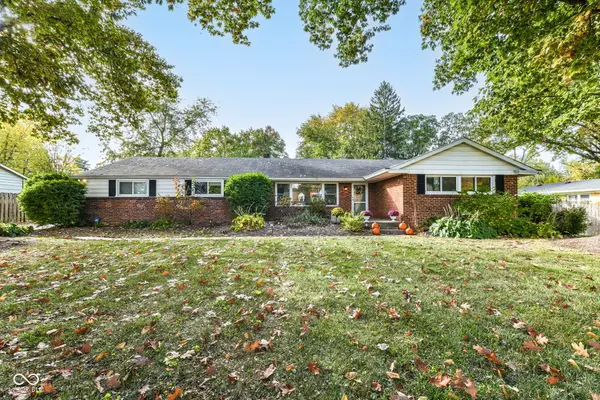 $359,900Active3 beds 2 baths1,737 sq. ft.
$359,900Active3 beds 2 baths1,737 sq. ft.8650 Guilford Avenue, Indianapolis, IN 46240
MLS# 22070313Listed by: UNITED REAL ESTATE INDPLS - New
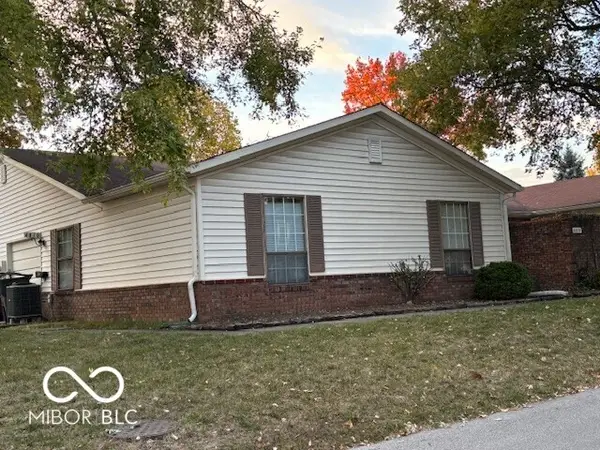 $160,000Active2 beds 1 baths1,061 sq. ft.
$160,000Active2 beds 1 baths1,061 sq. ft.4810 London Drive, Indianapolis, IN 46254
MLS# 22070486Listed by: REAL BROKER, LLC - New
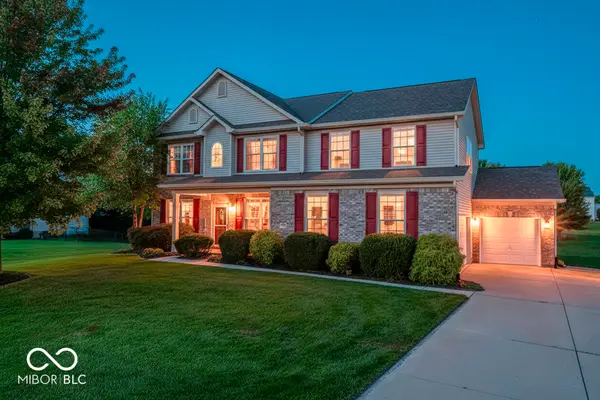 $479,900Active5 beds 3 baths3,088 sq. ft.
$479,900Active5 beds 3 baths3,088 sq. ft.7024 Langham, Indianapolis, IN 46259
MLS# 22067960Listed by: RE/MAX ADVANCED REALTY - New
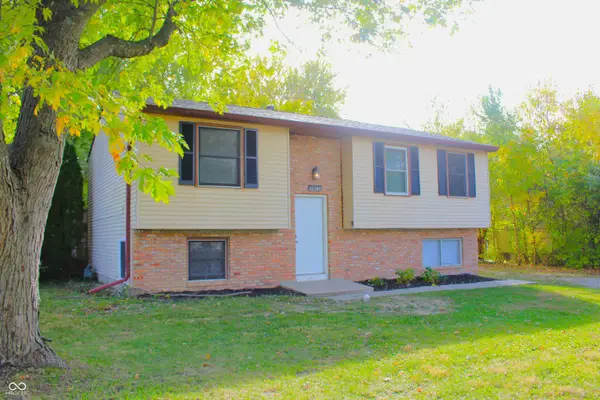 $220,000Active3 beds 2 baths1,788 sq. ft.
$220,000Active3 beds 2 baths1,788 sq. ft.11341 Mcdowell Drive, Indianapolis, IN 46229
MLS# 22070293Listed by: J S RUIZ REALTY, INC. - New
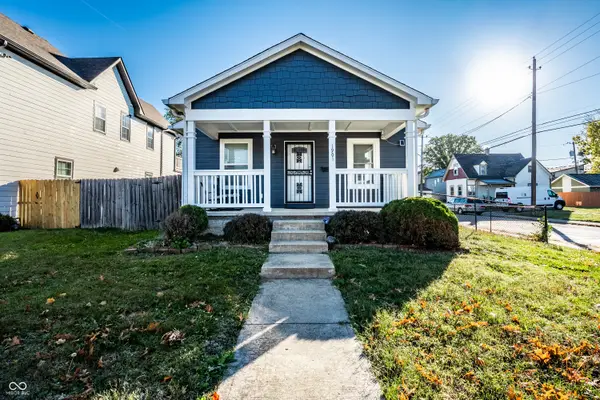 $285,000Active3 beds 1 baths1,472 sq. ft.
$285,000Active3 beds 1 baths1,472 sq. ft.1901 Carrollton Avenue, Indianapolis, IN 46202
MLS# 22069908Listed by: @PROPERTIES - New
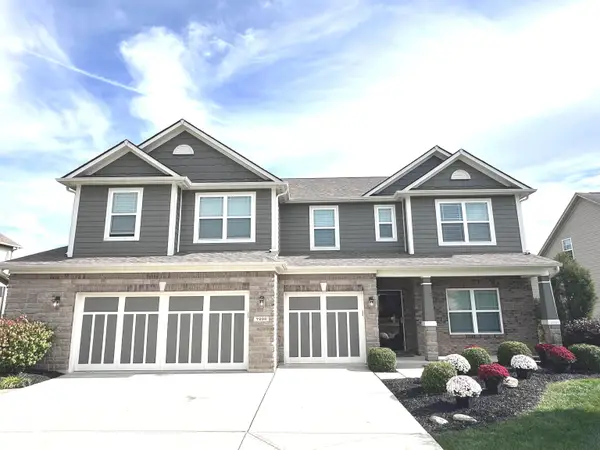 $525,000Active5 beds 3 baths3,145 sq. ft.
$525,000Active5 beds 3 baths3,145 sq. ft.7203 Stones River Drive, Indianapolis, IN 46259
MLS# 22070475Listed by: HOOSIER, REALTORS
