1365 W 15th Street, Jasper, IN 47546
Local realty services provided by:ERA First Advantage Realty, Inc.
1365 W 15th Street,Jasper, IN 47546
$949,000
- 4 Beds
- 5 Baths
- 6,232 sq. ft.
- Single family
- Active
Listed by:kathy rowekampCell: 812-630-6694
Office:re/max local
MLS#:202521064
Source:Indiana Regional MLS
Price summary
- Price:$949,000
- Price per sq. ft.:$152.28
About this home
Discover this stunning 6300 sq. ft. custom-built home by Jasper Lumber Co. nestled on a private 1.56 acre lot in a beautiful, sought-after neighborhood. This home is being sold by its original owner and is situated on one of the largest wooded lots in the heart of Jasper, IN and just a short walk to Jasper High School and a 3-minute drive to award-winning Deaconess Hospital. Step inside and fall in love with the flow of a home built for gathering. The custom designed spacious kitchen features Shamrock cabinetry, granite countertops, large center island with bar seating, built-in desk and open dining area. The adjacent family room invites a place to spend cozy evenings. French doors open to an expansive great room featuring a gas fireplace, built-in bookcases, wet bar, and pool room. Just off the great room, the window-wrapped exercise room feels like you're tucked right into the forest, surrounded by trees and the quiet of nature. Large formal dining room, half bath and laundry room complete the main level. The kitchen and great room both open out to the private backyard wraparound deck with gas fire pit. Ample yard space and woods create an ideal setting for kids, pets, and family adventures. The primary suite features two spacious walk-in closets, a private balcony and ensuite bathroom with dual vanities and walk-in shower. Upper level has three additional bedrooms and two full baths. The finished basement with outside access provides additional living space including family room, bar area, rec room, bedroom/home office and full bath. Oversized 2-car attached garage, 2-car detached garage, and driveway entrances from 15th St. and Keystone Ct. cul-de-sac allows ample parking space for family and guests. This traditional/craftsman style residence offers quality construction, a prime location, and high-end finishes throughout. Don’t miss this rare opportunity to experience all this remarkable home has to offer!
Contact an agent
Home facts
- Year built:1979
- Listing ID #:202521064
- Added:112 day(s) ago
- Updated:September 24, 2025 at 03:03 PM
Rooms and interior
- Bedrooms:4
- Total bathrooms:5
- Full bathrooms:4
- Living area:6,232 sq. ft.
Heating and cooling
- Cooling:Central Air, Multiple Cooling Units
- Heating:Forced Air, Gas, Multiple Heating Systems
Structure and exterior
- Roof:Shake
- Year built:1979
- Building area:6,232 sq. ft.
- Lot area:1.56 Acres
Schools
- High school:Greater Jasper Cons Schools
- Middle school:Greater Jasper Cons Schools
- Elementary school:Jasper
Utilities
- Water:City
- Sewer:City
Finances and disclosures
- Price:$949,000
- Price per sq. ft.:$152.28
- Tax amount:$6,821
New listings near 1365 W 15th Street
- New
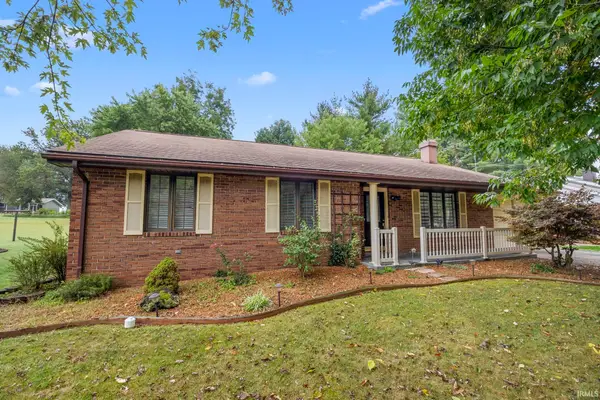 $245,000Active4 beds 2 baths1,592 sq. ft.
$245,000Active4 beds 2 baths1,592 sq. ft.541 Genevieve Avenue, Jasper, IN 47546
MLS# 202538781Listed by: SELL4FREE-WELSH REALTY CORPORATION - Open Sun, 12 to 2pmNew
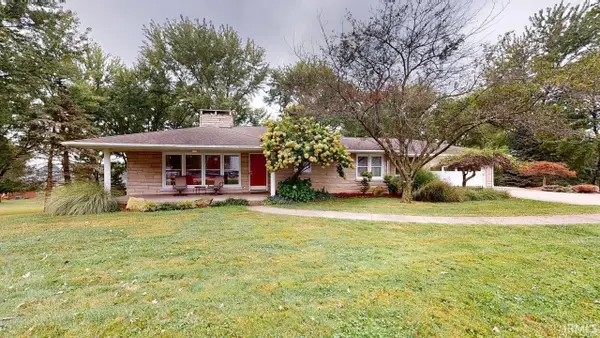 $389,700Active4 beds 2 baths3,363 sq. ft.
$389,700Active4 beds 2 baths3,363 sq. ft.1437 W State Rd 56, Jasper, IN 47546
MLS# 202538735Listed by: SELL4FREE-WELSH REALTY CORPORATION - New
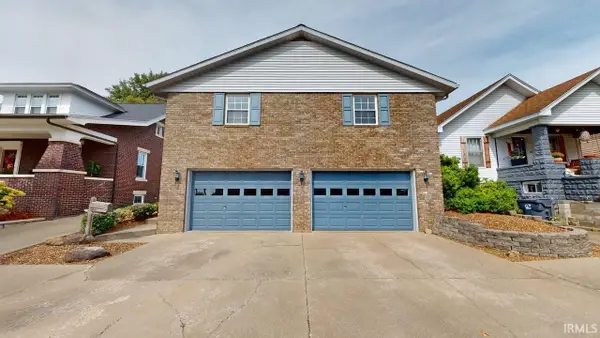 $255,000Active3 beds 2 baths1,964 sq. ft.
$255,000Active3 beds 2 baths1,964 sq. ft.316 E 7th Street, Jasper, IN 47546
MLS# 202538160Listed by: SELL4FREE-WELSH REALTY CORPORATION 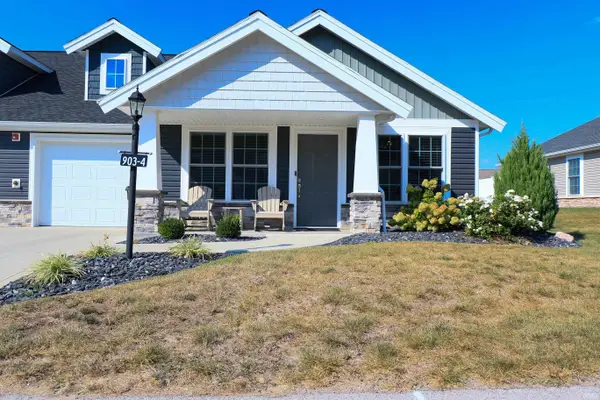 $244,500Pending3 beds 2 baths1,258 sq. ft.
$244,500Pending3 beds 2 baths1,258 sq. ft.903 Reyling Drive #4, Jasper, IN 47546
MLS# 202537812Listed by: RE/MAX LOCAL- Open Sun, 12:30 to 2pmNew
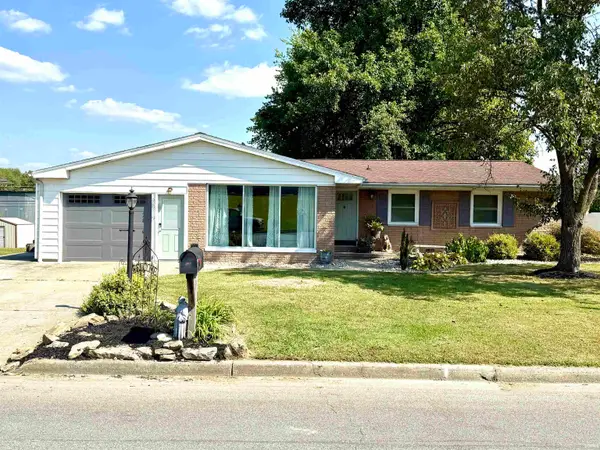 Listed by ERA$260,000Active3 beds 3 baths1,960 sq. ft.
Listed by ERA$260,000Active3 beds 3 baths1,960 sq. ft.2810 Leslie Drive, Jasper, IN 47546
MLS# 202537816Listed by: ERA FIRST ADVANTAGE REALTY, INC - New
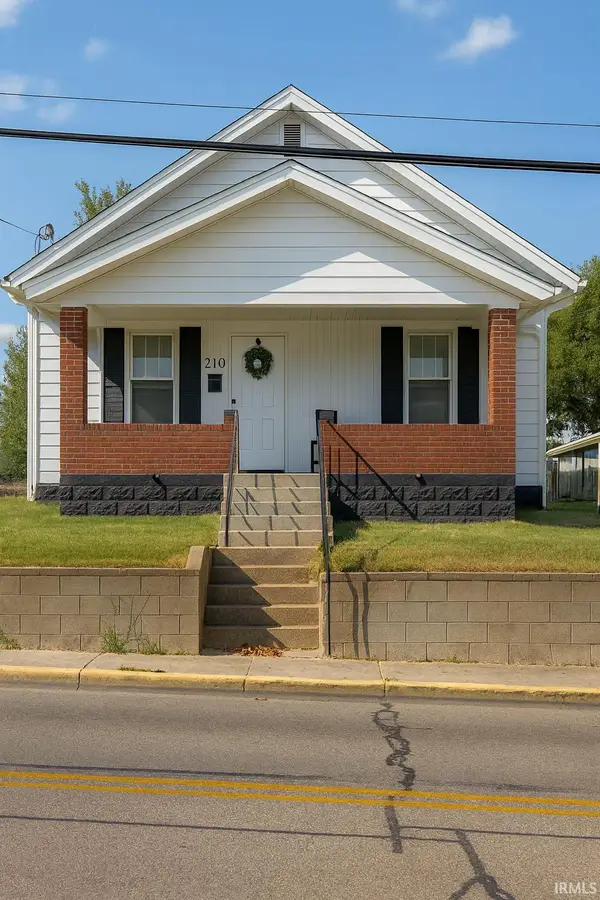 $189,900Active3 beds 2 baths1,576 sq. ft.
$189,900Active3 beds 2 baths1,576 sq. ft.210 E 15th Street, Jasper, IN 47546
MLS# 202537199Listed by: ELITE HOME AND LAND REALTY - New
 $319,000Active5 beds 2 baths2,344 sq. ft.
$319,000Active5 beds 2 baths2,344 sq. ft.4112 W State Road 56 Highway, Jasper, IN 47546
MLS# 202537175Listed by: RE/MAX LOCAL  $343,500Active5 beds 4 baths2,092 sq. ft.
$343,500Active5 beds 4 baths2,092 sq. ft.1057 Crestwood Drive, Jasper, IN 47546
MLS# 202537043Listed by: EXP REALTY, LLC $479,500Active3 beds 3 baths3,438 sq. ft.
$479,500Active3 beds 3 baths3,438 sq. ft.2490 S Timberlin Drive, Jasper, IN 47546
MLS# 202537036Listed by: THIEMAN REALTY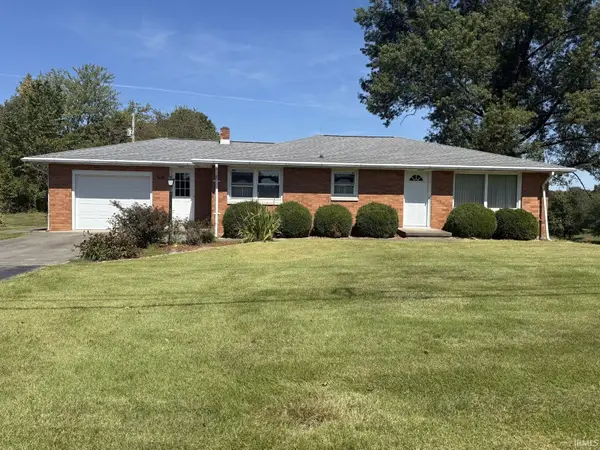 $225,000Active3 beds 1 baths1,947 sq. ft.
$225,000Active3 beds 1 baths1,947 sq. ft.1931 E State 164 Road, Jasper, IN 47546
MLS# 202536566Listed by: SELL4FREE-WELSH REALTY CORPORATION
