2158 N County Line Road, Lafayette, IN 47905
Local realty services provided by:ERA Crossroads
Listed by:pamela dexter
Office:f.c. tucker/shook
MLS#:202535762
Source:Indiana Regional MLS
Price summary
- Price:$599,900
- Price per sq. ft.:$273.43
About this home
Beautiful Tippecanoe County 3 bed/2.5 bath ranch home on 3.5 acres with heated pole barn and heated inground pool. It's the unicorn you've been waiting for! Hershey/East Tipp/Harrison schools and a wonderfully landscaped yard. Inside you'll find cathedral ceilings and an open floorplan. The main living area has a gas fireplace, wood accent wall and beautiful windows. The eat-in kitchen was updated in 2023 with new cabinets, granite countertops, and a bar area. There is new carpet throughout most of the home and the perfect formal dining area. The primary suite has a spacious bathroom with a double vanity, oversized walk-in shower, and a walk-in closet. You’ll find 2 bedrooms and a full bath on the other end of the home for the kids and/or an office space. The spacious family room was added in 2015 and has a wet bar, kitchenette, half bath, and doors to the patio. Step outside onto the luxurious patio with a pergola and head to your heated, inground swimming pool with a slide and diving board. The amazing heated and cooled pool house is a showstopper! It offers a custom bar, space to lounge, and storage for your pool toys. The spaces continue with a 30x50 heated pole barn with concrete floors that have drainage, a double garage door with a door opener, and a single bay. It also has a half bath, utility sink, and the perfect wrap around porch. It’s just the spot to hang out or host your next party. There is also a smaller shed for storage, perfect for protecting the pool and patio furniture in the winter. The 3.5 acres offers room for pasture and animals, or a pond could be the perfect addition. If that isn’t enough, fiber optic is already connected to the home through Mulberry Telecommunications. With breathtaking sunsets this one is an incredible oasis! And it’s only 15 minutes into the east side of Lafayette. If you’re looking for peaceful country living, this is the home for you.
Contact an agent
Home facts
- Year built:2003
- Listing ID #:202535762
- Added:1 day(s) ago
- Updated:September 05, 2025 at 08:03 PM
Rooms and interior
- Bedrooms:3
- Total bathrooms:3
- Full bathrooms:2
- Living area:2,194 sq. ft.
Heating and cooling
- Cooling:Central Air, Multiple Cooling Units
- Heating:Electric, Multiple Heating Systems, Propane
Structure and exterior
- Roof:Asphalt, Dimensional Shingles, Shingle
- Year built:2003
- Building area:2,194 sq. ft.
- Lot area:3.41 Acres
Schools
- High school:William Henry Harrison
- Middle school:East Tippecanoe
- Elementary school:Hershey
Utilities
- Water:Well
- Sewer:Septic
Finances and disclosures
- Price:$599,900
- Price per sq. ft.:$273.43
- Tax amount:$2,512
New listings near 2158 N County Line Road
- New
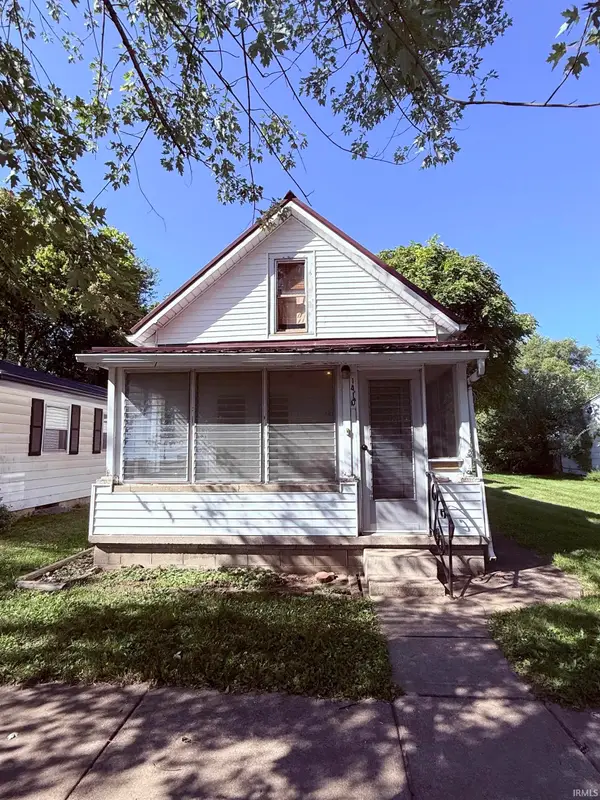 $147,000Active3 beds 1 baths1,392 sq. ft.
$147,000Active3 beds 1 baths1,392 sq. ft.1410 Morton Street, Lafayette, IN 47904
MLS# 202535892Listed by: F.C. TUCKER/SHOOK - New
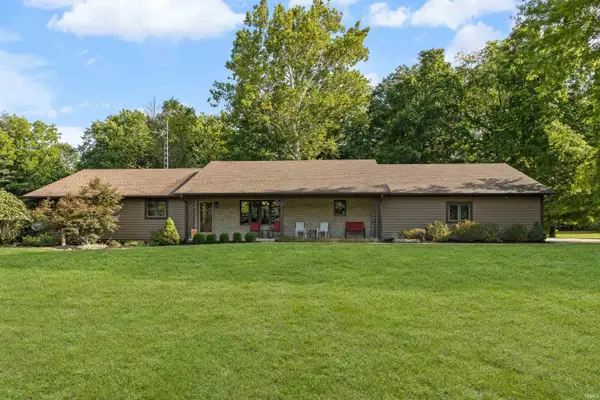 $550,000Active3 beds 3 baths3,612 sq. ft.
$550,000Active3 beds 3 baths3,612 sq. ft.9334 E 200 N, Lafayette, IN 47905
MLS# 202535855Listed by: KELLER WILLIAMS LAFAYETTE - New
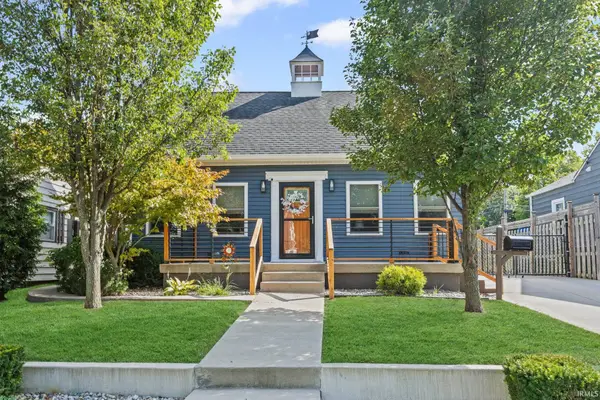 $310,000Active3 beds 3 baths2,336 sq. ft.
$310,000Active3 beds 3 baths2,336 sq. ft.2519 Union Street, Lafayette, IN 47904
MLS# 202535810Listed by: C&C HOME REALTY - New
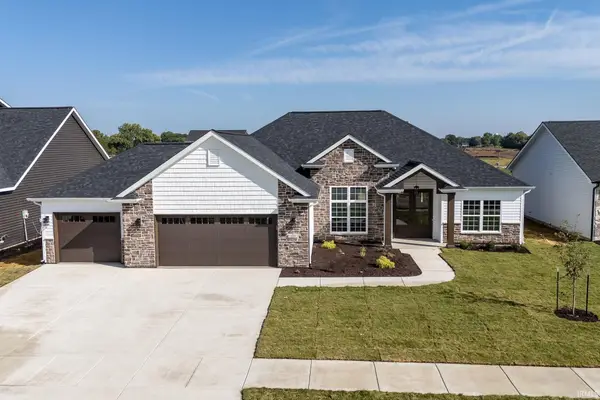 $484,900Active3 beds 2 baths2,189 sq. ft.
$484,900Active3 beds 2 baths2,189 sq. ft.880 Drydock Drive, Lafayette, IN 47909
MLS# 202535783Listed by: KELLER WILLIAMS LAFAYETTE - New
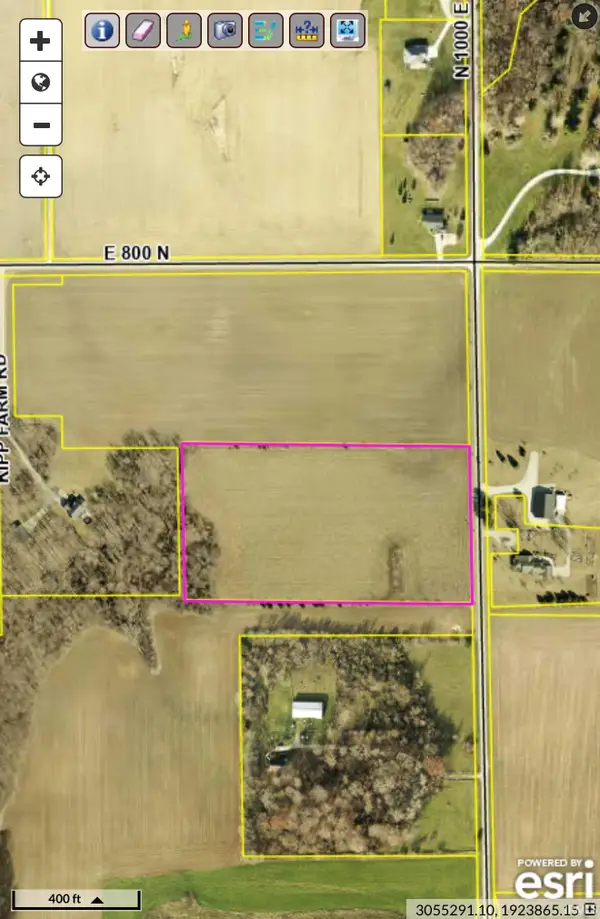 $249,900Active10 Acres
$249,900Active10 Acres000 N 1000 E Drive, Lafayette, IN 47905
MLS# 202535707Listed by: MAJESTIC PROPERTIES INC. - New
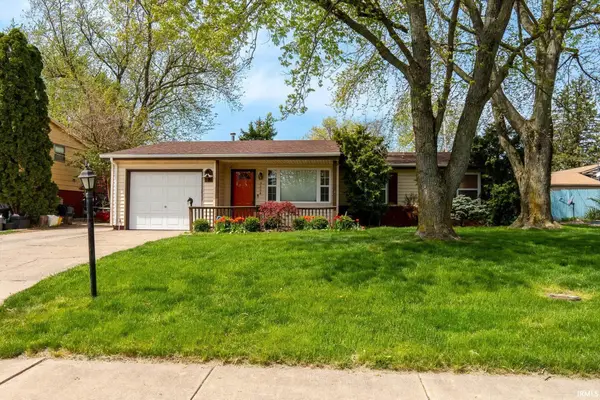 $274,900Active3 beds 2 baths1,692 sq. ft.
$274,900Active3 beds 2 baths1,692 sq. ft.3304 S 18th Street, Lafayette, IN 47909
MLS# 202535669Listed by: KELLER WILLIAMS LAFAYETTE - New
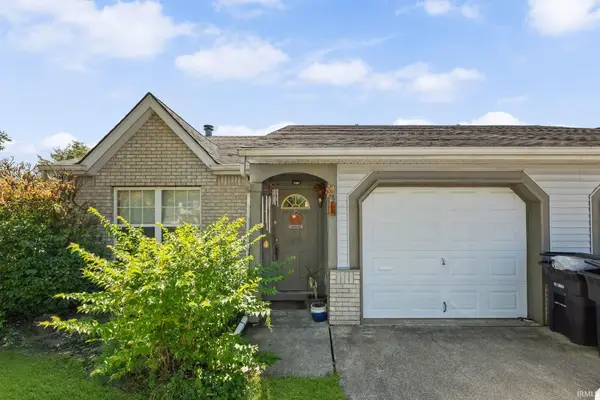 $299,000Active4 beds 4 baths1,820 sq. ft.
$299,000Active4 beds 4 baths1,820 sq. ft.513 Dorsett Drive, Lafayette, IN 47909
MLS# 202535613Listed by: BERKSHIREHATHAWAY HS IN REALTY - New
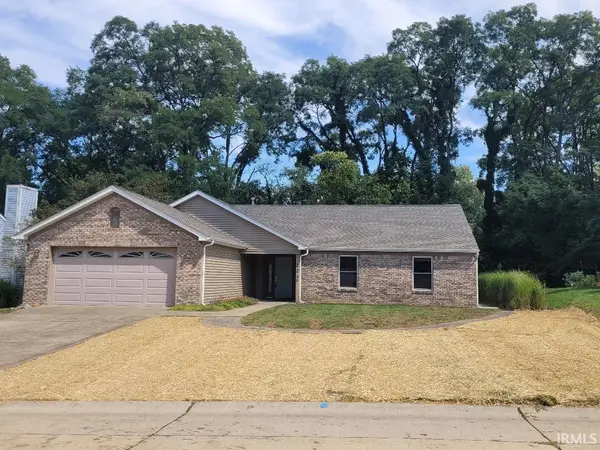 $287,500Active3 beds 2 baths1,575 sq. ft.
$287,500Active3 beds 2 baths1,575 sq. ft.224 Buckingham Circle, Lafayette, IN 47909
MLS# 202535609Listed by: KELLER WILLIAMS-MORRISON - New
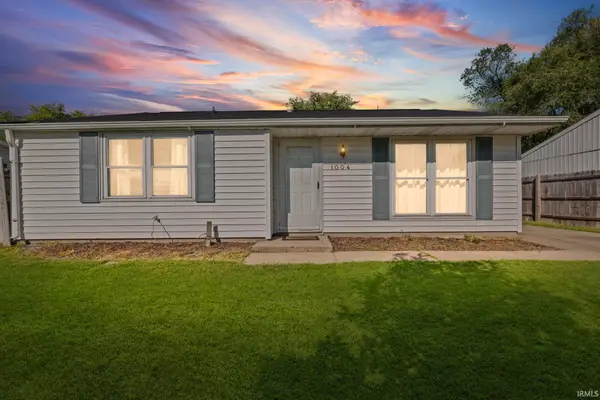 $199,000Active3 beds 1 baths905 sq. ft.
$199,000Active3 beds 1 baths905 sq. ft.1004 Beaumont Drive, Lafayette, IN 47905
MLS# 202535618Listed by: MAJESTIC PROPERTIES INC.
