5123 Saddle Drive, Lafayette, IN 47905
Local realty services provided by:ERA Crossroads
Listed by:michelle sernaFax: 765-404-6290
Office:berkshirehathaway hs in realty
MLS#:202534616
Source:Indiana Regional MLS
Price summary
- Price:$260,000
- Price per sq. ft.:$216.67
- Monthly HOA dues:$8.33
About this home
Welcome to this well-maintained home in the desirable Saddlebrook Subdivision. Offering 3 bedrooms and 2 full baths, this property has been thoughtfully updated with modern farmhouse features that enhance both style and function. Recent improvements include: new water softener, Ecobee smart thermostat, and new ceiling fans in the bedrooms. The eat in kitchen features a newer farmhouse-style chandelier, complemented by a farmhouse mount ceiling lights throughout. Additionally, the kitchen has been reimagined with stainless steel appliances and new sink, disposal, and a stylish backsplash and beverage cooler. Additional updates include new light switch and outlet covers, downspout extensions, and a new garage door. Inside, you’ll also find new laminate flooring, providing a fresh and updated look throughout.This home is move-in ready and located in a sought-after neighborhood with its convenience and community feel.
Contact an agent
Home facts
- Year built:1997
- Listing ID #:202534616
- Added:8 day(s) ago
- Updated:September 05, 2025 at 08:48 PM
Rooms and interior
- Bedrooms:3
- Total bathrooms:2
- Full bathrooms:2
- Living area:1,200 sq. ft.
Heating and cooling
- Cooling:Central Air
- Heating:Gas
Structure and exterior
- Year built:1997
- Building area:1,200 sq. ft.
- Lot area:0.21 Acres
Schools
- High school:William Henry Harrison
- Middle school:East Tippecanoe
- Elementary school:Wyandotte
Utilities
- Water:City
- Sewer:City
Finances and disclosures
- Price:$260,000
- Price per sq. ft.:$216.67
- Tax amount:$1,154
New listings near 5123 Saddle Drive
- New
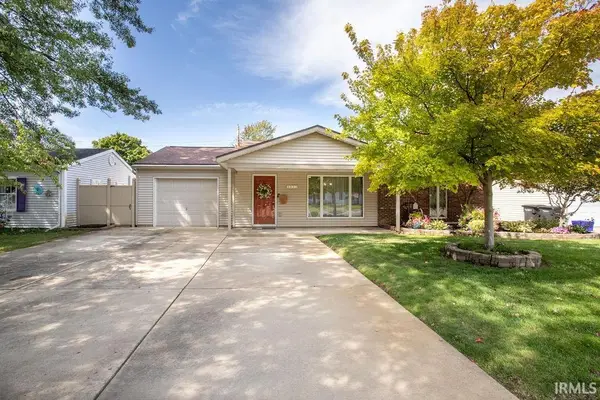 $239,900Active3 beds 2 baths1,512 sq. ft.
$239,900Active3 beds 2 baths1,512 sq. ft.3032 S 18th Street, Lafayette, IN 47909
MLS# 202535905Listed by: KELLER WILLIAMS INDY METRO NE - New
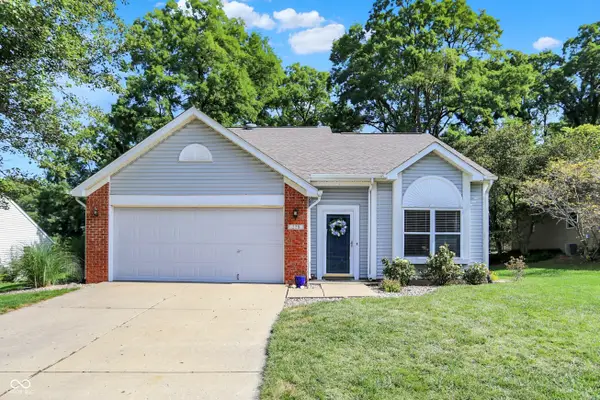 $289,000Active3 beds 3 baths1,882 sq. ft.
$289,000Active3 beds 3 baths1,882 sq. ft.228 Buckingham Circle, Lafayette, IN 47909
MLS# 22060871Listed by: CENTURY 21 SCHEETZ - New
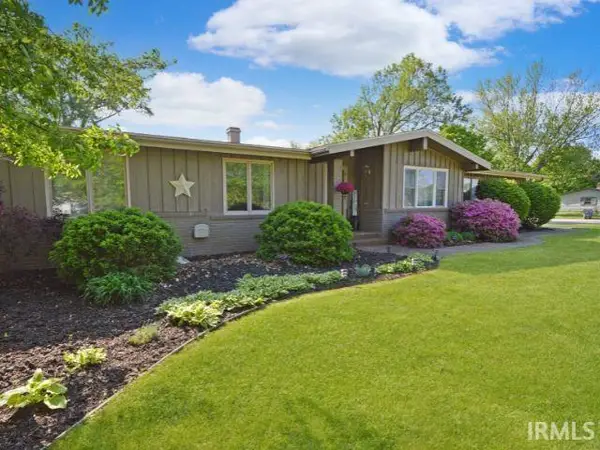 $369,900Active3 beds 3 baths2,584 sq. ft.
$369,900Active3 beds 3 baths2,584 sq. ft.3636 Old Sr 25 N, Lafayette, IN 47905
MLS# 202535637Listed by: THE REAL ESTATE AGENCY - New
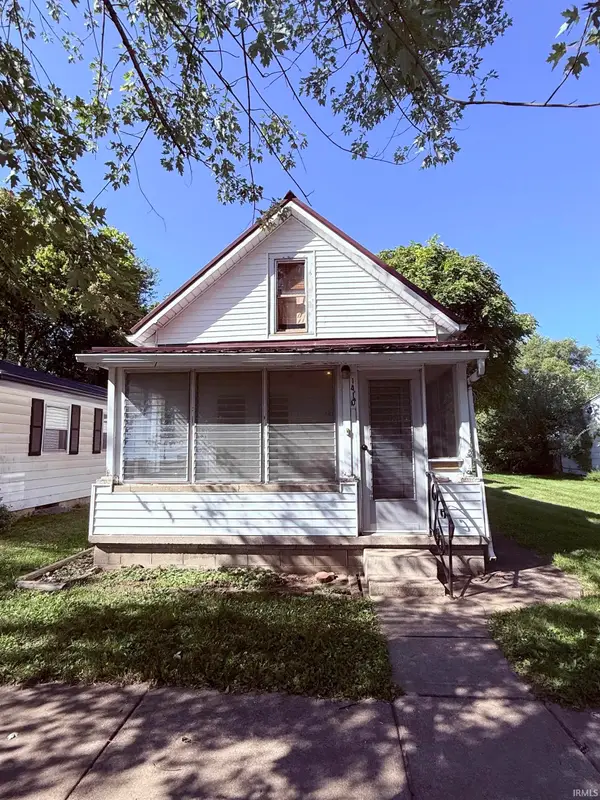 $147,000Active3 beds 1 baths1,392 sq. ft.
$147,000Active3 beds 1 baths1,392 sq. ft.1410 Morton Street, Lafayette, IN 47904
MLS# 202535892Listed by: F.C. TUCKER/SHOOK - New
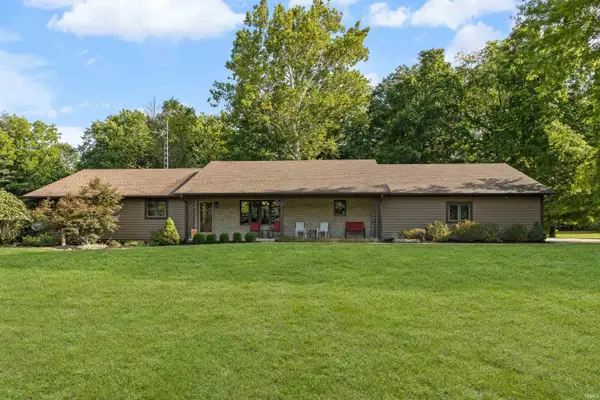 $550,000Active3 beds 3 baths3,612 sq. ft.
$550,000Active3 beds 3 baths3,612 sq. ft.9334 E 200 N, Lafayette, IN 47905
MLS# 202535855Listed by: KELLER WILLIAMS LAFAYETTE - New
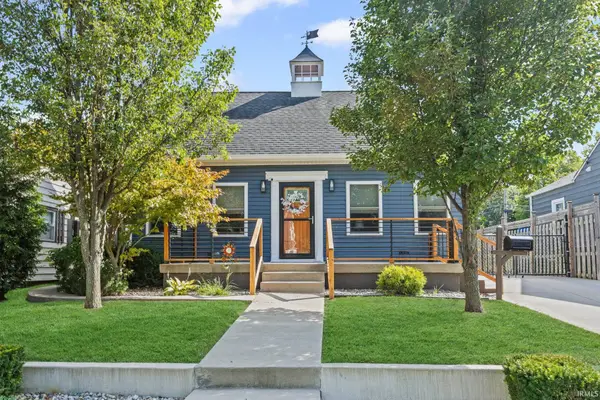 $310,000Active3 beds 3 baths2,336 sq. ft.
$310,000Active3 beds 3 baths2,336 sq. ft.2519 Union Street, Lafayette, IN 47904
MLS# 202535810Listed by: C&C HOME REALTY - New
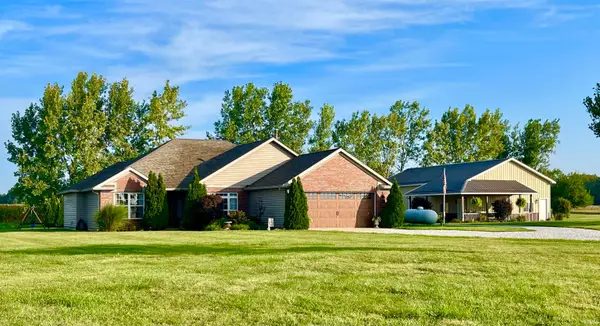 $599,900Active3 beds 3 baths2,194 sq. ft.
$599,900Active3 beds 3 baths2,194 sq. ft.2158 N County Line Road, Lafayette, IN 47905
MLS# 202535762Listed by: F.C. TUCKER/SHOOK - New
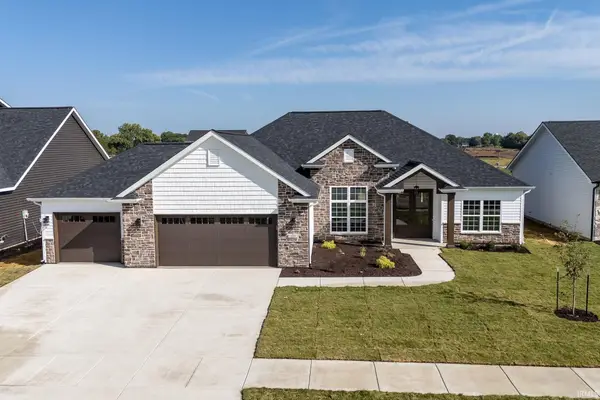 $484,900Active3 beds 2 baths2,189 sq. ft.
$484,900Active3 beds 2 baths2,189 sq. ft.880 Drydock Drive, Lafayette, IN 47909
MLS# 202535783Listed by: KELLER WILLIAMS LAFAYETTE - New
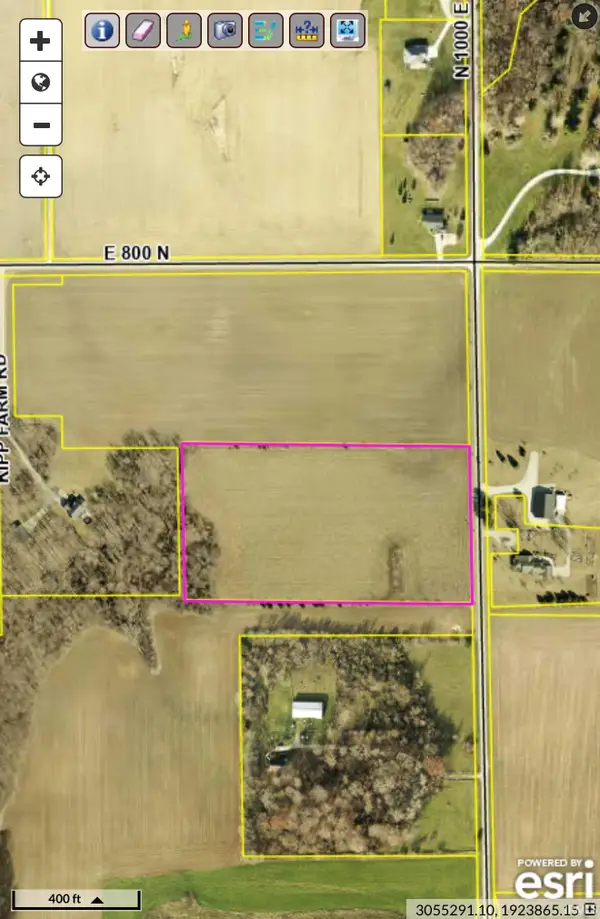 $249,900Active10 Acres
$249,900Active10 Acres000 N 1000 E Drive, Lafayette, IN 47905
MLS# 202535707Listed by: MAJESTIC PROPERTIES INC. - New
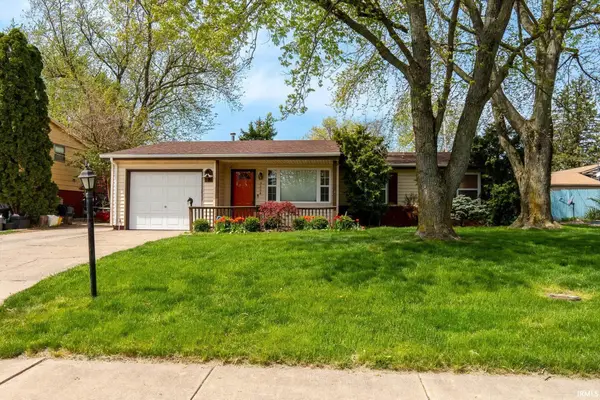 $274,900Active3 beds 2 baths1,692 sq. ft.
$274,900Active3 beds 2 baths1,692 sq. ft.3304 S 18th Street, Lafayette, IN 47909
MLS# 202535669Listed by: KELLER WILLIAMS LAFAYETTE
