1125 Oakenshaw Drive, Lanesville, IN 47136
Local realty services provided by:Schuler Bauer Real Estate ERA Powered
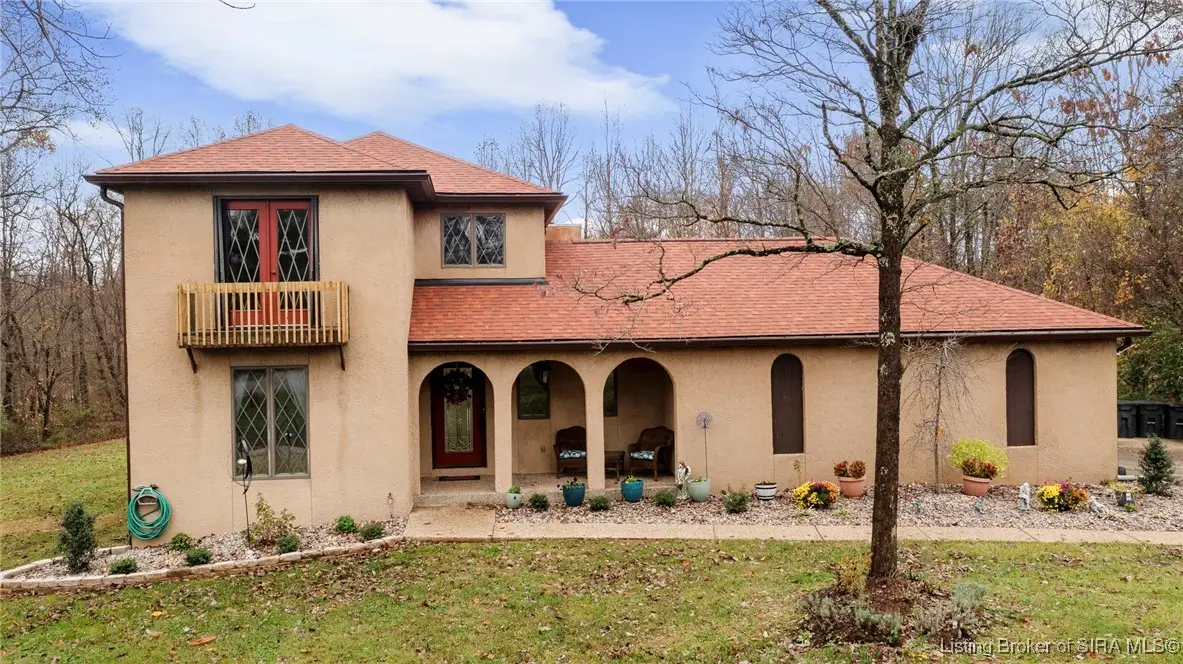
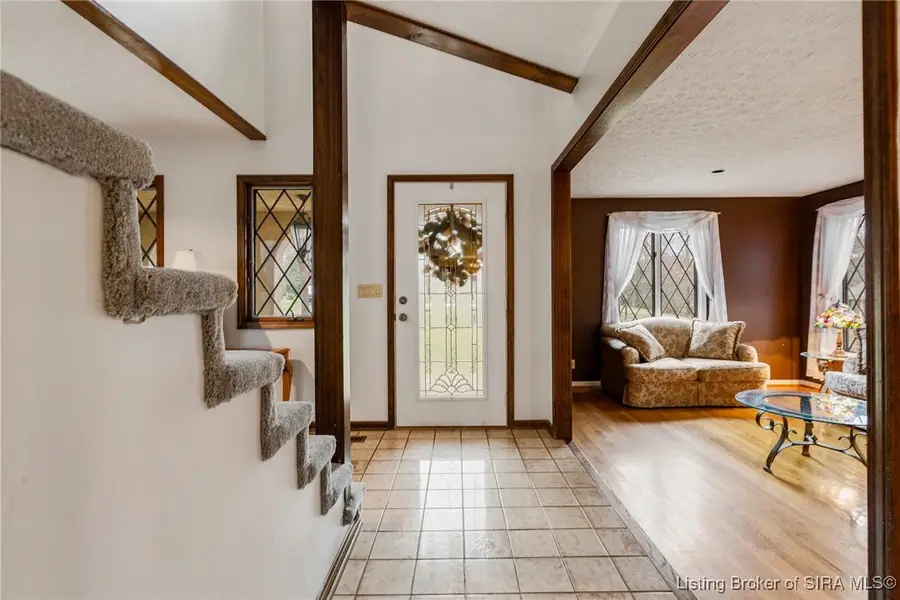
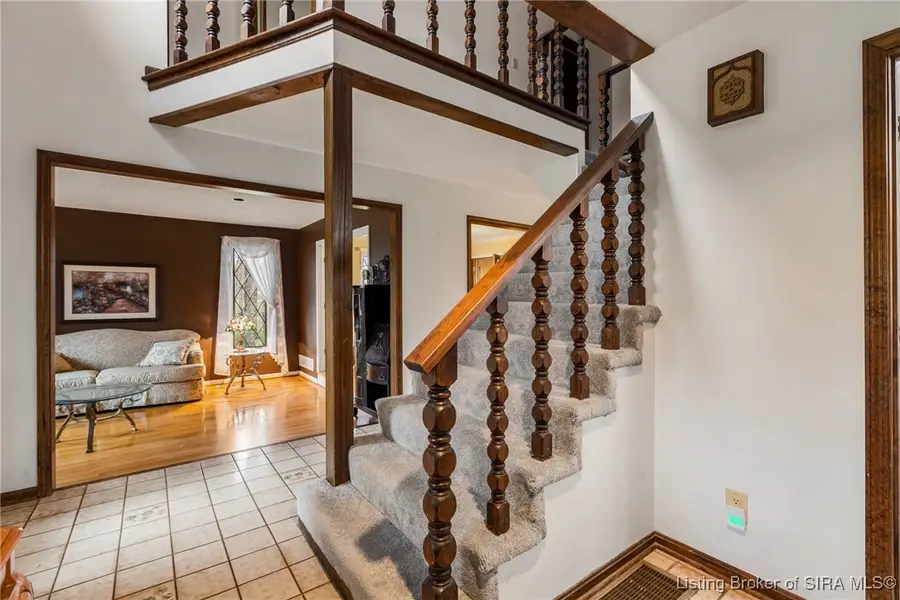
1125 Oakenshaw Drive,Lanesville, IN 47136
$373,900
- 3 Beds
- 3 Baths
- 2,370 sq. ft.
- Single family
- Active
Listed by:
- Heather Vanover(812) 207 - 3721Schuler Bauer Real Estate ERA Powered
MLS#:202509701
Source:IN_SIRA
Price summary
- Price:$373,900
- Price per sq. ft.:$157.76
- Monthly HOA dues:$3.75
About this home
Tucked away in a serene cul-de-sac, this stunning 3 bedroom, 2.5 bathroom stucco home offers a unique blend of character and comfort. Featuring a sunken family room, gorgeous windows, newly remodeled kitchen, 2 newly updated bathrooms, cozy fireplace, and large outdoor entertainment space. The home also features a sunken office/den and a spacious primary suite with a balcony. The dining room has lovely French doors with ample space to entertain all year long. Enjoy incredible outdoor living on multiple new decks that surround an above-ground pool with brand new black fencing in the back yard. This area adds an extra touch of relaxation and entertainment to this outdoor oasis in the park-like setting. A large, covered porch and entryway welcome you into this one-of-a-kind home. With so many unique features throughout, including many updates, stunning views, and a landscaped yard, this home offers tranquility, privacy, and convenience. It truly is an entertainers and nature lover's retreat. Call today for your private tour!! Sq ft & Rm sz approx.
Contact an agent
Home facts
- Year built:1980
- Listing Id #:202509701
- Added:19 day(s) ago
- Updated:August 11, 2025 at 02:53 PM
Rooms and interior
- Bedrooms:3
- Total bathrooms:3
- Full bathrooms:2
- Half bathrooms:1
- Living area:2,370 sq. ft.
Heating and cooling
- Cooling:Central Air
Structure and exterior
- Year built:1980
- Building area:2,370 sq. ft.
- Lot area:1.37 Acres
Utilities
- Water:Connected, Public
- Sewer:Septic Tank
Finances and disclosures
- Price:$373,900
- Price per sq. ft.:$157.76
- Tax amount:$1,950
New listings near 1125 Oakenshaw Drive
- New
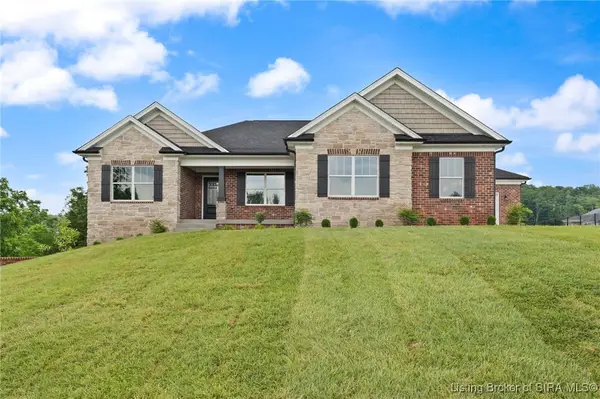 $684,900Active4 beds 3 baths3,191 sq. ft.
$684,900Active4 beds 3 baths3,191 sq. ft.8036 Legacy Springs Boulevard, Lanesville, IN 47136
MLS# 2025010028Listed by: LEGACY REAL ESTATE 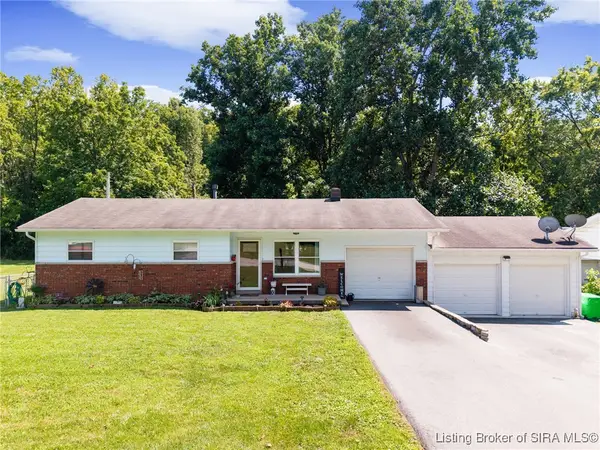 Listed by ERA$255,000Active3 beds 2 baths1,200 sq. ft.
Listed by ERA$255,000Active3 beds 2 baths1,200 sq. ft.2250 Whispering Valley Road Ne, Lanesville, IN 47136
MLS# 202509725Listed by: SCHULER BAUER REAL ESTATE SERVICES ERA POWERED (N $323,000Active4 beds 2 baths2,343 sq. ft.
$323,000Active4 beds 2 baths2,343 sq. ft.2381 Ridge Crest Drive Ne, Lanesville, IN 47136
MLS# 202509785Listed by: RE/MAX PREMIER PROPERTIES- Open Sun, 2 to 4pm
 Listed by ERA$459,900Active4 beds 3 baths2,406 sq. ft.
Listed by ERA$459,900Active4 beds 3 baths2,406 sq. ft.7043 Oaken Lane, Lanesville, IN 47136
MLS# 202509755Listed by: SCHULER BAUER REAL ESTATE SERVICES ERA POWERED (N - Open Sun, 2 to 4pm
 Listed by ERA$449,900Active4 beds 3 baths2,315 sq. ft.
Listed by ERA$449,900Active4 beds 3 baths2,315 sq. ft.7045 Oaken Lane, Lanesville, IN 47136
MLS# 202508554Listed by: SCHULER BAUER REAL ESTATE SERVICES ERA POWERED (N  $464,900Active4 beds 3 baths2,580 sq. ft.
$464,900Active4 beds 3 baths2,580 sq. ft.7017 Oaken Lane, Lanesville, IN 47136
MLS# 202509544Listed by: HOMEPAGE REALTY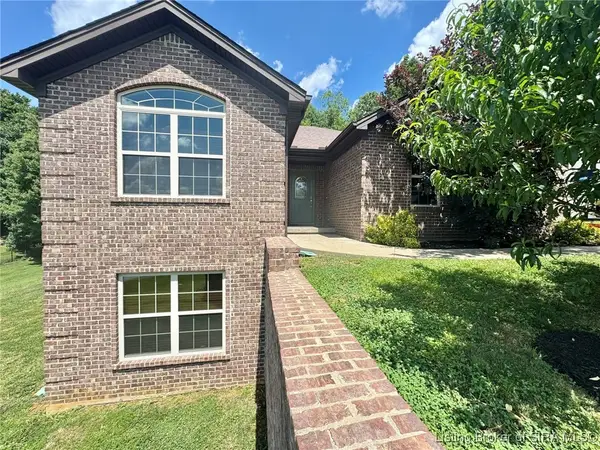 $379,999Active3 beds 2 baths2,123 sq. ft.
$379,999Active3 beds 2 baths2,123 sq. ft.7008 Rainelle Drive, Lanesville, IN 47136
MLS# 202509155Listed by: JPAR ASPIRE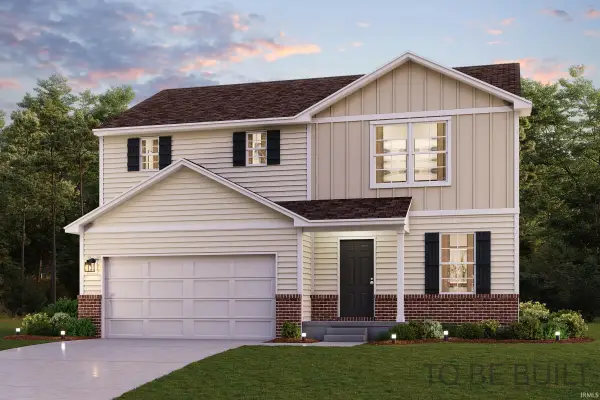 $279,991Active4 beds 3 baths2,014 sq. ft.
$279,991Active4 beds 3 baths2,014 sq. ft.6392 Calla Lilly Court, Lanesville, IN 47136
MLS# 202523457Listed by: WJH BROKERAGE IN, LLC $279,991Active4 beds 3 baths1,774 sq. ft.
$279,991Active4 beds 3 baths1,774 sq. ft.6392 Calla Lilly Court, Lanesville, IN 47136
MLS# 202508884Listed by: WJH BROKERAGE IN, LLC

