7043 Oaken Lane, Lanesville, IN 47136
Local realty services provided by:Schuler Bauer Real Estate ERA Powered

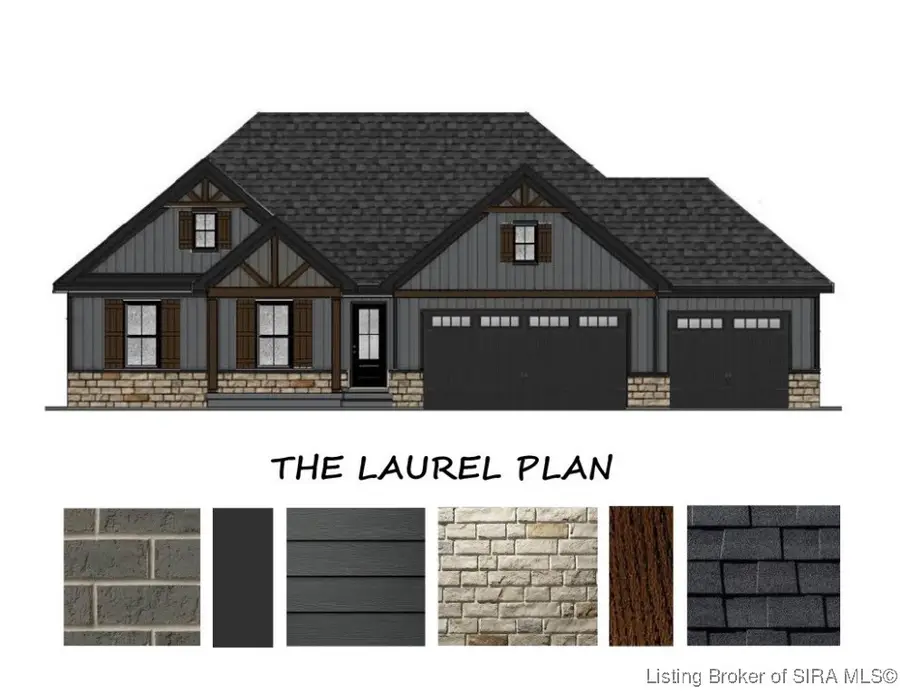
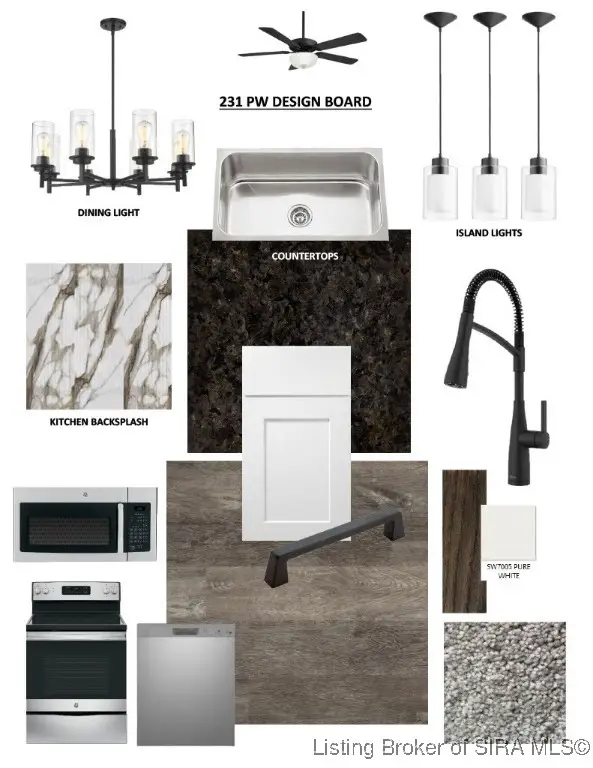
Upcoming open houses
- Sun, Sep 1402:00 pm - 04:00 pm
Listed by:
- Kurt Schuler(502) 773 - 5084Schuler Bauer Real Estate ERA Powered
MLS#:202509755
Source:IN_SIRA
Price summary
- Price:$459,900
- Price per sq. ft.:$191.15
- Monthly HOA dues:$20.83
About this home
ASK ABOUT OUR RATE BUYDOWN AND NO CLOSING COSTS OPTIONS. *Estimated Completion Date is Early
December* Now available in Southern Indiana, the Laurel Plan offers modern living with classic details. This thoughtfully designed 4-bedroom, 3-bath home features a spacious open floor plan, split bedrooms, and a first-floor master suite, all wrapped in warm finishes and timeless Craftsman character. The main living area, which includes an Electric fireplace with built-in cabinets, flows naturally into the kitchen and dining space, where you'll find all-white cabinetry, dark stone countertops, stainless steel appliances, and a pantry — all accented by coordinated black fixtures and lighting. Thoughtful design continues throughout the home with accent walls in the foyer and primary bedroom, mudroom built-ins, and a folding table in the laundry room. A sliding wood door leads to the private primary suite, which includes dual sinks, a tile shower, linen storage, and 2 large walk-in closets with built-in shelving. The finished basement adds flexibility with a second living area, fourth bedroom, third full bath, and generous storage space. Outside, the covered front porch with stained trim adds charm, while the 23'+ deep garage easily accommodates most trucks. This NEW home by Schuler Homes blends practical features, clean design, and lasting value. SMART ENERGY RATED. Sq. ft. is approx.; if critical, buyers should verify. LOT 231
Contact an agent
Home facts
- Year built:2025
- Listing Id #:202509755
- Added:28 day(s) ago
- Updated:August 21, 2025 at 09:41 PM
Rooms and interior
- Bedrooms:4
- Total bathrooms:3
- Full bathrooms:3
- Living area:2,406 sq. ft.
Heating and cooling
- Cooling:Central Air
- Heating:Heat Pump
Structure and exterior
- Roof:Shingle
- Year built:2025
- Building area:2,406 sq. ft.
- Lot area:0.34 Acres
Utilities
- Water:Connected, Public
- Sewer:Public Sewer
Finances and disclosures
- Price:$459,900
- Price per sq. ft.:$191.15
- Tax amount:$8
New listings near 7043 Oaken Lane
- New
 $269,991Active3 beds 2 baths1,416 sq. ft.
$269,991Active3 beds 2 baths1,416 sq. ft.6378 Calla Lilly Court, Lanesville, IN 47136
MLS# 202533433Listed by: WJH BROKERAGE IN, LLC - New
 $485,000Active3 beds 3 baths2,618 sq. ft.
$485,000Active3 beds 3 baths2,618 sq. ft.2120 St Johns Church Road Ne, Lanesville, IN 47136
MLS# 2025010329Listed by: SEMONIN REALTORS - Open Sun, 2 to 4pmNew
 $450,000Active4 beds 4 baths2,762 sq. ft.
$450,000Active4 beds 4 baths2,762 sq. ft.6030 Forestbrook Road, Lanesville, IN 47136
MLS# 2025010438Listed by: SEMONIN REALTORS - New
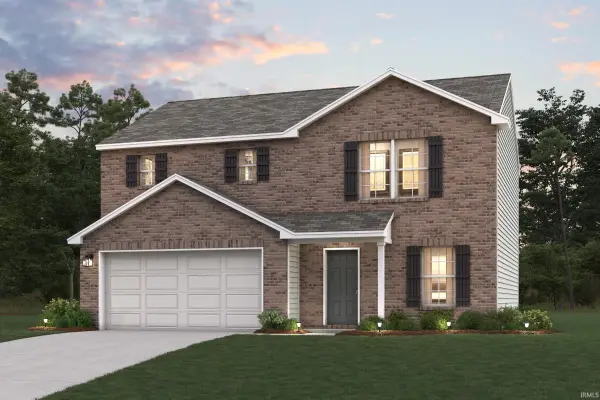 $282,991Active4 beds 3 baths2,014 sq. ft.
$282,991Active4 beds 3 baths2,014 sq. ft.6412 Calla Lilly Court, Lanesville, IN 47136
MLS# 202533244Listed by: WJH BROKERAGE IN, LLC - New
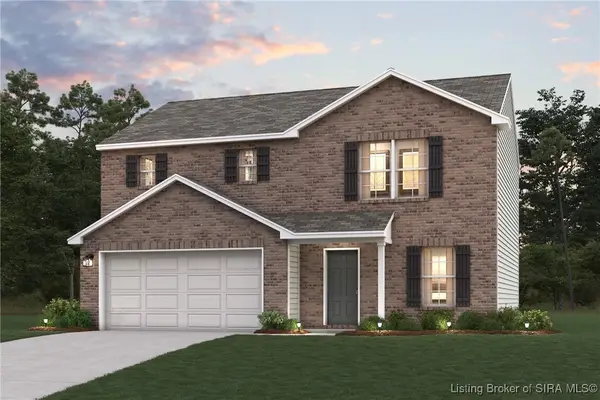 $282,991Active4 beds 3 baths1,774 sq. ft.
$282,991Active4 beds 3 baths1,774 sq. ft.6412 Calla Lilly Court, Lanesville, IN 47136
MLS# 2025010473Listed by: WJH BROKERAGE IN, LLC - New
 $289,000Active3 beds 1 baths1,454 sq. ft.
$289,000Active3 beds 1 baths1,454 sq. ft.3745 Crandall Lanesville Road Ne, Lanesville, IN 47136
MLS# 2025010423Listed by: GREEN TREE REAL ESTATE SERVICES - New
 $399,000Active3 beds 3 baths2,709 sq. ft.
$399,000Active3 beds 3 baths2,709 sq. ft.1106 Pinewood Drive, Lanesville, IN 47136
MLS# 2025010345Listed by: WARD REALTY SERVICES - New
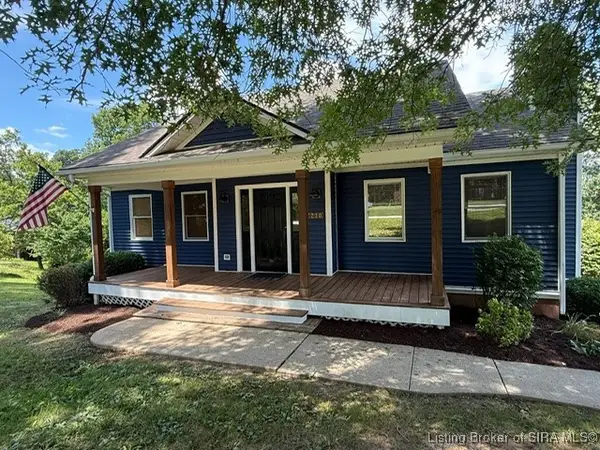 $299,900Active3 beds 2 baths1,762 sq. ft.
$299,900Active3 beds 2 baths1,762 sq. ft.2230 Ridge Crest Drive Ne, Lanesville, IN 47136
MLS# 2025010233Listed by: KELLER WILLIAMS REALTY CONSULTANTS 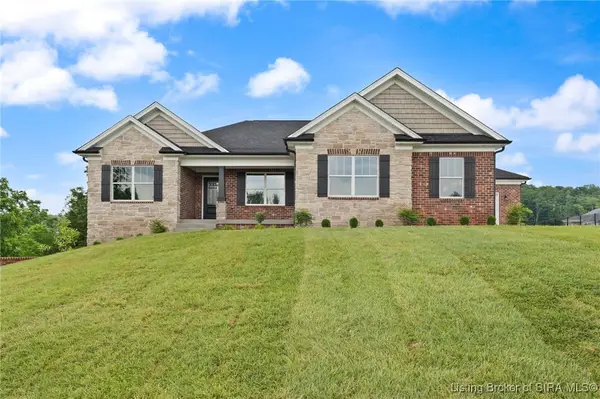 $684,900Active4 beds 3 baths3,191 sq. ft.
$684,900Active4 beds 3 baths3,191 sq. ft.8036 Legacy Springs Boulevard, Lanesville, IN 47136
MLS# 2025010028Listed by: LEGACY REAL ESTATE $323,000Active4 beds 2 baths2,343 sq. ft.
$323,000Active4 beds 2 baths2,343 sq. ft.2381 Ridge Crest Drive Ne, Lanesville, IN 47136
MLS# 202509785Listed by: RE/MAX PREMIER PROPERTIES
