2230 Ridge Crest Drive Ne, Lanesville, IN 47136
Local realty services provided by:Schuler Bauer Real Estate ERA Powered
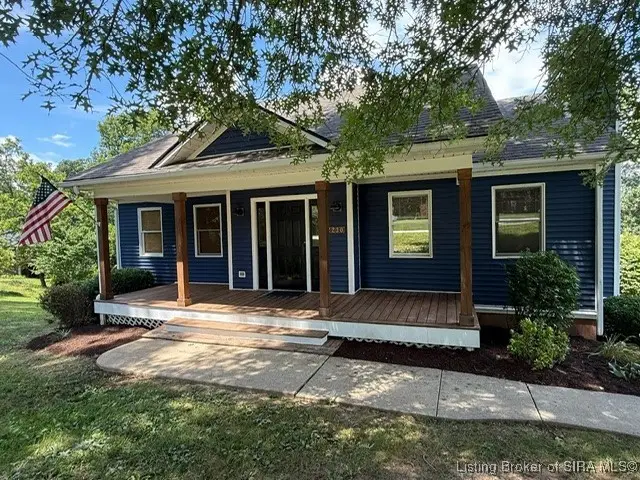


2230 Ridge Crest Drive Ne,Lanesville, IN 47136
$299,900
- 3 Beds
- 2 Baths
- 1,762 sq. ft.
- Single family
- Active
Listed by:craig eberle
Office:keller williams realty consultants
MLS#:2025010233
Source:IN_SIRA
Price summary
- Price:$299,900
- Price per sq. ft.:$170.2
About this home
OPEN HOUSE, THURSDAY EVENING AUGUST 14th from 5:00 pm - 7:00 pm. Discover comfort and charm in this 3BR, 2BA home in the sought-after Oakland Hills neighborhood of Lanesville. Perfectly positioned on a private 0.64-acre lot, this home offers an open living and dining area with a wood-burning fireplace, stylish kitchen with quartz countertops, custom tile backsplash, granite composite sink, wainscoting and Whirlpool stainless appliance package. The finished walkout basement features a spacious family room, 3rd bedroom, full bath, laundry, and extra storage. Enjoy outdoor living on the newly stained deck, covered patio, or covered front porch after a long day. Quiet street with a walkable 1-mile loop, just minutes to Louisville, New Albany, and Corydon. Updated lighting throughout. You will be sure to enjoy every aspect of this charming home from its cozy fireplace to all the outdoor living areas and amazing views in such a serene setting. With few homes on the market that checks off so many boxes, make this your home today. Call today for your private showing. Home warranty included.
Contact an agent
Home facts
- Year built:1994
- Listing Id #:2025010233
- Added:2 day(s) ago
- Updated:August 13, 2025 at 10:06 PM
Rooms and interior
- Bedrooms:3
- Total bathrooms:2
- Full bathrooms:2
- Living area:1,762 sq. ft.
Heating and cooling
- Cooling:Central Air, Heat Pump
- Heating:Forced Air, Heat Pump
Structure and exterior
- Roof:Shingle
- Year built:1994
- Building area:1,762 sq. ft.
- Lot area:0.64 Acres
Utilities
- Water:Connected, Public
- Sewer:Septic Tank
Finances and disclosures
- Price:$299,900
- Price per sq. ft.:$170.2
- Tax amount:$1,062
New listings near 2230 Ridge Crest Drive Ne
- New
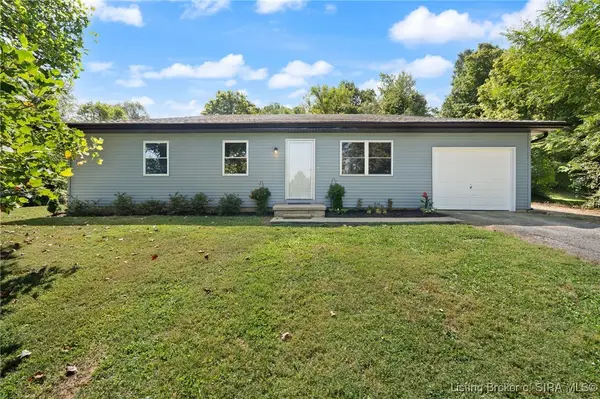 $195,000Active3 beds 1 baths960 sq. ft.
$195,000Active3 beds 1 baths960 sq. ft.7420 S Sheffield Court, Lanesville, IN 47136
MLS# 2025010274Listed by: GREEN TREE REAL ESTATE SERVICES - New
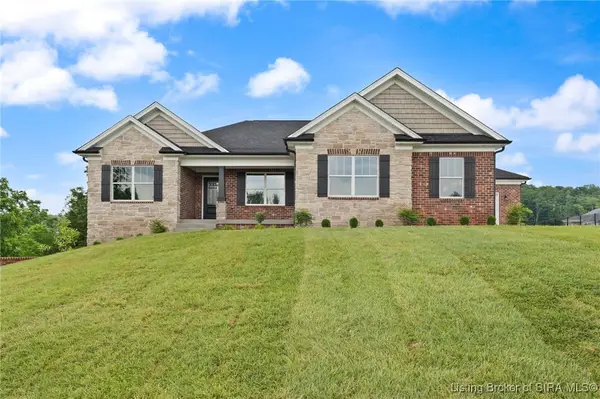 $684,900Active4 beds 3 baths3,191 sq. ft.
$684,900Active4 beds 3 baths3,191 sq. ft.8036 Legacy Springs Boulevard, Lanesville, IN 47136
MLS# 2025010028Listed by: LEGACY REAL ESTATE  $323,000Active4 beds 2 baths2,343 sq. ft.
$323,000Active4 beds 2 baths2,343 sq. ft.2381 Ridge Crest Drive Ne, Lanesville, IN 47136
MLS# 202509785Listed by: RE/MAX PREMIER PROPERTIES- Open Sun, 2 to 4pm
 Listed by ERA$459,900Active4 beds 3 baths2,406 sq. ft.
Listed by ERA$459,900Active4 beds 3 baths2,406 sq. ft.7043 Oaken Lane, Lanesville, IN 47136
MLS# 202509755Listed by: SCHULER BAUER REAL ESTATE SERVICES ERA POWERED (N - Open Sun, 2 to 4pm
 Listed by ERA$449,900Active4 beds 3 baths2,315 sq. ft.
Listed by ERA$449,900Active4 beds 3 baths2,315 sq. ft.7045 Oaken Lane, Lanesville, IN 47136
MLS# 202508554Listed by: SCHULER BAUER REAL ESTATE SERVICES ERA POWERED (N  $459,900Active4 beds 3 baths2,580 sq. ft.
$459,900Active4 beds 3 baths2,580 sq. ft.7017 Oaken Lane, Lanesville, IN 47136
MLS# 202509544Listed by: HOMEPAGE REALTY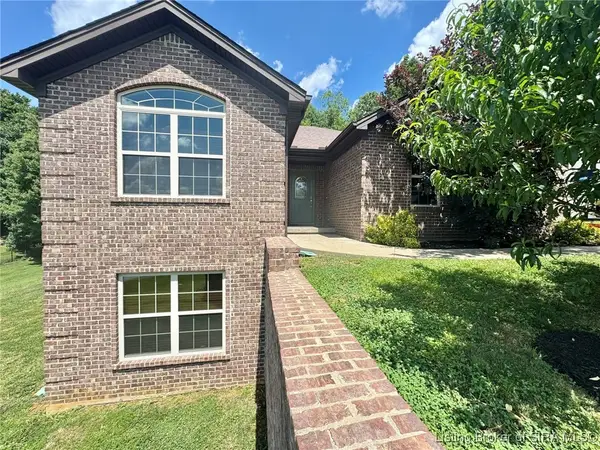 $379,999Active3 beds 2 baths2,123 sq. ft.
$379,999Active3 beds 2 baths2,123 sq. ft.7008 Rainelle Drive, Lanesville, IN 47136
MLS# 202509155Listed by: JPAR ASPIRE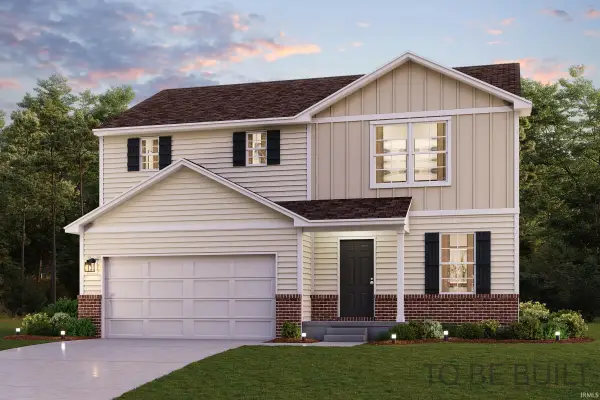 $279,991Active4 beds 3 baths2,014 sq. ft.
$279,991Active4 beds 3 baths2,014 sq. ft.6392 Calla Lilly Court, Lanesville, IN 47136
MLS# 202523457Listed by: WJH BROKERAGE IN, LLC $279,991Active4 beds 3 baths1,774 sq. ft.
$279,991Active4 beds 3 baths1,774 sq. ft.6392 Calla Lilly Court, Lanesville, IN 47136
MLS# 202508884Listed by: WJH BROKERAGE IN, LLC

