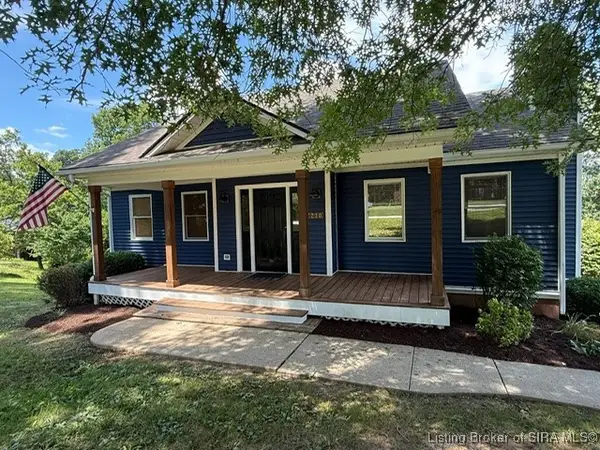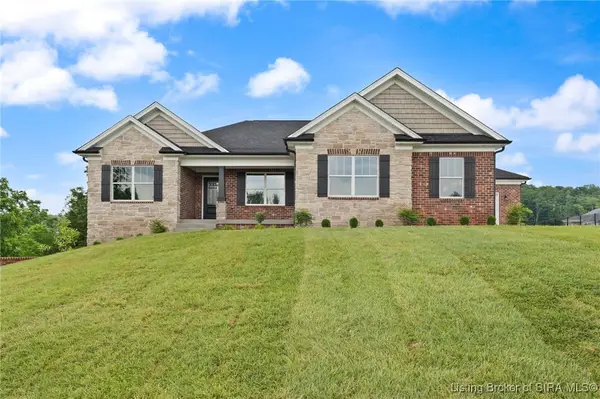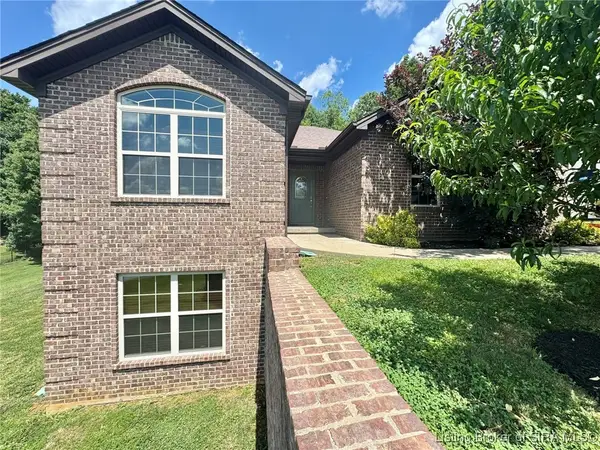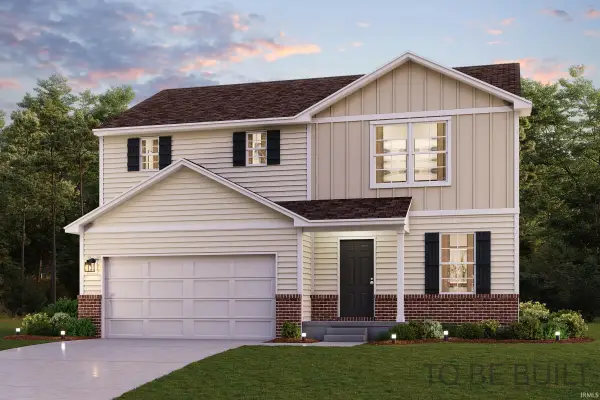1106 Pinewood Drive, Lanesville, IN 47136
Local realty services provided by:Schuler Bauer Real Estate ERA Powered



1106 Pinewood Drive,Lanesville, IN 47136
$399,000
- 3 Beds
- 3 Baths
- 2,709 sq. ft.
- Single family
- Active
Listed by:jeremy l ward
Office:ward realty services
MLS#:2025010345
Source:IN_SIRA
Price summary
- Price:$399,000
- Price per sq. ft.:$147.29
- Monthly HOA dues:$3.75
About this home
Not just a house but a HOME! This 3 bedroom 3 bath Floyd County charmer exudes warmth and comfort. The primary living space showcases hardwood floors, cathedral ceiling, ample natural light, and whitewashed fireplace. The living room flows into the dining and kitchen space which feature a generous pantry, bay window, granite counters, and stainless appliances. The main bedroom includes double closets and an ensuite bathroom with shiplap accents and tiled shower. The walkout basement offers a secondary living space with LVP flooring, the 3rd full bath and laundry, a small room that could be transformed to fit your needs, and the oversized 2 car garage. Despite all the home has to offer the piece de resistance has to be the 1.2 ace lot. The backyard is veiled with mature trees and offers supreme privacy and peace while still providing plenty of open space, a firepit area, playset, and a trail that leads through the woods to a creek bed. It's easy to picture your life here!
Contact an agent
Home facts
- Year built:1998
- Listing Id #:2025010345
- Added:3 day(s) ago
- Updated:August 17, 2025 at 02:54 PM
Rooms and interior
- Bedrooms:3
- Total bathrooms:3
- Full bathrooms:3
- Living area:2,709 sq. ft.
Heating and cooling
- Cooling:Central Air
- Heating:Forced Air
Structure and exterior
- Year built:1998
- Building area:2,709 sq. ft.
- Lot area:1.21 Acres
Utilities
- Water:Connected, Public
- Sewer:Septic Tank
Finances and disclosures
- Price:$399,000
- Price per sq. ft.:$147.29
- Tax amount:$1,792
New listings near 1106 Pinewood Drive
- New
 $299,900Active3 beds 2 baths1,762 sq. ft.
$299,900Active3 beds 2 baths1,762 sq. ft.2230 Ridge Crest Drive Ne, Lanesville, IN 47136
MLS# 2025010233Listed by: KELLER WILLIAMS REALTY CONSULTANTS  $684,900Active4 beds 3 baths3,191 sq. ft.
$684,900Active4 beds 3 baths3,191 sq. ft.8036 Legacy Springs Boulevard, Lanesville, IN 47136
MLS# 2025010028Listed by: LEGACY REAL ESTATE $323,000Active4 beds 2 baths2,343 sq. ft.
$323,000Active4 beds 2 baths2,343 sq. ft.2381 Ridge Crest Drive Ne, Lanesville, IN 47136
MLS# 202509785Listed by: RE/MAX PREMIER PROPERTIES Listed by ERA$459,900Active4 beds 3 baths2,406 sq. ft.
Listed by ERA$459,900Active4 beds 3 baths2,406 sq. ft.7043 Oaken Lane, Lanesville, IN 47136
MLS# 202509755Listed by: SCHULER BAUER REAL ESTATE SERVICES ERA POWERED (N Listed by ERA$449,900Active4 beds 3 baths2,315 sq. ft.
Listed by ERA$449,900Active4 beds 3 baths2,315 sq. ft.7045 Oaken Lane, Lanesville, IN 47136
MLS# 202508554Listed by: SCHULER BAUER REAL ESTATE SERVICES ERA POWERED (N $459,900Active4 beds 3 baths2,580 sq. ft.
$459,900Active4 beds 3 baths2,580 sq. ft.7017 Oaken Lane, Lanesville, IN 47136
MLS# 202509544Listed by: HOMEPAGE REALTY $379,999Active3 beds 2 baths2,123 sq. ft.
$379,999Active3 beds 2 baths2,123 sq. ft.7008 Rainelle Drive, Lanesville, IN 47136
MLS# 202509155Listed by: JPAR ASPIRE $279,991Active4 beds 3 baths2,014 sq. ft.
$279,991Active4 beds 3 baths2,014 sq. ft.6392 Calla Lilly Court, Lanesville, IN 47136
MLS# 202523457Listed by: WJH BROKERAGE IN, LLC $279,991Active4 beds 3 baths1,774 sq. ft.
$279,991Active4 beds 3 baths1,774 sq. ft.6392 Calla Lilly Court, Lanesville, IN 47136
MLS# 202508884Listed by: WJH BROKERAGE IN, LLC

