409 Highland Drive, Madison, IN 47250
Local realty services provided by:Schuler Bauer Real Estate ERA Powered
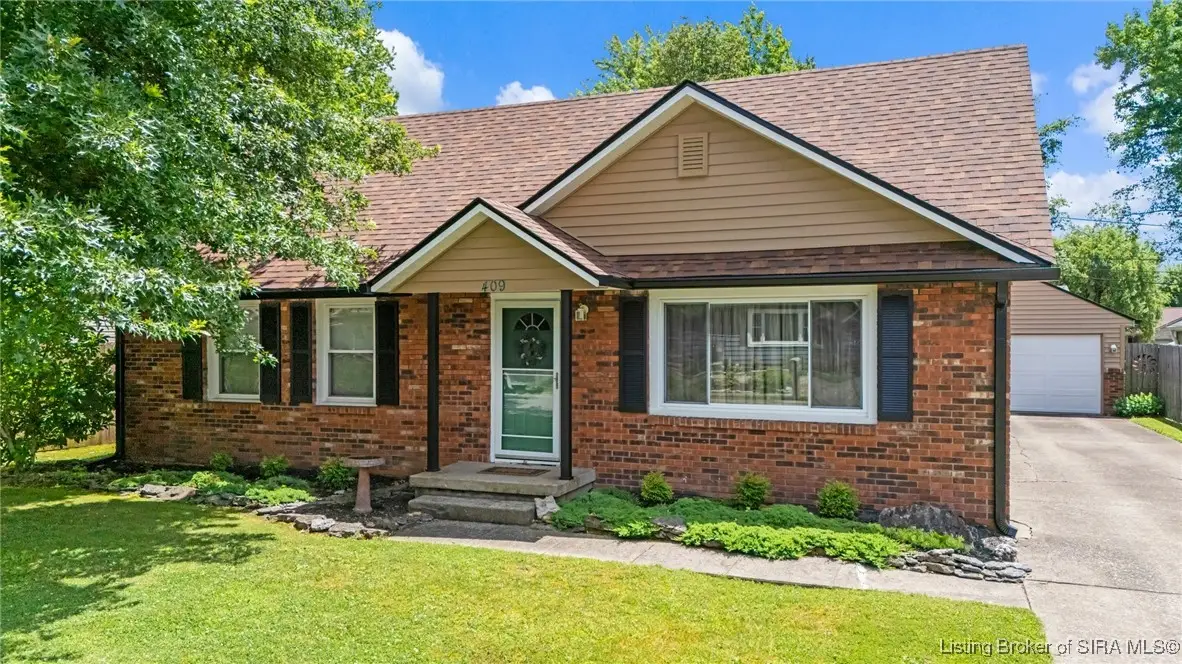
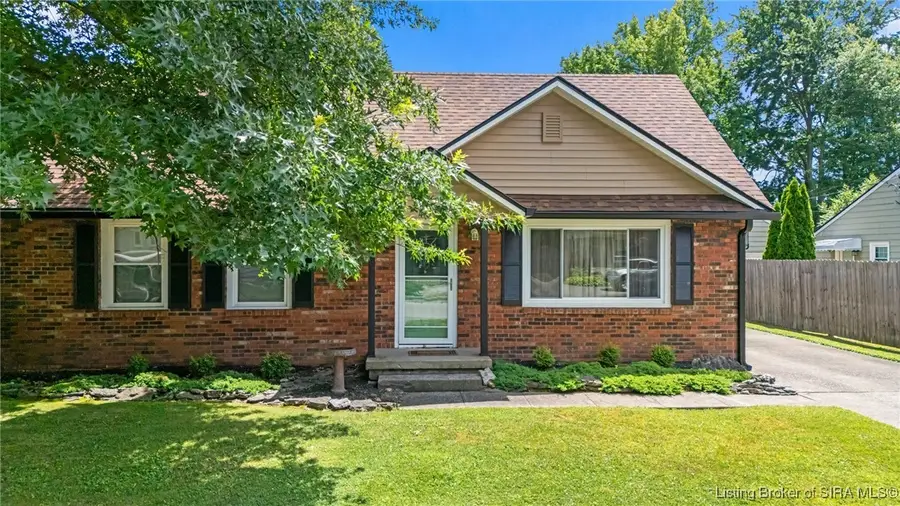
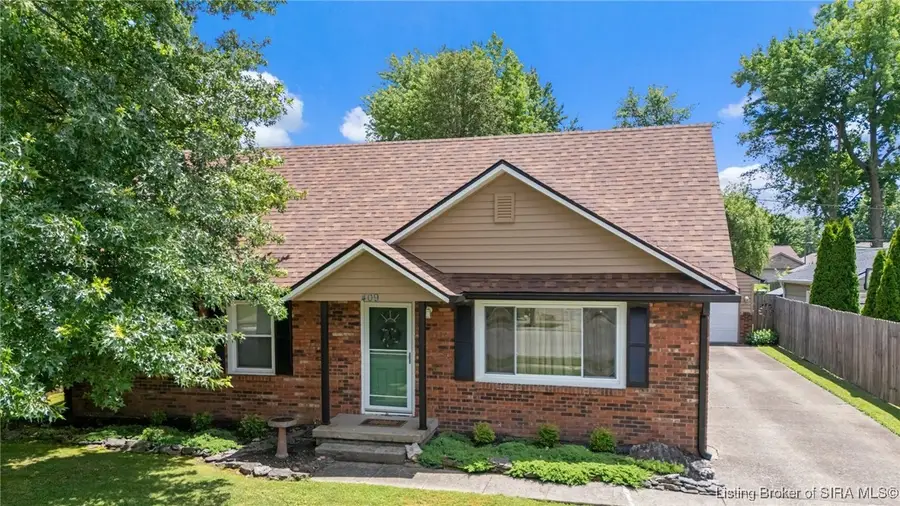
409 Highland Drive,Madison, IN 47250
$310,000
- 3 Beds
- 3 Baths
- 2,153 sq. ft.
- Single family
- Active
Listed by:brenda eversole
Office:century 21 river valley
MLS#:202509167
Source:IN_SIRA
Price summary
- Price:$310,000
- Price per sq. ft.:$143.99
About this home
Beautifully maintained home located on a sidewalk lined street. This home offers both comfort and convenience to shopping and other amenities. Inviting spacious living areas offered to the new Buyer with several upgrades as attached. Some of which but not limited to new roof, siding, gutters and downspouts. Family room features a floor to ceiling stone gas fireplace. Spacious main bedroom with walk-in closet and en-suite bath. Third bedroom is used by Seller for art work. Stain glass in windows do not remain. Enjoy the covered porch/ patio perfect for morning coffee or evening grilling. The crawl space has been encapsulated and the entire house has been weatherized. Additional features include a fenced yard, oversized 2-1/2 car garage and a low maintenance exterior for easy living.
Contact an agent
Home facts
- Year built:1955
- Listing Id #:202509167
- Added:30 day(s) ago
- Updated:July 27, 2025 at 03:06 PM
Rooms and interior
- Bedrooms:3
- Total bathrooms:3
- Full bathrooms:2
- Half bathrooms:1
- Living area:2,153 sq. ft.
Heating and cooling
- Cooling:Central Air, Wall/Window Units, Window Units
- Heating:Forced Air
Structure and exterior
- Roof:Shingle
- Year built:1955
- Building area:2,153 sq. ft.
- Lot area:0.15 Acres
Utilities
- Water:Connected, Public
- Sewer:Public Sewer
Finances and disclosures
- Price:$310,000
- Price per sq. ft.:$143.99
- Tax amount:$1,939
New listings near 409 Highland Drive
- New
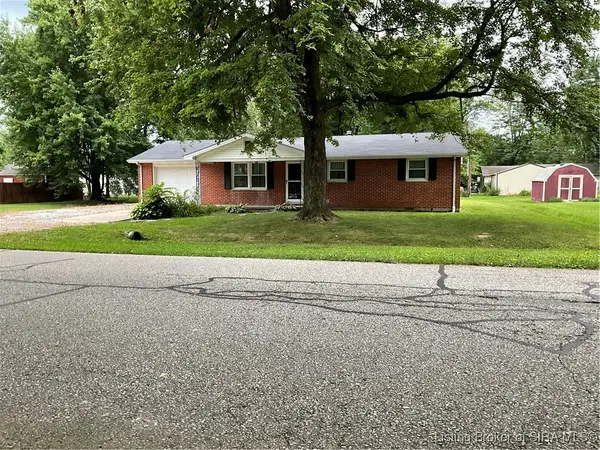 $209,900Active3 beds 1 baths1,008 sq. ft.
$209,900Active3 beds 1 baths1,008 sq. ft.2921 Ohio Avenue, Madison, IN 47250
MLS# 202509967Listed by: F.C. TUCKER/SCOTT LYNCH GROUP - New
 $249,900Active2 beds 1 baths1,394 sq. ft.
$249,900Active2 beds 1 baths1,394 sq. ft.3055 E Lemon Road, Madison, IN 47250
MLS# 202509882Listed by: EXP REALTY, LLC - New
 $284,900Active3 beds 2 baths1,711 sq. ft.
$284,900Active3 beds 2 baths1,711 sq. ft.5044 N Us 421, Madison, IN 47250
MLS# 202509742Listed by: CENTURY 21 RIVER VALLEY - New
 $399,900Active3 beds 2 baths1,764 sq. ft.
$399,900Active3 beds 2 baths1,764 sq. ft.335 N Lakeside Drive, Madison, IN 47250
MLS# 202509833Listed by: F.C. TUCKER/SCOTT LYNCH GROUP - New
 $294,000Active2 beds 1 baths1,025 sq. ft.
$294,000Active2 beds 1 baths1,025 sq. ft.106 Ferry Street, Madison, IN 47250
MLS# 22053070Listed by: F.C. TUCKER REAL ESTATE EXPERTS - New
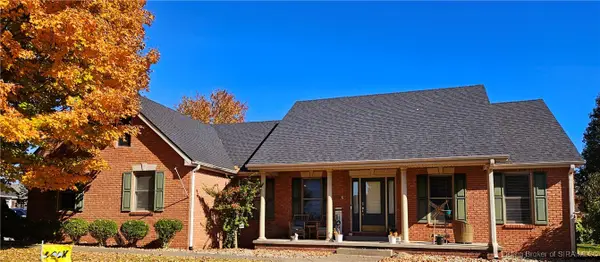 $369,990Active3 beds 3 baths2,614 sq. ft.
$369,990Active3 beds 3 baths2,614 sq. ft.2455 Forest Drive, Madison, IN 47250
MLS# 202509673Listed by: COLDWELL BANKER HARRELL & ASSO - New
 $134,900Active2 beds 1 baths1,291 sq. ft.
$134,900Active2 beds 1 baths1,291 sq. ft.435 Depot Street, Madison, IN 47250
MLS# 202509685Listed by: CENTURY 21 RIVER VALLEY - New
 $224,999Active4 beds 1 baths2,625 sq. ft.
$224,999Active4 beds 1 baths2,625 sq. ft.9768 N Us 421, Madison, IN 47250
MLS# 1693375Listed by: MAY TEAM REALTORS - New
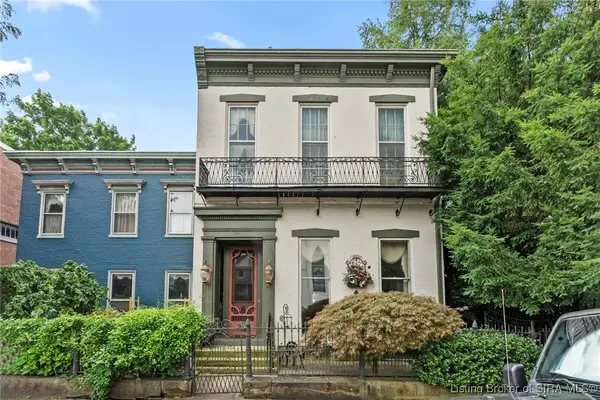 $675,000Active5 beds 4 baths4,296 sq. ft.
$675,000Active5 beds 4 baths4,296 sq. ft.416 E Second Street, Madison, IN 47250
MLS# 202509696Listed by: F.C. TUCKER/SCOTT LYNCH GROUP  $149,900Active3 beds 1 baths1,040 sq. ft.
$149,900Active3 beds 1 baths1,040 sq. ft.515 Phillips Lane, Madison, IN 47250
MLS# 202509616Listed by: COLDWELL BANKER HARRELL & ASSO
