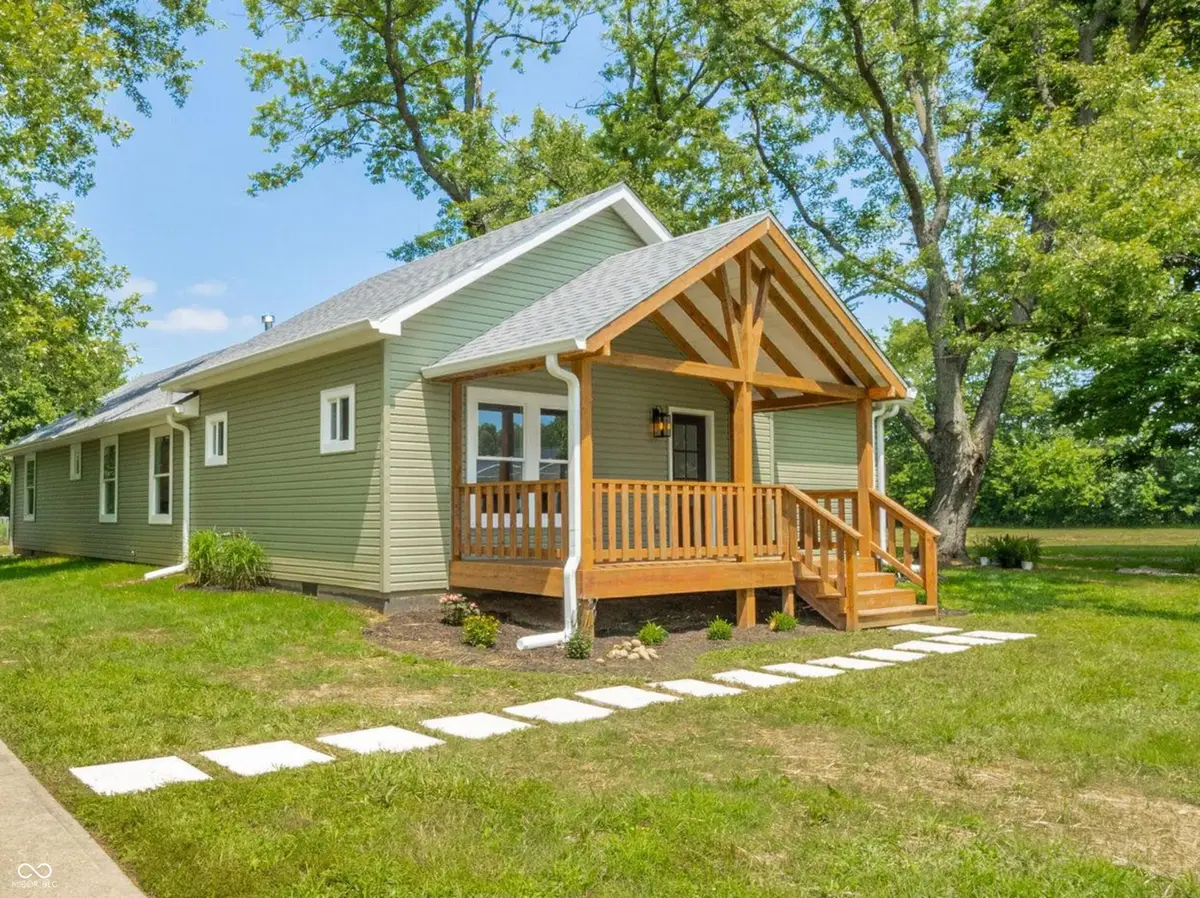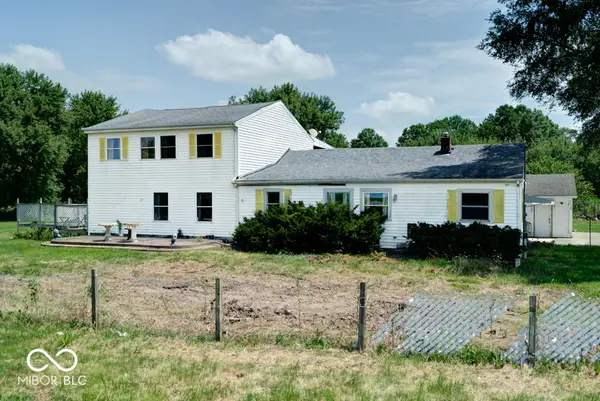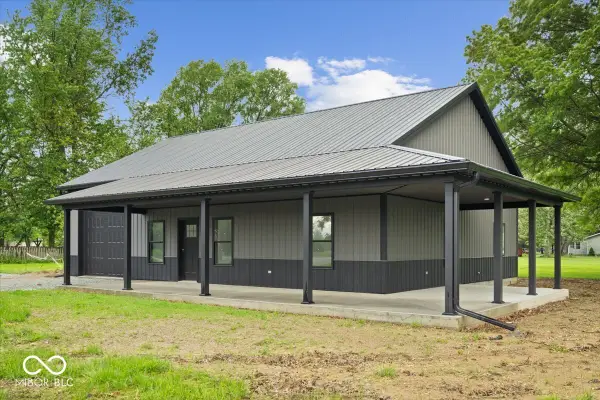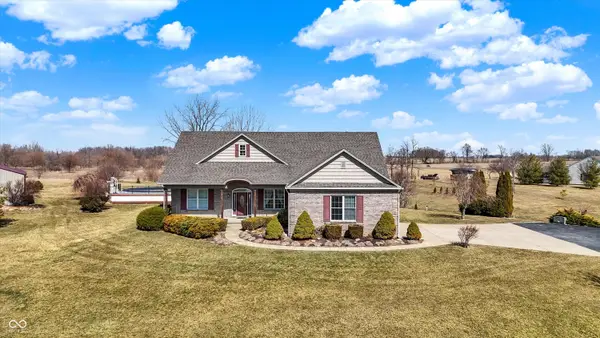1198 E 650 S, Markleville, IN 46056
Local realty services provided by:Schuler Bauer Real Estate ERA Powered



1198 E 650 S,Markleville, IN 46056
$440,000
- 3 Beds
- 3 Baths
- 1,810 sq. ft.
- Single family
- Active
Upcoming open houses
- Sun, Aug 1702:00 pm - 04:00 pm
Listed by:stacy kanitz
Office:keller williams indy metro ne
MLS#:22053144
Source:IN_MIBOR
Price summary
- Price:$440,000
- Price per sq. ft.:$177.28
About this home
THIS HOME IS A MUST SEE! Beautiful 1,898 SF 3 bed/2.5 bath home is nestled on a 1.83 acre lot on a dead-end road in Pendleton school district. With a complete renovation and large addition, this home will check all the boxes. The heart of this home is undoubtedly the kitchen, featuring new shaker cabinets that offer both style and practicality; beautiful tile backsplash, large island, walk-in pantry, sparkling quartz countertops and ss appliances. The open floor plan of the living room, dining room and kitchen creates an inviting atmosphere, perfect for both entertaining and everyday living. The homes layout will allow you to flow thru everyday life easily. The laundry room and mudroom are perfectly placed for accessibility and function. The master provides a private retreat, offering a master bath with dbl vanity and tiled shower. 2 large bedrooms located next to the full hall bath with a linen closet for extra storage. While the interior of the home is ideal, the exterior is a perfect match. The covered porches offer a relaxing space to enjoy the outdoors. This property offers a unique opportunity to embrace comfortable living in a desirable location. Schedule your showing soon!
Contact an agent
Home facts
- Year built:1945
- Listing Id #:22053144
- Added:18 day(s) ago
- Updated:August 14, 2025 at 11:42 PM
Rooms and interior
- Bedrooms:3
- Total bathrooms:3
- Full bathrooms:2
- Half bathrooms:1
- Living area:1,810 sq. ft.
Heating and cooling
- Cooling:Central Electric
- Heating:Forced Air
Structure and exterior
- Year built:1945
- Building area:1,810 sq. ft.
- Lot area:1.83 Acres
Schools
- High school:Pendleton Heights High School
- Middle school:Pendleton Heights Middle School
- Elementary school:East Elementary School
Utilities
- Water:Well
Finances and disclosures
- Price:$440,000
- Price per sq. ft.:$177.28
New listings near 1198 E 650 S
- New
 $299,000Active4 beds 3 baths3,072 sq. ft.
$299,000Active4 beds 3 baths3,072 sq. ft.6416 S County Road 100 E, Markleville, IN 46056
MLS# 22054931Listed by: F.C. TUCKER COMPANY  $242,900Pending4 beds 1 baths1,556 sq. ft.
$242,900Pending4 beds 1 baths1,556 sq. ft.9024 E 1000 N, Markleville, IN 46056
MLS# 22054736Listed by: F.C. TUCKER COMPANY $345,000Pending3 beds 2 baths1,944 sq. ft.
$345,000Pending3 beds 2 baths1,944 sq. ft.7114 S 300 E, Markleville, IN 46056
MLS# 22052373Listed by: RE/MAX REAL ESTATE SOLUTIONS $375,000Active2 beds 2 baths1,560 sq. ft.
$375,000Active2 beds 2 baths1,560 sq. ft.8237 S 100 E, Markleville, IN 46056
MLS# 22050072Listed by: THE BROKERAGE COMPANY OF INDIANA $1,700,316Active77.64 Acres
$1,700,316Active77.64 Acres0 E 575 S, Markleville, IN 46056
MLS# 22046767Listed by: WHITETAIL PROPERTIES $115,000Pending5 Acres
$115,000Pending5 Acres10576 S 100 E, Markleville, IN 46056
MLS# 22041554Listed by: F.C. TUCKER COMPANY $275,000Active10.16 Acres
$275,000Active10.16 Acres8202 S 300 E, Markleville, IN 46056
MLS# 22042267Listed by: BERKSHIRE HATHAWAY HOME $650,000Pending3 beds 2 baths2,097 sq. ft.
$650,000Pending3 beds 2 baths2,097 sq. ft.10194 E 900 N, Markleville, IN 46056
MLS# 22018058Listed by: F.C. TUCKER COMPANY
