7114 S 300 E, Markleville, IN 46056
Local realty services provided by:Schuler Bauer Real Estate ERA Powered

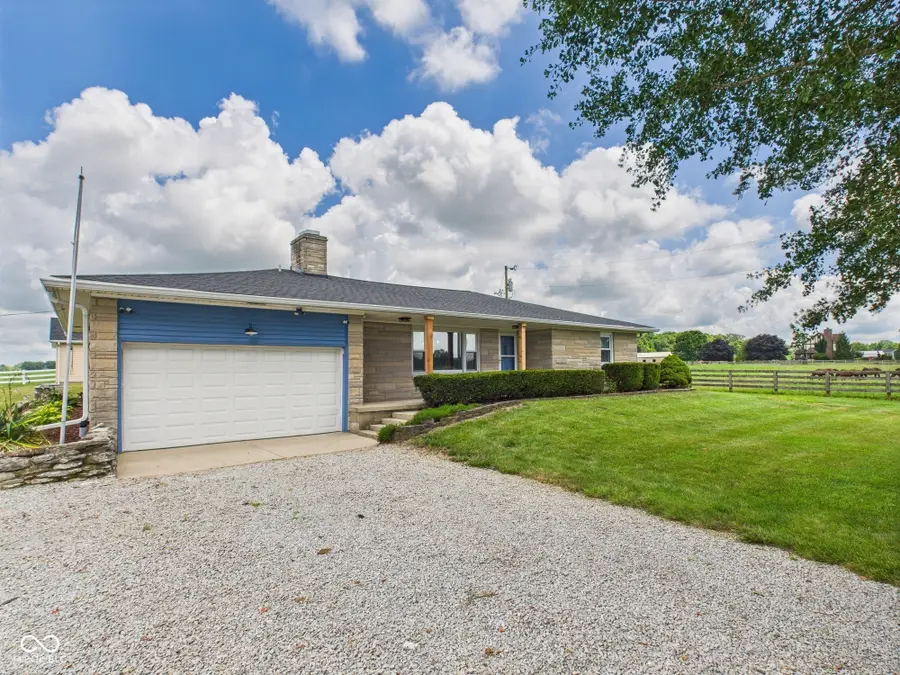
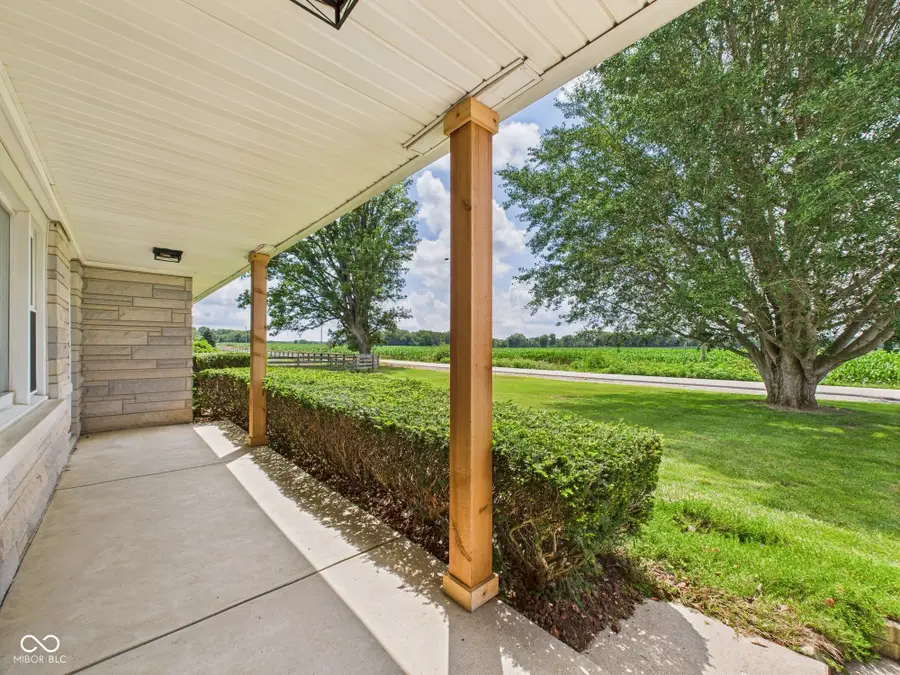
Listed by:erica combs
Office:re/max real estate solutions
MLS#:22052373
Source:IN_MIBOR
Price summary
- Price:$345,000
- Price per sq. ft.:$177.47
About this home
Welcome home to your rural retreat in the desirable Pendleton School District. This 3bd/2ba Bedford Stone home has been completely remodeled and updated with beautiful finishes and is truly a turn-key property! The enormous living room/kitchen combo features a center island, all new cabinets, countertops, appliances (minus oven), coffee-bar, pantry, and an elegant backsplash. The gas log fireplace adds character and texture to the open living area. The great room could have many uses such as dining area, family room, or rec room. All bedrooms have cedar closets, and the hardwoods have been stained & refinished. Both bathrooms have all new vanities, sinks, shower/tub, lighting and fixtures. New roof, gutters, downspouts '22. New furnace, A/C in '23. New flooring, plumbing, some electrical, water heater & softener in 2025. This home has plenty of closet space for all of your storage needs as well. Watch the sunsets from the covered front porch or relax on the back porch/patio while enjoying sprawling country views in every direction. The detached garage has a workshop side with shelving and utilities and a storage side for all of your toys, plus a separate storage shed too! Nestled in the country but right off of SR 36 you have easy access to all of the local amenities. A lot of hard work has gone into modernizing this home and giving it new life, don't miss this one!
Contact an agent
Home facts
- Year built:1959
- Listing Id #:22052373
- Added:22 day(s) ago
- Updated:July 26, 2025 at 12:40 AM
Rooms and interior
- Bedrooms:3
- Total bathrooms:2
- Full bathrooms:2
- Living area:1,944 sq. ft.
Heating and cooling
- Cooling:Central Electric
- Heating:Forced Air, Propane
Structure and exterior
- Year built:1959
- Building area:1,944 sq. ft.
- Lot area:0.46 Acres
Schools
- High school:Pendleton Heights High School
- Middle school:Pendleton Heights Middle School
- Elementary school:East Elementary School
Finances and disclosures
- Price:$345,000
- Price per sq. ft.:$177.47
New listings near 7114 S 300 E
- New
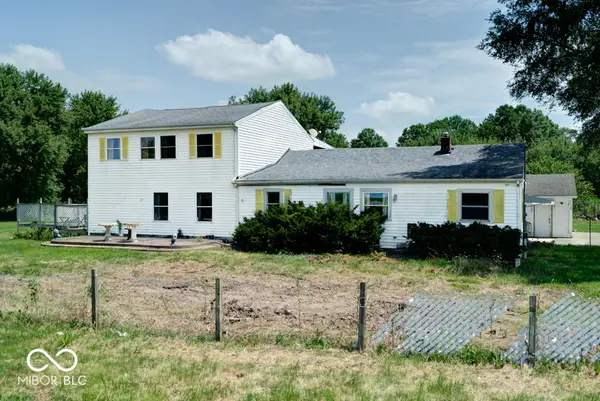 $299,000Active4 beds 3 baths3,072 sq. ft.
$299,000Active4 beds 3 baths3,072 sq. ft.6416 S County Road 100 E, Markleville, IN 46056
MLS# 22054931Listed by: F.C. TUCKER COMPANY  $242,900Pending4 beds 1 baths1,556 sq. ft.
$242,900Pending4 beds 1 baths1,556 sq. ft.9024 E 1000 N, Markleville, IN 46056
MLS# 22054736Listed by: F.C. TUCKER COMPANY- Open Sun, 2 to 4pm
 $440,000Active3 beds 3 baths1,810 sq. ft.
$440,000Active3 beds 3 baths1,810 sq. ft.1198 E 650 S, Markleville, IN 46056
MLS# 22053144Listed by: KELLER WILLIAMS INDY METRO NE 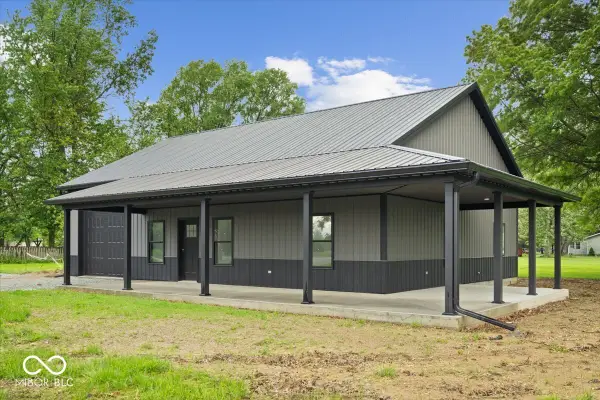 $375,000Active2 beds 2 baths1,560 sq. ft.
$375,000Active2 beds 2 baths1,560 sq. ft.8237 S 100 E, Markleville, IN 46056
MLS# 22050072Listed by: THE BROKERAGE COMPANY OF INDIANA $1,700,316Active77.64 Acres
$1,700,316Active77.64 Acres0 E 575 S, Markleville, IN 46056
MLS# 22046767Listed by: WHITETAIL PROPERTIES $115,000Pending5 Acres
$115,000Pending5 Acres10576 S 100 E, Markleville, IN 46056
MLS# 22041554Listed by: F.C. TUCKER COMPANY $275,000Active10.16 Acres
$275,000Active10.16 Acres8202 S 300 E, Markleville, IN 46056
MLS# 22042267Listed by: BERKSHIRE HATHAWAY HOME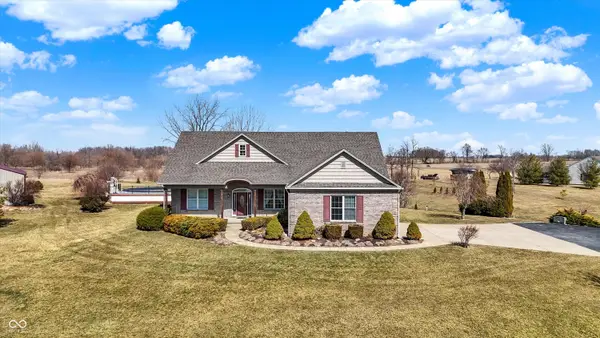 $650,000Pending3 beds 2 baths2,097 sq. ft.
$650,000Pending3 beds 2 baths2,097 sq. ft.10194 E 900 N, Markleville, IN 46056
MLS# 22018058Listed by: F.C. TUCKER COMPANY
