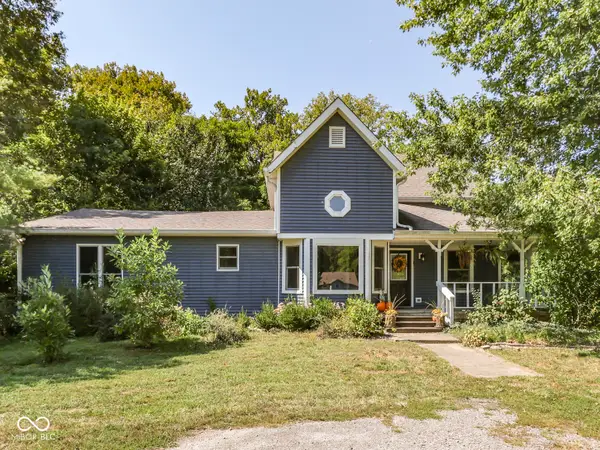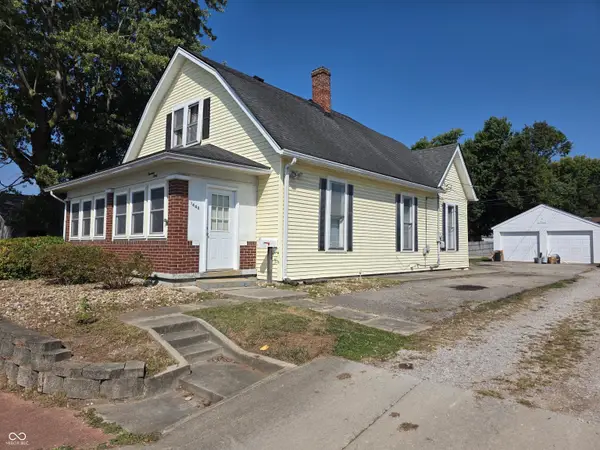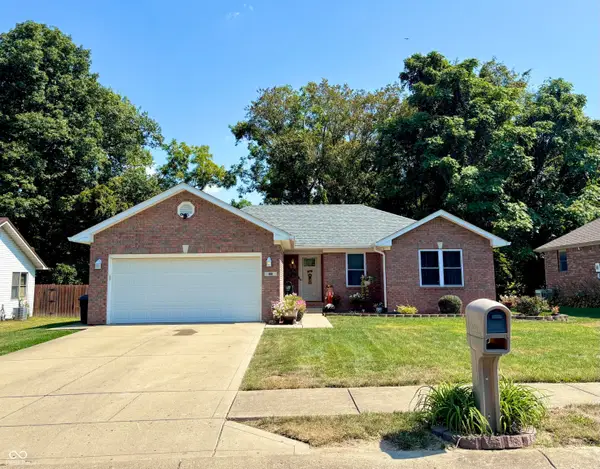4379 E Rembrandt Drive, Martinsville, IN 46151
Local realty services provided by:Schuler Bauer Real Estate ERA Powered
4379 E Rembrandt Drive,Martinsville, IN 46151
$550,000
- 3 Beds
- 3 Baths
- 1,976 sq. ft.
- Single family
- Active
Listed by:darla spina
Office:f.c. tucker company
MLS#:22061139
Source:IN_MIBOR
Price summary
- Price:$550,000
- Price per sq. ft.:$278.34
About this home
Adorable newly built chateau with gorgeous views of the lake! This three-bedroom, two full bathrooms, and one half bath, offers a blend of modern living and serene surroundings. The home has an open concept on the main level which provides a functional layout for a family. The kitchen is truly a chef's dream; SS appliances and boasting stone countertops that provide ample workspace, and a large kitchen island that serves as a central gathering point. Enjoy casual meals or morning coffee at the kitchen bar, making this space as practical as it is stylish. The primary bedroom is spacious with a designer window that provides a beautiful view of the lake. The bathroom offers a touch of luxury including a double vanity that provides convenience and style. The walk-in closet is large and provides generous storage space. Imagine waking up and stepping onto your private porch, where you can savor the tranquility of the lake and nature, perhaps with a cup of coffee in hand. The deck offers additional space for relaxation, while the outdoor dining area is perfect for hosting gatherings with friends, all while enjoying a scenic view of the woods. Painted Hills is conveniently located minutes from I-69. A community pool, a lake that can accommodate speed boats, and awesome social events at nearby Cedar Creek provide a lifestyle that is unmatched! This property offers an exceptional opportunity to embrace a lifestyle of comfort and enjoyment.
Contact an agent
Home facts
- Year built:2022
- Listing ID #:22061139
- Added:6 day(s) ago
- Updated:September 17, 2025 at 05:10 PM
Rooms and interior
- Bedrooms:3
- Total bathrooms:3
- Full bathrooms:2
- Half bathrooms:1
- Living area:1,976 sq. ft.
Heating and cooling
- Cooling:Central Electric
- Heating:Electric, Forced Air
Structure and exterior
- Year built:2022
- Building area:1,976 sq. ft.
- Lot area:0.36 Acres
Schools
- High school:Indian Creek Sr High School
- Middle school:Indian Creek Middle School
- Elementary school:Indian Creek Elementary School
Utilities
- Water:Public Water
Finances and disclosures
- Price:$550,000
- Price per sq. ft.:$278.34
New listings near 4379 E Rembrandt Drive
- New
 $150,000Active3 beds 1 baths1,105 sq. ft.
$150,000Active3 beds 1 baths1,105 sq. ft.3885 Egbert Road, Martinsville, IN 46151
MLS# 22061990Listed by: BENNETT REALTY - Open Sun, 2 to 4pmNew
 $410,000Active4 beds 2 baths2,474 sq. ft.
$410,000Active4 beds 2 baths2,474 sq. ft.8577 State Road 44, Martinsville, IN 46151
MLS# 22063210Listed by: KELLER WILLIAMS INDY METRO S - New
 $167,500Active1 beds 1 baths480 sq. ft.
$167,500Active1 beds 1 baths480 sq. ft.4501 N Templin Road, Martinsville, IN 46151
MLS# 22063076Listed by: @PROPERTIES - New
 $375,000Active13.5 Acres
$375,000Active13.5 Acres1067 Twin, Martinsville, IN 46151
MLS# 22063105Listed by: FOX HAVEN REALTY, LLC - New
 $215,000Active4 beds 2 baths2,464 sq. ft.
$215,000Active4 beds 2 baths2,464 sq. ft.1440 E Morgan Street, Martinsville, IN 46151
MLS# 22062898Listed by: NEW START HOME REALTY, LLC - New
 $345,000Active4 beds 3 baths2,183 sq. ft.
$345,000Active4 beds 3 baths2,183 sq. ft.105 Byram Boulevard, Martinsville, IN 46151
MLS# 22061355Listed by: BENNETT REALTY - New
 $175,000Active8.6 Acres
$175,000Active8.6 Acres0 Jensen East Road, Martinsville, IN 46151
MLS# 22062703Listed by: INDY CROSSROADS REALTY GROUP - New
 $250,000Active3 beds 1 baths1,768 sq. ft.
$250,000Active3 beds 1 baths1,768 sq. ft.901 Carter Road, Martinsville, IN 46151
MLS# 22062626Listed by: NEW START HOME REALTY, LLC  $299,900Pending3 beds 2 baths1,406 sq. ft.
$299,900Pending3 beds 2 baths1,406 sq. ft.881 Lincoln Heights Drive, Martinsville, IN 46151
MLS# 22062355Listed by: UNITED REAL ESTATE INDPLS- New
 $640,000Active4 beds 3 baths4,514 sq. ft.
$640,000Active4 beds 3 baths4,514 sq. ft.5020 Cragen Road, Martinsville, IN 46151
MLS# 22057638Listed by: KELLER WILLIAMS INDY METRO S
