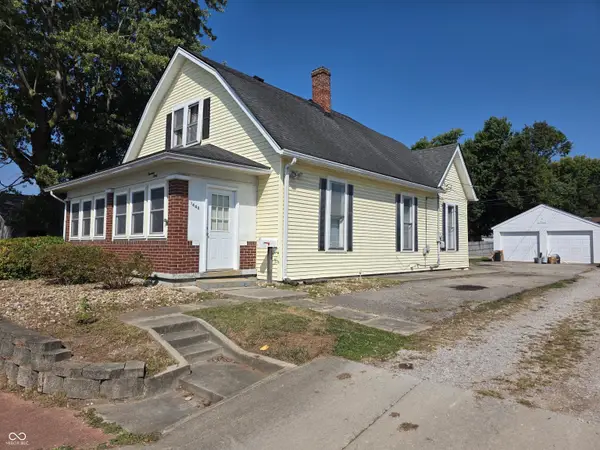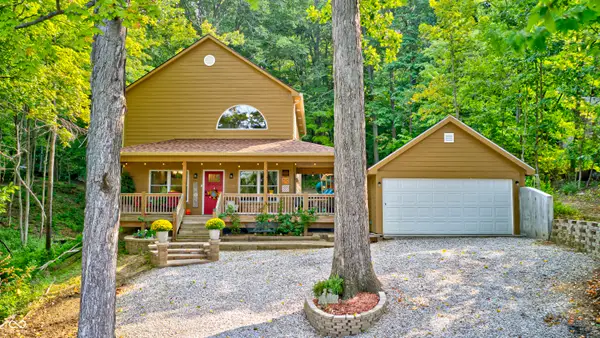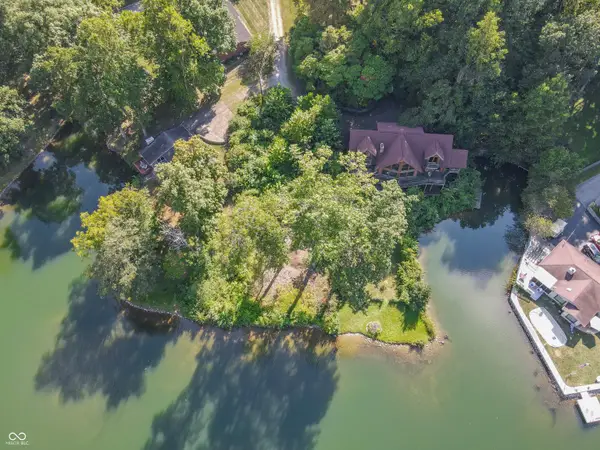881 Lincoln Heights Drive, Martinsville, IN 46151
Local realty services provided by:Schuler Bauer Real Estate ERA Powered
881 Lincoln Heights Drive,Martinsville, IN 46151
$299,900
- 3 Beds
- 2 Baths
- 1,406 sq. ft.
- Single family
- Pending
Listed by:montana trent
Office:united real estate indpls
MLS#:22062355
Source:IN_MIBOR
Price summary
- Price:$299,900
- Price per sq. ft.:$213.3
About this home
This home offers all of the charm, and sustainability you can imagine! As you walk into the front entrance you're welcomed with natural lighting and a spacious great room and dining layout. With a split floor plan, you will see the master bed and bath on one end of the home, and two bedrooms with a full bath on the other end. A large yard with room to roam and relax, and fully fenced for privacy! There are several updates and features to ensure this residence will give you the best quality place to call home. The three entry point doors have been replaced in 2024, and certified for high efficiency. Including a French door to the back deck. Surrounded with triple pane windows throughout which have a transferable life time warranty that covers any and all damage, put in new during 2024, this is sure to improve the quality of your home and save annually. They also updated the stainless steel kitchen appliances in 2024. Water heater, furnace, and AC all replaced and updated in 2023! Sellers are motivated to sell, so lets chat!
Contact an agent
Home facts
- Year built:1997
- Listing ID #:22062355
- Added:5 day(s) ago
- Updated:September 17, 2025 at 10:40 AM
Rooms and interior
- Bedrooms:3
- Total bathrooms:2
- Full bathrooms:2
- Living area:1,406 sq. ft.
Heating and cooling
- Cooling:Central Electric
Structure and exterior
- Year built:1997
- Building area:1,406 sq. ft.
- Lot area:0.26 Acres
Utilities
- Water:Public Water
Finances and disclosures
- Price:$299,900
- Price per sq. ft.:$213.3
New listings near 881 Lincoln Heights Drive
- New
 $167,500Active1 beds 1 baths480 sq. ft.
$167,500Active1 beds 1 baths480 sq. ft.4501 N Templin Road, Martinsville, IN 46151
MLS# 22063076Listed by: @PROPERTIES - New
 $375,000Active13.5 Acres
$375,000Active13.5 Acres1067 Twin, Martinsville, IN 46151
MLS# 22063105Listed by: FOX HAVEN REALTY, LLC - New
 $215,000Active4 beds 2 baths2,464 sq. ft.
$215,000Active4 beds 2 baths2,464 sq. ft.1440 E Morgan Street, Martinsville, IN 46151
MLS# 22062898Listed by: NEW START HOME REALTY, LLC - New
 $345,000Active4 beds 3 baths2,183 sq. ft.
$345,000Active4 beds 3 baths2,183 sq. ft.105 Byram Boulevard, Martinsville, IN 46151
MLS# 22061355Listed by: BENNETT REALTY - New
 $175,000Active8.6 Acres
$175,000Active8.6 Acres0 Jensen East Road, Martinsville, IN 46151
MLS# 22062703Listed by: INDY CROSSROADS REALTY GROUP - New
 $250,000Active3 beds 1 baths1,768 sq. ft.
$250,000Active3 beds 1 baths1,768 sq. ft.901 Carter Road, Martinsville, IN 46151
MLS# 22062626Listed by: NEW START HOME REALTY, LLC - New
 $640,000Active4 beds 3 baths4,514 sq. ft.
$640,000Active4 beds 3 baths4,514 sq. ft.5020 Cragen Road, Martinsville, IN 46151
MLS# 22057638Listed by: KELLER WILLIAMS INDY METRO S - New
 $550,000Active3 beds 3 baths1,976 sq. ft.
$550,000Active3 beds 3 baths1,976 sq. ft.4379 E Rembrandt Drive, Martinsville, IN 46151
MLS# 22061139Listed by: F.C. TUCKER COMPANY  $55,000Pending0.34 Acres
$55,000Pending0.34 Acres1300 S Shore Drive, Martinsville, IN 46151
MLS# 22062171Listed by: F.C. TUCKER COMPANY
