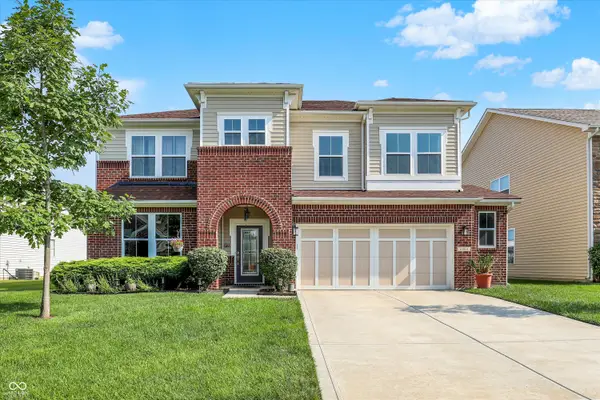6854 W Philadelphia Drive, McCordsville, IN 46055
Local realty services provided by:Schuler Bauer Real Estate ERA Powered
6854 W Philadelphia Drive,McCordsville, IN 46055
$294,900
- 3 Beds
- 3 Baths
- 2,035 sq. ft.
- Single family
- Active
Listed by:caroline defazio
Office:compass indiana, llc.
MLS#:22057339
Source:IN_MIBOR
Price summary
- Price:$294,900
- Price per sq. ft.:$144.91
About this home
Welcome to this charming and thoughtfully updated 3-bedroom, 2.5-bath home, where comfort and style come together in a beautifully open layout. The spacious living area flows seamlessly into the kitchen, creating the perfect space for gathering with family or hosting friends. Upstairs, the serene master suite features brand new flooring and a private ensuite bath, offering a peaceful retreat at the end of the day. The updated guest bath shines with fresh flooring and stylish touches, and the versatile loft provides a cozy spot for a home office, playroom, or movie nights. Step outside to a fully fenced backyard that's perfect for both relaxing and gardening. Pumpkins are already planted and will be ready just in time for fall carving, making it easy to start your own autumn tradition. With updated light fixtures throughout and a new water heater, this home is move-in ready and full of heart, just waiting to welcome you.
Contact an agent
Home facts
- Year built:2003
- Listing ID #:22057339
- Added:42 day(s) ago
- Updated:October 02, 2025 at 05:45 PM
Rooms and interior
- Bedrooms:3
- Total bathrooms:3
- Full bathrooms:2
- Half bathrooms:1
- Living area:2,035 sq. ft.
Heating and cooling
- Cooling:Central Electric
- Heating:Forced Air
Structure and exterior
- Year built:2003
- Building area:2,035 sq. ft.
- Lot area:0.16 Acres
Schools
- High school:Mt Vernon High School
- Middle school:Mt Vernon Middle School
- Elementary school:Mt Comfort Elementary School
Utilities
- Water:Public Water
Finances and disclosures
- Price:$294,900
- Price per sq. ft.:$144.91
New listings near 6854 W Philadelphia Drive
- New
 $407,000Active5 beds 3 baths3,066 sq. ft.
$407,000Active5 beds 3 baths3,066 sq. ft.7083 N Abilene Way, McCordsville, IN 46055
MLS# 202539913Listed by: F.C. TUCKER / PROSPERITY - New
 $440,000Active4 beds 4 baths3,081 sq. ft.
$440,000Active4 beds 4 baths3,081 sq. ft.6603 Laredo Drive, McCordsville, IN 46055
MLS# 22063831Listed by: CARPENTER, REALTORS - Open Sun, 2 to 4pmNew
 $389,900Active3 beds 3 baths3,532 sq. ft.
$389,900Active3 beds 3 baths3,532 sq. ft.8660 Fawn Way, McCordsville, IN 46055
MLS# 22065360Listed by: KELLER WILLIAMS INDPLS METRO N - New
 $449,900Active3 beds 2 baths2,092 sq. ft.
$449,900Active3 beds 2 baths2,092 sq. ft.9338 Abner Street, McCordsville, IN 46055
MLS# 22065654Listed by: TRUEBLOOD REAL ESTATE - New
 $779,900Active5 beds 4 baths5,014 sq. ft.
$779,900Active5 beds 4 baths5,014 sq. ft.9944 Timberwood Lane, McCordsville, IN 46055
MLS# 22066101Listed by: HIGHGARDEN REAL ESTATE - New
 $390,000Active4 beds 3 baths3,055 sq. ft.
$390,000Active4 beds 3 baths3,055 sq. ft.5684 W Woodview Trail, McCordsville, IN 46055
MLS# 22063829Listed by: F.C. TUCKER COMPANY - Open Sun, 3 to 5pmNew
 $354,500Active3 beds 2 baths1,876 sq. ft.
$354,500Active3 beds 2 baths1,876 sq. ft.6125 N Cedarwood Drive, McCordsville, IN 46055
MLS# 22056814Listed by: F.C. TUCKER COMPANY - New
 $409,000Active3 beds 2 baths1,791 sq. ft.
$409,000Active3 beds 2 baths1,791 sq. ft.7424 Cindy Drive, McCordsville, IN 46055
MLS# 22065644Listed by: WHITE STAG REALTY, LLC - Open Sat, 11am to 1pmNew
 $429,000Active3 beds 3 baths3,075 sq. ft.
$429,000Active3 beds 3 baths3,075 sq. ft.6564 W Black Tail Way, McCordsville, IN 46055
MLS# 22053008Listed by: F.C. TUCKER COMPANY - Open Sun, 1 to 3pmNew
 $450,000Active3 beds 2 baths2,259 sq. ft.
$450,000Active3 beds 2 baths2,259 sq. ft.9657 Timber Circle, McCordsville, IN 46055
MLS# 22063447Listed by: F.C. TUCKER COMPANY
