6125 N Cedarwood Drive, McCordsville, IN 46055
Local realty services provided by:Schuler Bauer Real Estate ERA Powered
Upcoming open houses
- Sun, Oct 0503:00 pm - 05:00 pm
Listed by:kay kammeyer
Office:f.c. tucker company
MLS#:22056814
Source:IN_MIBOR
Price summary
- Price:$354,500
- Price per sq. ft.:$188.97
About this home
Fall in love with this spacious ranch-style home! Soaring ceilings enhance the open floor plan that is perfect for everyday living and entertaining! Large living room flows seamlessly into a dining area and kitchen which boasts granite countertops, a stylish tile backsplash, breakfast bar, island, stainless steel appliances and generous pantry. Convenient split bedroom floor plan ensures privacy. Primary retreat is expansive with tray ceiling, oversized attached bath with double sinks, walk in shower and large walk-in closet. Laundry room right off the garage doubles as a mudroom for added functionality. Step outside to a fenced, low-maintenance backyard complete with a spacious patio and the privacy of no neighbors directly behind you - an ideal space to relax and unwind!
Contact an agent
Home facts
- Year built:2018
- Listing ID #:22056814
- Added:1 day(s) ago
- Updated:October 01, 2025 at 11:39 PM
Rooms and interior
- Bedrooms:3
- Total bathrooms:2
- Full bathrooms:2
- Living area:1,876 sq. ft.
Heating and cooling
- Cooling:Central Electric
- Heating:Forced Air
Structure and exterior
- Year built:2018
- Building area:1,876 sq. ft.
- Lot area:0.22 Acres
Schools
- High school:Mt Vernon High School
- Middle school:Mt Vernon Middle School
- Elementary school:McCordsville Elementary School
Utilities
- Water:Public Water
Finances and disclosures
- Price:$354,500
- Price per sq. ft.:$188.97
New listings near 6125 N Cedarwood Drive
- New
 $390,000Active4 beds 3 baths3,055 sq. ft.
$390,000Active4 beds 3 baths3,055 sq. ft.5684 W Woodview Trail, McCordsville, IN 46055
MLS# 22063829Listed by: F.C. TUCKER COMPANY - New
 $409,000Active3 beds 2 baths1,791 sq. ft.
$409,000Active3 beds 2 baths1,791 sq. ft.7424 Cindy Drive, McCordsville, IN 46055
MLS# 22065644Listed by: WHITE STAG REALTY, LLC - Open Sat, 11am to 1pmNew
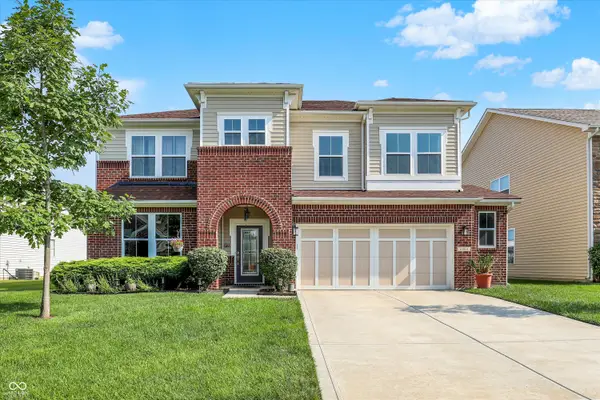 $429,000Active3 beds 3 baths3,075 sq. ft.
$429,000Active3 beds 3 baths3,075 sq. ft.6564 W Black Tail Way, McCordsville, IN 46055
MLS# 22053008Listed by: F.C. TUCKER COMPANY - Open Sun, 1 to 3pmNew
 $450,000Active3 beds 2 baths2,259 sq. ft.
$450,000Active3 beds 2 baths2,259 sq. ft.9657 Timber Circle, McCordsville, IN 46055
MLS# 22063447Listed by: F.C. TUCKER COMPANY - New
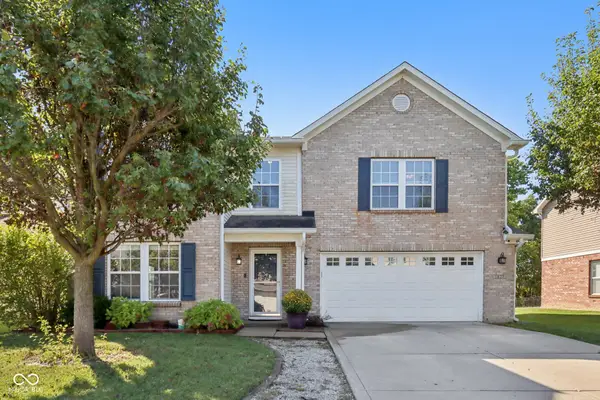 $395,000Active4 beds 3 baths2,645 sq. ft.
$395,000Active4 beds 3 baths2,645 sq. ft.5827 W Deerview, McCordsville, IN 46055
MLS# 22064416Listed by: CENTURY 21 SCHEETZ - Open Sun, 12 to 2pmNew
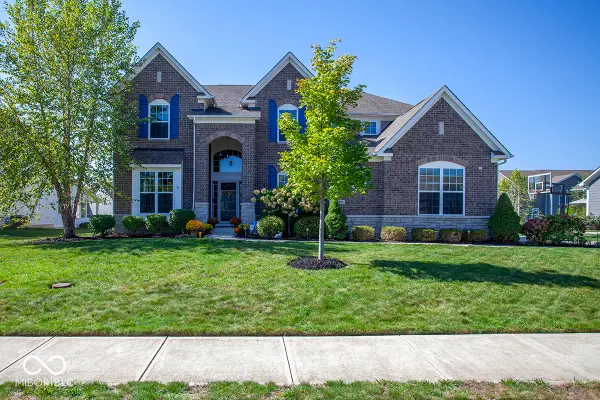 $724,900Active5 beds 4 baths4,828 sq. ft.
$724,900Active5 beds 4 baths4,828 sq. ft.13911 Ambria Drive, McCordsville, IN 46055
MLS# 22065519Listed by: F.C. TUCKER COMPANY - New
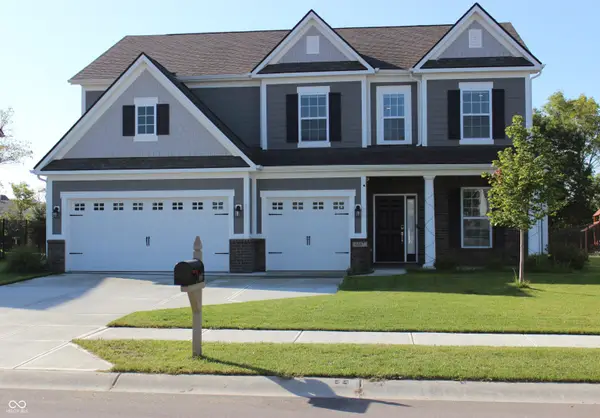 $524,900Active5 beds 3 baths3,182 sq. ft.
$524,900Active5 beds 3 baths3,182 sq. ft.6887 Pine Vail Boulevard, McCordsville, IN 46055
MLS# 22065557Listed by: BINA REAL ESTATE - New
 $478,900Active4 beds 3 baths3,196 sq. ft.
$478,900Active4 beds 3 baths3,196 sq. ft.8433 Hidden Meadow Pass, McCordsville, IN 46055
MLS# 22058895Listed by: HIGHGARDEN REAL ESTATE - New
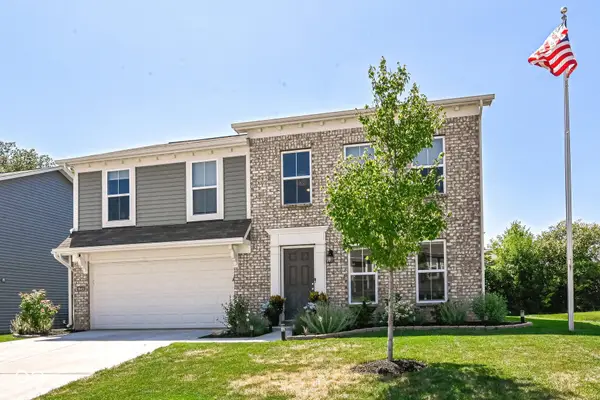 $385,000Active3 beds 3 baths2,464 sq. ft.
$385,000Active3 beds 3 baths2,464 sq. ft.8648 Fawn Way, McCordsville, IN 46055
MLS# 22041404Listed by: F.C. TUCKER COMPANY
