9302 N Bayland Drive, McCordsville, IN 46055
Local realty services provided by:Schuler Bauer Real Estate ERA Powered
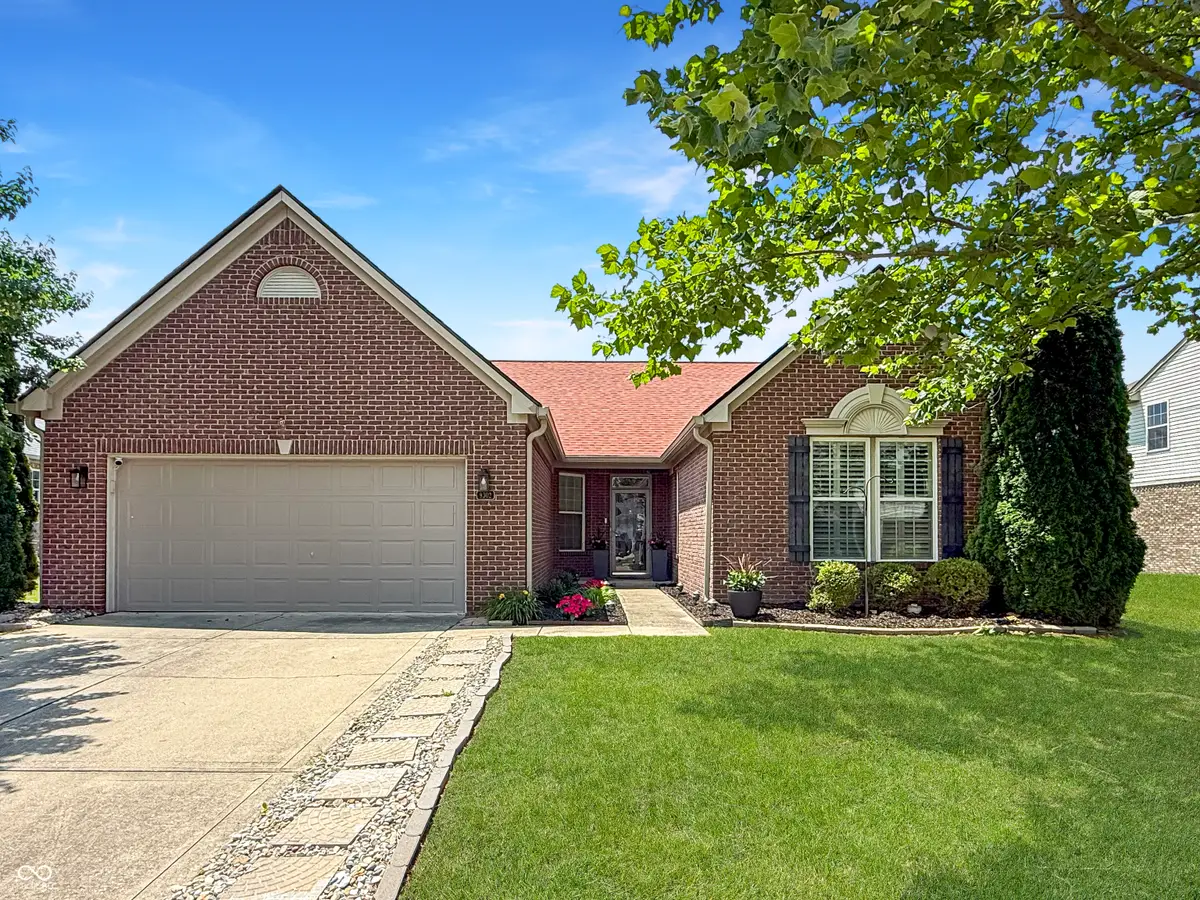
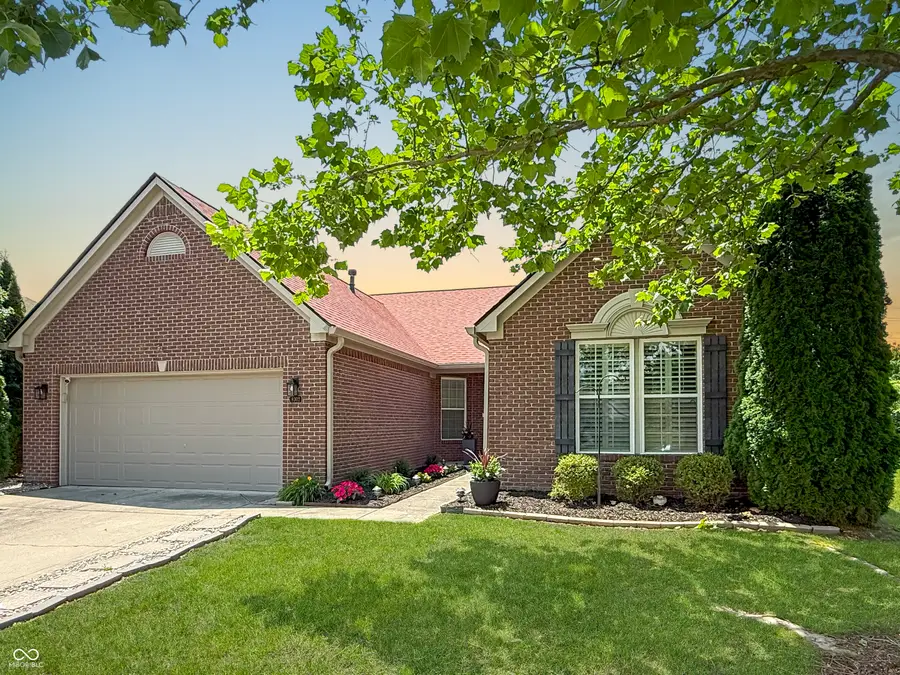

9302 N Bayland Drive,McCordsville, IN 46055
$425,000
- 3 Beds
- 2 Baths
- 2,005 sq. ft.
- Single family
- Active
Listed by:alex buckley
Office:axiom group
MLS#:22045076
Source:IN_MIBOR
Price summary
- Price:$425,000
- Price per sq. ft.:$211.97
About this home
Welcome Home to your beautiful, all brick ranch home featuring 3 bedrooms, 2 full bathrooms, and with over 2,000 SF of living space. This home boasts the perfect blend of quality craftsmanship, functional design, with modern luxury finishes. Every surface within the home has been refreshed from walls and ceilings to trim, doors, and windows with a modern, fresh palette. Enjoy true luxury with hardwood floors throughout and custom plantation shutters fitted to each window. The kitchen has been reimagined with redesigned granite countertops, freshly updated cabinetry with matte black hardware, and a charcoal "leather" subway tile backsplash. Throughout the home, modern matte black light fixtures and energy efficient LED lighting elevate the aesthetic creating a comfy, clean aesthetic. Both bathrooms have been fully remodeled with high end materials and finishes. The primary suite now features a newly added charcoal tile floor with a custom walk-in shower with floor to ceiling tile and a marble mosaic flooring, a soaking tub with a custom recessed niche, and a new double vanity with a quartz top. The secondary bathroom is equally upgraded with the same charcoal tile floor and offers a custom tiled shower tub combo with a niche. You will find that the home has been updated with matte black finishes throughout from door handles and hinges, to faucets and showerheads, and all other fixtures throughout the home. Enjoy a low maintenance lifestyle knowing that the home has newer mechanicals including the roof, HVAC, and the water heater. Located in a quiet neighborhood with thoughtful community amenities including a pool, clubhouse, playground, and various walking trails. The neighborhood is only minutes from Geist Reservoir and the neighboring City of Fishers. Quick access to main roads from Fall Creek Parkway to I-465 and I-69.
Contact an agent
Home facts
- Year built:2005
- Listing Id #:22045076
- Added:46 day(s) ago
- Updated:August 05, 2025 at 04:47 AM
Rooms and interior
- Bedrooms:3
- Total bathrooms:2
- Full bathrooms:2
- Living area:2,005 sq. ft.
Heating and cooling
- Cooling:Central Electric
- Heating:Forced Air
Structure and exterior
- Year built:2005
- Building area:2,005 sq. ft.
- Lot area:0.26 Acres
Schools
- High school:Mt Vernon High School
- Middle school:Mt Vernon Middle School
Utilities
- Water:Public Water
Finances and disclosures
- Price:$425,000
- Price per sq. ft.:$211.97
New listings near 9302 N Bayland Drive
- New
 $428,900Active3 beds 2 baths1,791 sq. ft.
$428,900Active3 beds 2 baths1,791 sq. ft.9712 Holborn Avenue, McCordsville, IN 46055
MLS# 22053580Listed by: HIGHGARDEN REAL ESTATE - Open Sat, 12 to 2pmNew
 $399,900Active3 beds 3 baths2,722 sq. ft.
$399,900Active3 beds 3 baths2,722 sq. ft.6357 W Cedar Chase Drive, McCordsville, IN 46055
MLS# 22051866Listed by: CENTURY 21 SCHEETZ - New
 $399,900Active3 beds 3 baths1,920 sq. ft.
$399,900Active3 beds 3 baths1,920 sq. ft.7170 N 200 W, McCordsville, IN 46055
MLS# 22054218Listed by: COMPASS INDIANA, LLC - New
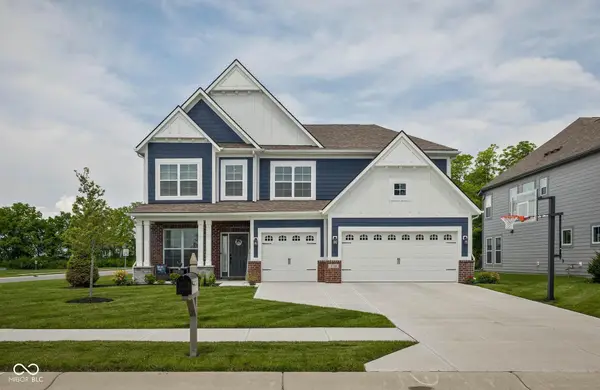 $499,900Active4 beds 3 baths3,118 sq. ft.
$499,900Active4 beds 3 baths3,118 sq. ft.6784 Vail Court, McCordsville, IN 46055
MLS# 22053241Listed by: F.C. TUCKER COMPANY - Open Wed, 5 to 7pmNew
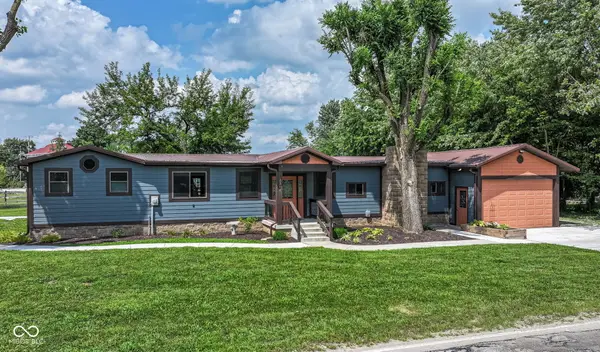 $399,000Active3 beds 4 baths2,340 sq. ft.
$399,000Active3 beds 4 baths2,340 sq. ft.6348 W 750 N, McCordsville, IN 46055
MLS# 22052584Listed by: BERKSHIRE HATHAWAY HOME - New
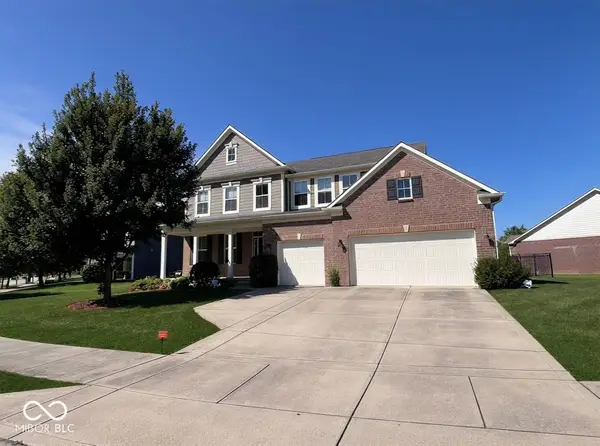 $495,000Active5 beds 4 baths3,253 sq. ft.
$495,000Active5 beds 4 baths3,253 sq. ft.14479 Brook Meadow Drive, McCordsville, IN 46055
MLS# 22053074Listed by: FATHOM REALTY - Open Sat, 11am to 6pmNew
 $399,999Active4 beds 4 baths2,817 sq. ft.
$399,999Active4 beds 4 baths2,817 sq. ft.5786 Arcade Boulevard, McCordsville, IN 46055
MLS# 22053665Listed by: PYATT BUILDERS, LLC - Open Sat, 11am to 6pmNew
 $374,999Active3 beds 4 baths2,292 sq. ft.
$374,999Active3 beds 4 baths2,292 sq. ft.5778 Arcade Boulevard, McCordsville, IN 46055
MLS# 22053712Listed by: PYATT BUILDERS, LLC - New
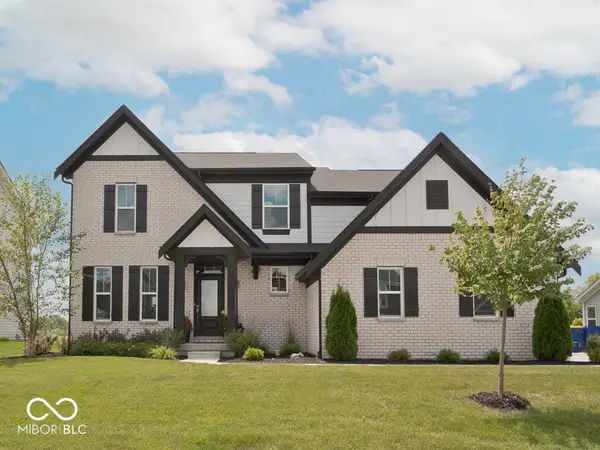 $589,900Active4 beds 3 baths4,215 sq. ft.
$589,900Active4 beds 3 baths4,215 sq. ft.6475 Teakwood Way, McCordsville, IN 46055
MLS# 22053100Listed by: COTTINGHAM REALTY, APPRAISAL  $250,000Pending3 beds 2 baths1,458 sq. ft.
$250,000Pending3 beds 2 baths1,458 sq. ft.4858 W Ricks Drive S, McCordsville, IN 46055
MLS# 22052926Listed by: HIGHGARDEN REAL ESTATE
