5417 W Hazelwood Drive, Muncie, IN 47304
Local realty services provided by:ERA First Advantage Realty, Inc.
Listed by:lisa buckner
Office:re/max real estate groups
MLS#:202542819
Source:Indiana Regional MLS
Price summary
- Price:$209,900
- Price per sq. ft.:$149.29
About this home
Tucked in a Yorktown Meadows neighborhood within the Yorktown School District, this updated 3-bedroom, 2-bath home is equal parts cozy and modern—ready for coffee mornings, backyard BBQs, and easy living. Step inside to find fresh flooring and an open-concept layout that makes the whole space feel bright and connected. The eat-in kitchen offers plenty of room to cook, gather, complete with a handy pantry and great flow to the living area. The primary ensuite gives you a private retreat at the end of the day, while two additional bedrooms provide flexible space. Outside, the fenced backyard and spacious deck are ready for long summer evenings or cozy fall nights under the stars. A 2-car garage adds storage and convenience, rounding out a home that’s practical, updated, and full of charm. Close to everything Yorktown and Muncie have to offer—great schools, dining, parks, and easy access to local favorites—this one hits that sweet spot between peaceful and perfectly located.
Contact an agent
Home facts
- Year built:2007
- Listing ID #:202542819
- Added:5 day(s) ago
- Updated:October 23, 2025 at 04:45 PM
Rooms and interior
- Bedrooms:3
- Total bathrooms:2
- Full bathrooms:2
- Living area:1,406 sq. ft.
Heating and cooling
- Cooling:Central Air
- Heating:Forced Air, Gas
Structure and exterior
- Roof:Asphalt, Shingle
- Year built:2007
- Building area:1,406 sq. ft.
- Lot area:0.19 Acres
Schools
- High school:Yorktown
- Middle school:Yorktown
- Elementary school:Pleasant View K-2 Yorktown 3-5
Utilities
- Water:City
- Sewer:City
Finances and disclosures
- Price:$209,900
- Price per sq. ft.:$149.29
- Tax amount:$1,994
New listings near 5417 W Hazelwood Drive
- Open Thu, 4:30 to 6pmNew
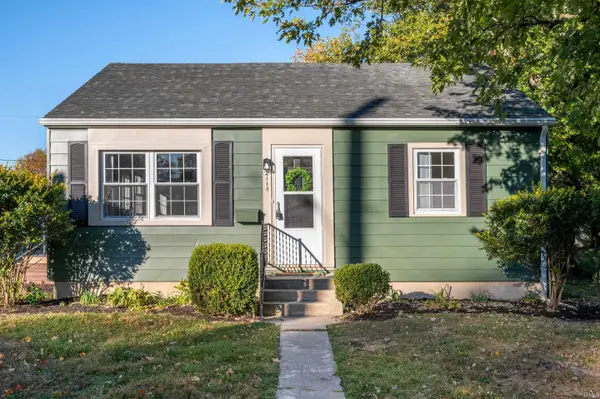 $87,000Active2 beds 1 baths700 sq. ft.
$87,000Active2 beds 1 baths700 sq. ft.2115 S Grant Street, Muncie, IN 47302
MLS# 202543620Listed by: WITH THE KEYS REALTY - New
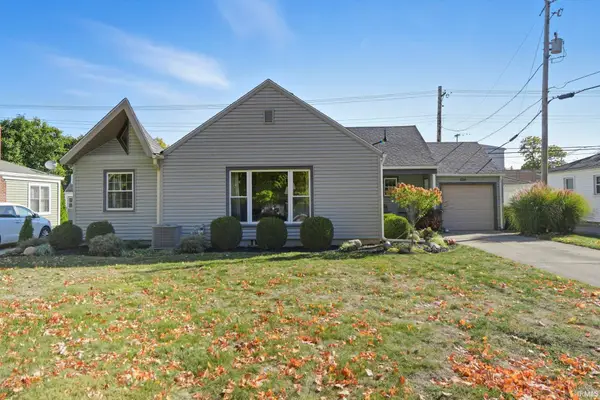 $210,000Active3 beds 2 baths1,815 sq. ft.
$210,000Active3 beds 2 baths1,815 sq. ft.520 N Alden Road, Muncie, IN 47304
MLS# 202543556Listed by: COLDWELL BANKER REAL ESTATE GROUP - New
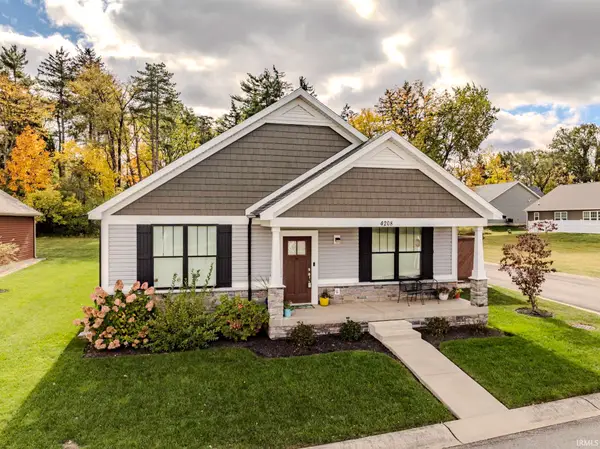 $320,000Active3 beds 2 baths1,520 sq. ft.
$320,000Active3 beds 2 baths1,520 sq. ft.4208 W Thornwood Lane, Muncie, IN 47304
MLS# 202543513Listed by: RE/MAX REAL ESTATE GROUPS - New
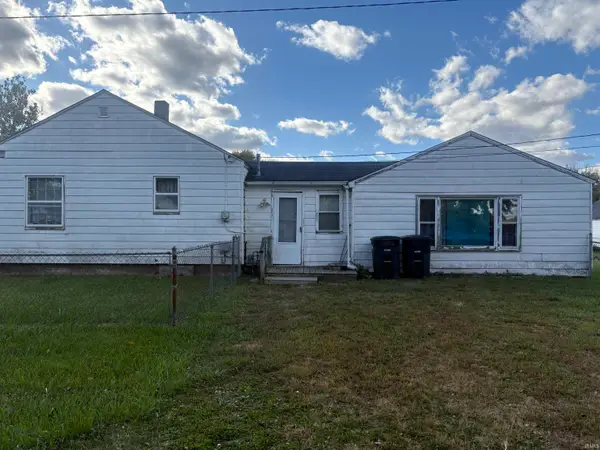 $25,000Active2 beds 1 baths1,248 sq. ft.
$25,000Active2 beds 1 baths1,248 sq. ft.1710 E Waid Avenue, Muncie, IN 47303
MLS# 202543508Listed by: COLDWELL BANKER REAL ESTATE GROUP - New
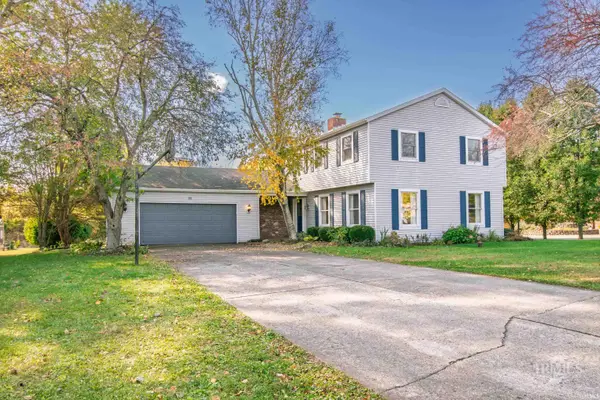 $319,900Active4 beds 3 baths2,692 sq. ft.
$319,900Active4 beds 3 baths2,692 sq. ft.443 N Cherry Wood Lane, Muncie, IN 47304
MLS# 202543429Listed by: RE/MAX REAL ESTATE GROUPS - New
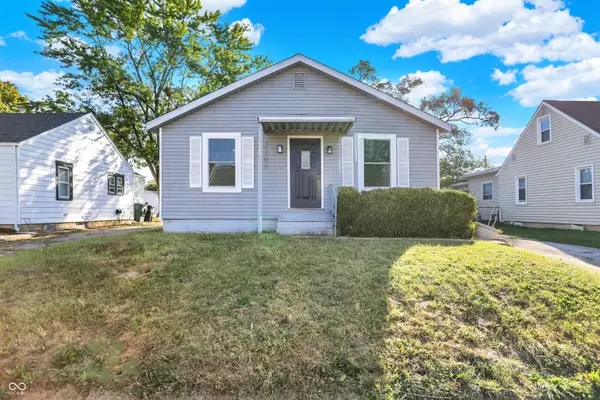 $199,000Active5 beds 3 baths9,514 sq. ft.
$199,000Active5 beds 3 baths9,514 sq. ft.2300 N Ball Avenue, Muncie, IN 47304
MLS# 22069843Listed by: AMR REAL ESTATE LLC 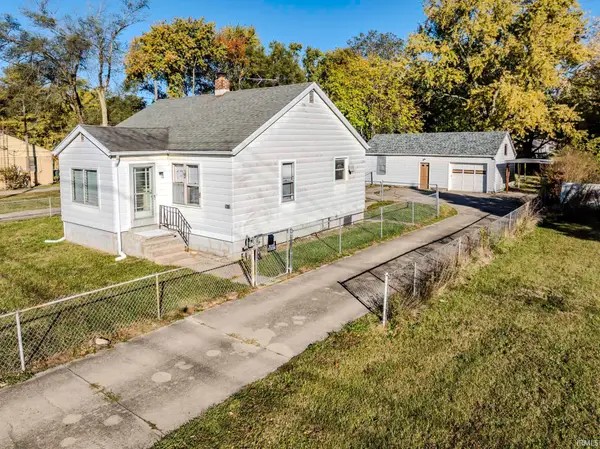 $89,000Pending2 beds 1 baths852 sq. ft.
$89,000Pending2 beds 1 baths852 sq. ft.2612 E Memorial Drive, Muncie, IN 47302
MLS# 202543361Listed by: NEXTHOME ELITE REAL ESTATE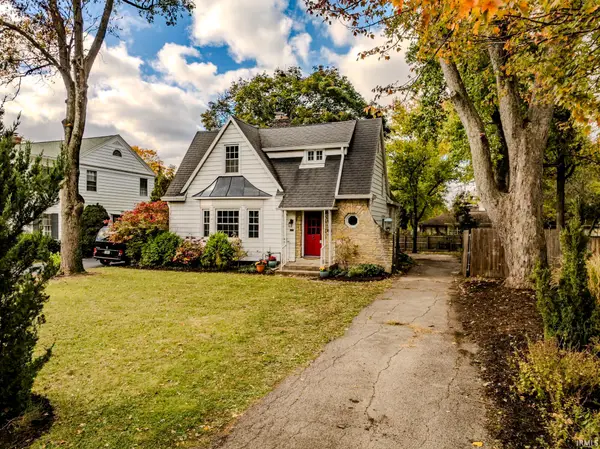 $269,900Pending3 beds 2 baths2,104 sq. ft.
$269,900Pending3 beds 2 baths2,104 sq. ft.223 N Riley Road, Muncie, IN 47304
MLS# 202543347Listed by: NEXTHOME ELITE REAL ESTATE- New
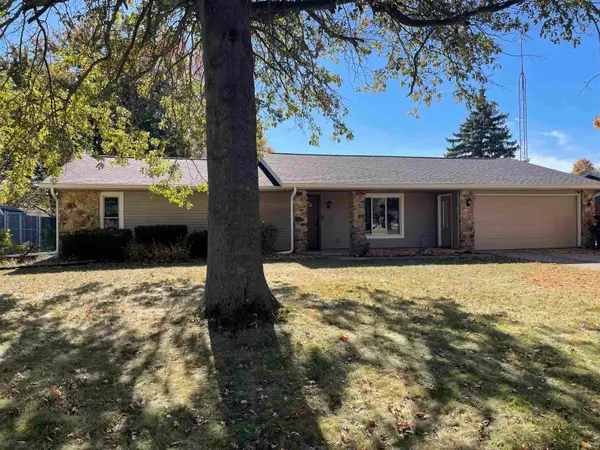 $229,000Active3 beds 2 baths1,726 sq. ft.
$229,000Active3 beds 2 baths1,726 sq. ft.2117 W Sacramento Drive, Muncie, IN 47303
MLS# 202543306Listed by: COLDWELL BANKER REAL ESTATE GROUP - New
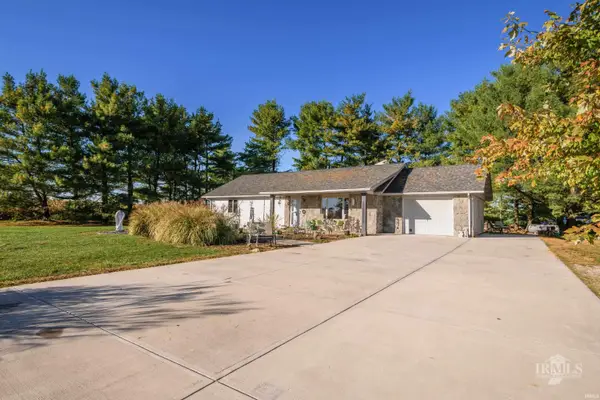 $239,900Active2 beds 1 baths1,400 sq. ft.
$239,900Active2 beds 1 baths1,400 sq. ft.11559 S County Road 300 W, Muncie, IN 47302
MLS# 202543321Listed by: RE/MAX REAL ESTATE GROUPS
