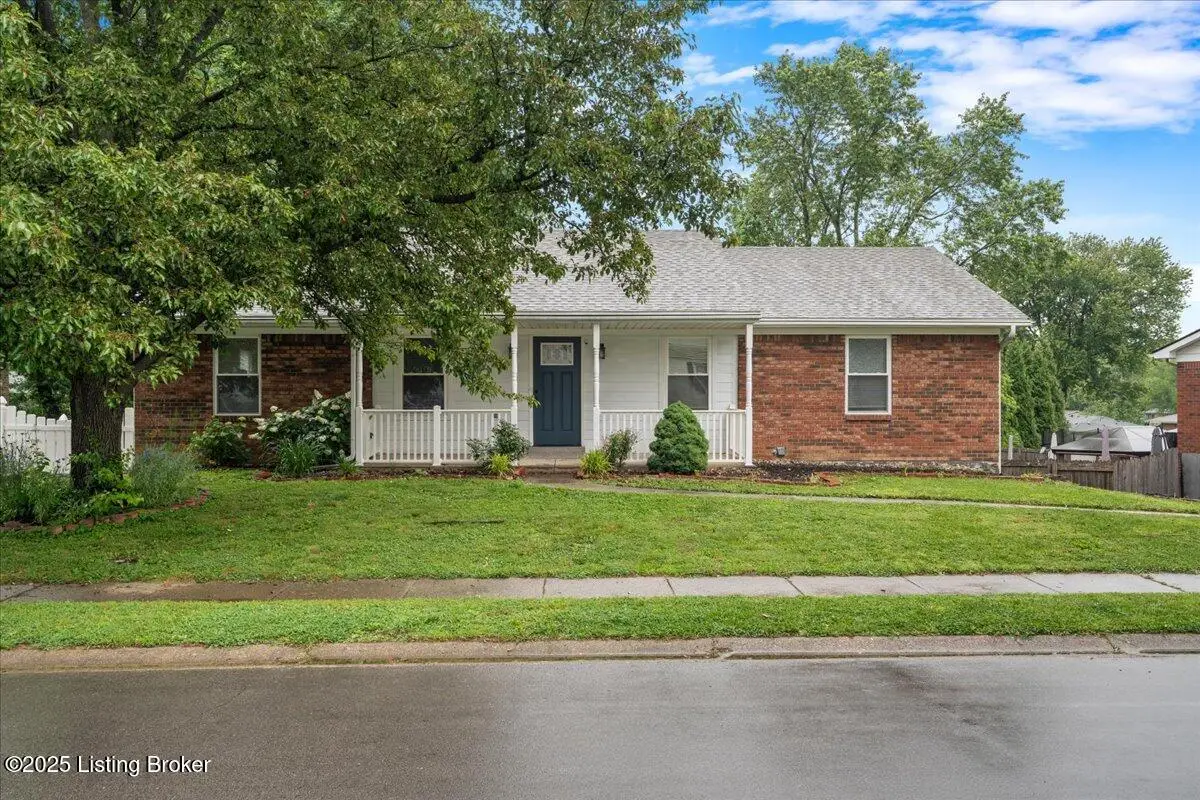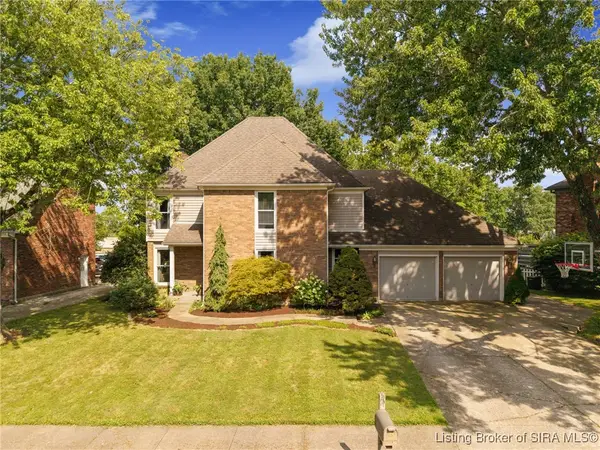812 Castlewood Dr, New Albany, IN 47150
Local realty services provided by:Schuler Bauer Real Estate ERA Powered



812 Castlewood Dr,New Albany, IN 47150
$299,900
- 3 Beds
- 3 Baths
- 2,228 sq. ft.
- Single family
- Pending
Listed by:slava d furs
Office:85w real estate
MLS#:1691775
Source:KY_MSMLS
Price summary
- Price:$299,900
- Price per sq. ft.:$205.98
About this home
Tucked into an established neighborhood, 812 Castlewood Drive blends timeless charm with stylish modern updates for comfortable living. Inside, you'll find beautiful LVP flooring & soft white walls accented by crisp trim, creating a clean & inviting aesthetic. The front living room offers a welcoming entry point, while the formal dining room is elevated by a bold black Sputnik chandelier & light through twin windows. A second, more relaxed family room sits just off the kitchen & offers versatility as a cozy den, home office, or casual dining space. Featuring a striking white brick fireplace, this room connects to the galley-style kitchen, outfitted with white shaker cabinets, stone countertops, beveled subway tile backsplash, a stainless steel undermount sink, gold hardware, & an additional eat-in nook. You'll love the functionality the laundry chute provides. Upstairs, you'll find three bedrooms, including a spacious primary with a beautiful coffered & wood plank ceiling. The full bathroom boasts a tub/shower combo with sleek white & grey tile running floor-to-ceiling for a polished look. Downstairs, the finished lower level includes a warm living space with a brick fireplace facade, a separate hobby room, & a laundry area with space for storage. Out back, enjoy entertaining or relaxing on the large wood deck that overlooks a spacious, flat backyard. The home also offers ample parking with a double garage & wide parking pad. Don't miss your chance to make this beautifully updated home your ownmove-in ready & full of charm!
Contact an agent
Home facts
- Year built:1976
- Listing Id #:1691775
- Added:43 day(s) ago
- Updated:August 06, 2025 at 05:39 PM
Rooms and interior
- Bedrooms:3
- Total bathrooms:3
- Full bathrooms:2
- Half bathrooms:1
- Living area:2,228 sq. ft.
Heating and cooling
- Cooling:Central Air
- Heating:Natural gas
Structure and exterior
- Year built:1976
- Building area:2,228 sq. ft.
- Lot area:0.21 Acres
Utilities
- Sewer:Public Sewer
Finances and disclosures
- Price:$299,900
- Price per sq. ft.:$205.98
New listings near 812 Castlewood Dr
- New
 $250,000Active3 beds 2 baths1,534 sq. ft.
$250,000Active3 beds 2 baths1,534 sq. ft.3008 Louise Way, New Albany, IN 47150
MLS# 2025010489Listed by: RE/MAX FIRST - New
 $285,000Active4 beds 2 baths1,459 sq. ft.
$285,000Active4 beds 2 baths1,459 sq. ft.1236 Slate Run Road, New Albany, IN 47150
MLS# 2025010480Listed by: KELLER WILLIAMS REALTY CONSULTANTS - New
 $125,000Active3 beds 1 baths1,444 sq. ft.
$125,000Active3 beds 1 baths1,444 sq. ft.2315 Alta Avenue, New Albany, IN 47150
MLS# 2025010465Listed by: PROPERTY ADVANCEMENT REALTY - New
 Listed by ERA$699,900Active4 beds 5 baths4,818 sq. ft.
Listed by ERA$699,900Active4 beds 5 baths4,818 sq. ft.1130 Eastridge Drive, New Albany, IN 47150
MLS# 2025010474Listed by: SCHULER BAUER REAL ESTATE SERVICES ERA POWERED (N - New
 $1Active3 beds 2 baths1,800 sq. ft.
$1Active3 beds 2 baths1,800 sq. ft.120 Denny Drive, New Albany, IN 47150
MLS# 2025010431Listed by: BECKORT AUCTIONS, LLC - New
 $145,000Active2 beds 1 baths752 sq. ft.
$145,000Active2 beds 1 baths752 sq. ft.2406 Fairmont Avenue, New Albany, IN 47150
MLS# 2025010332Listed by: EPIQUE REALTY - Open Sun, 2 to 4pmNew
 $224,900Active3 beds 2 baths1,176 sq. ft.
$224,900Active3 beds 2 baths1,176 sq. ft.1106 Savannah Drive, New Albany, IN 47150
MLS# 2025010410Listed by: WARD REALTY SERVICES - New
 $345,000Active4 beds 4 baths3,324 sq. ft.
$345,000Active4 beds 4 baths3,324 sq. ft.106 Amy Court, New Albany, IN 47150
MLS# 2025010377Listed by: RE/MAX FIRST - New
 Listed by ERA$459,900Active4 beds 4 baths3,511 sq. ft.
Listed by ERA$459,900Active4 beds 4 baths3,511 sq. ft.1 Captains Court, New Albany, IN 47150
MLS# 2025010358Listed by: SCHULER BAUER REAL ESTATE SERVICES ERA POWERED (N - New
 $595,000Active-- beds 3 baths5,935 sq. ft.
$595,000Active-- beds 3 baths5,935 sq. ft.1217 E Spring Street, New Albany, IN 47150
MLS# 2025010318Listed by: BERKSHIRE HATHAWAY HOMESERVICES PARKS & WEISBERG R

