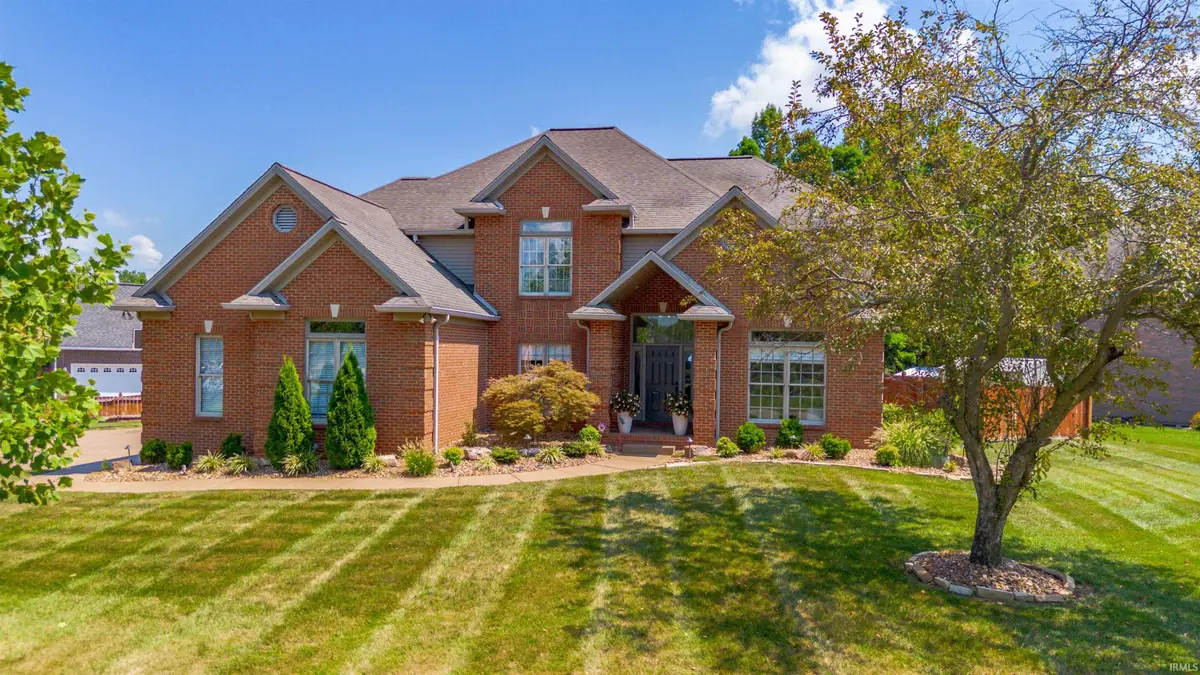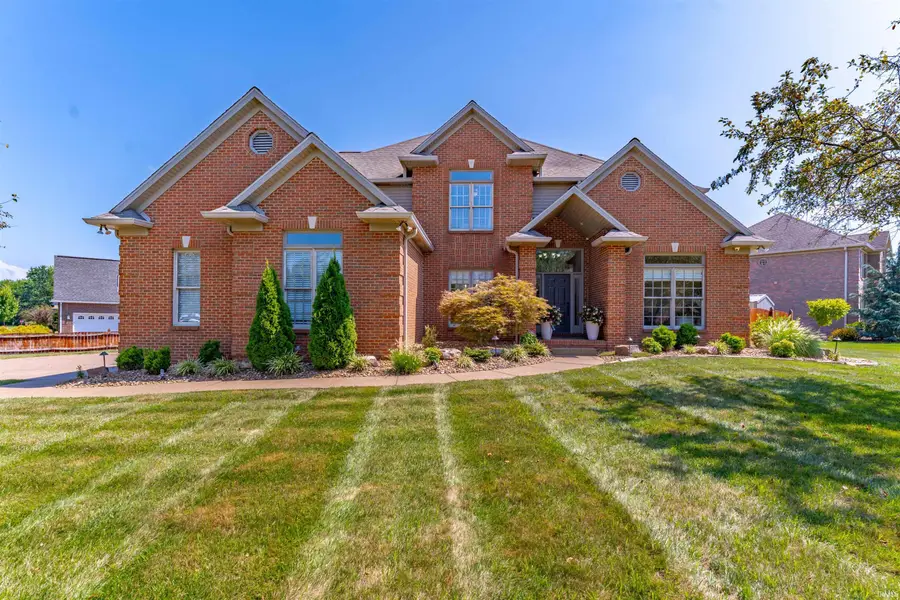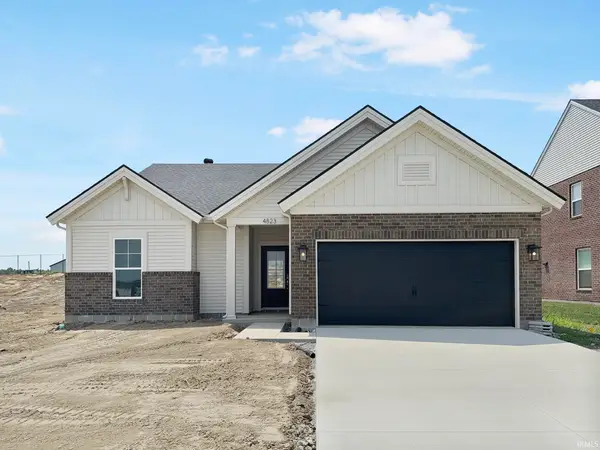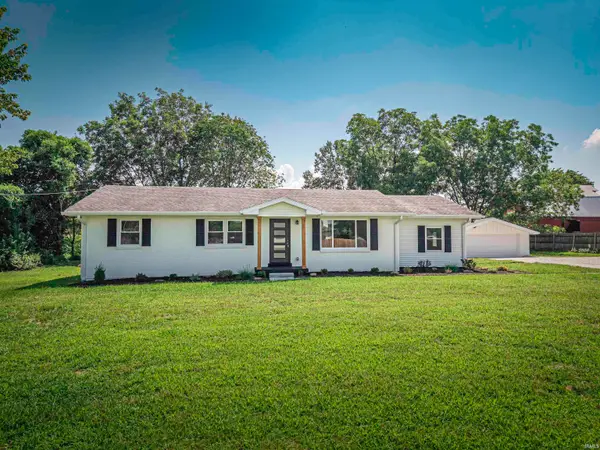3100 Hickory View Drive, Newburgh, IN 47630
Local realty services provided by:ERA First Advantage Realty, Inc.



Listed by:
- Janice Miller(812) 453 - 0779ERA First Advantage Realty, Inc.
MLS#:202529140
Source:Indiana Regional MLS
Price summary
- Price:$669,900
- Price per sq. ft.:$154.96
About this home
This stunning 4-bedroom, 3.5-bath home offers over 4,000 square feet of luxurious living space on a spacious corner lot, complete with a basement and an inviting inground pool, making it an ideal oasis for comfortable living. Upon entering the home, you'll be greeted by a double stair case, the formal dining room and home office space, both conveniently located on either side of the foyer. The foyer seamlessly opens into the bright and airy living room, which features a cozy gas fireplace flanked by built-in bookshelves. Overlooking the living room, the eat-in kitchen is a chef's dream, equipped with gourmet appliances, a tall island with bar seating for casual dining, and a cozy breakfast nook, making it ideal for meals and entertaining. The owner's suite features an elegant tray ceiling, gas fireplace, dual walk-in closets for ample storage, and a luxurious ensuite bathroom equipped with a jetted tub and a stand-up shower. The remaining bedrooms share a well-appointed hall bathroom, providing convenience. The partially finished basement offers ample recreational space to meet all your needs and offers over 200 square feet of unfinished area available for storage or customization, providing both fun and practicality. Outside, the private backyard oasis includes a fenced-in yard with a new open deck and patio for outdoor entertaining, a yard barn for storage, and a heated saltwater inground pool with a new heater and pump, perfect for relaxation and fun. Well maintained and move-in ready, this exceptional property offers a perfect blend of comfort, style, and outdoor amenities‹”don't miss your opportunity to make it your new home.
Contact an agent
Home facts
- Year built:1997
- Listing Id #:202529140
- Added:20 day(s) ago
- Updated:August 14, 2025 at 07:26 AM
Rooms and interior
- Bedrooms:4
- Total bathrooms:4
- Full bathrooms:3
- Living area:4,099 sq. ft.
Heating and cooling
- Cooling:Central Air
- Heating:Forced Air, Gas
Structure and exterior
- Roof:Asphalt
- Year built:1997
- Building area:4,099 sq. ft.
- Lot area:0.35 Acres
Schools
- High school:Castle
- Middle school:Castle North
- Elementary school:Castle
Utilities
- Water:Public
- Sewer:Public
Finances and disclosures
- Price:$669,900
- Price per sq. ft.:$154.96
- Tax amount:$4,035
New listings near 3100 Hickory View Drive
- New
 $225,000Active3 beds 2 baths1,696 sq. ft.
$225,000Active3 beds 2 baths1,696 sq. ft.2833 Terri Lane, Newburgh, IN 47630
MLS# 202532214Listed by: KELLER WILLIAMS CAPITAL REALTY - New
 $465,000Active6 beds 3 baths2,800 sq. ft.
$465,000Active6 beds 3 baths2,800 sq. ft.5404 Bloomsbury Court, Newburgh, IN 47630
MLS# 202532013Listed by: KEY ASSOCIATES SIGNATURE REALTY - New
 $345,000Active8 beds 4 baths3,312 sq. ft.
$345,000Active8 beds 4 baths3,312 sq. ft.718 Village Lane, Newburgh, IN 47630
MLS# 202532000Listed by: RE/MAX REVOLUTION  $195,000Pending4 beds 2 baths1,678 sq. ft.
$195,000Pending4 beds 2 baths1,678 sq. ft.7932 Melissa Lane, Newburgh, IN 47630
MLS# 202528868Listed by: KELLER WILLIAMS CAPITAL REALTY- Open Sat, 10am to 12pmNew
 $340,000Active3 beds 2 baths1,711 sq. ft.
$340,000Active3 beds 2 baths1,711 sq. ft.3032 Highbury Court, Newburgh, IN 47630
MLS# 202531877Listed by: KELLER WILLIAMS CAPITAL REALTY - New
 Listed by ERA$585,000Active4 beds 4 baths3,910 sq. ft.
Listed by ERA$585,000Active4 beds 4 baths3,910 sq. ft.3255 Blue Water Court, Newburgh, IN 47630
MLS# 202531724Listed by: ERA FIRST ADVANTAGE REALTY, INC - New
 $285,000Active3 beds 2 baths1,744 sq. ft.
$285,000Active3 beds 2 baths1,744 sq. ft.8200 Wyntree Villas Drive, Newburgh, IN 47630
MLS# 202531593Listed by: RE/MAX REVOLUTION - New
 $348,800Active3 beds 2 baths1,535 sq. ft.
$348,800Active3 beds 2 baths1,535 sq. ft.4823 Jackson Drive, Newburgh, IN 47630
MLS# 202531577Listed by: F.C. TUCKER EMGE - New
 $369,900Active4 beds 2 baths1,872 sq. ft.
$369,900Active4 beds 2 baths1,872 sq. ft.4966 Anderson Road, Newburgh, IN 47630
MLS# 202531504Listed by: CATANESE REAL ESTATE  $315,000Pending3 beds 2 baths1,820 sq. ft.
$315,000Pending3 beds 2 baths1,820 sq. ft.3006 Paradise Circle, Newburgh, IN 47630
MLS# 202531491Listed by: KEY ASSOCIATES SIGNATURE REALTY
