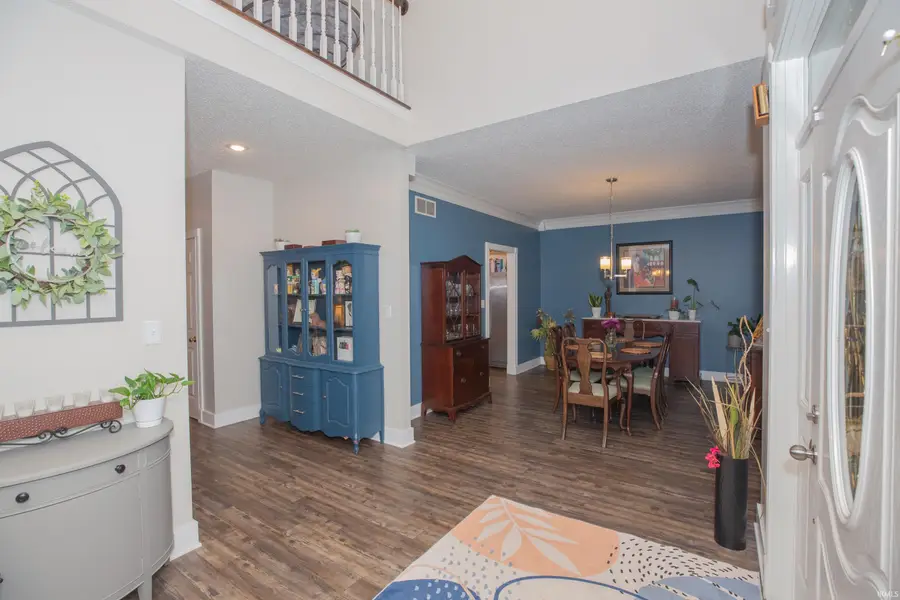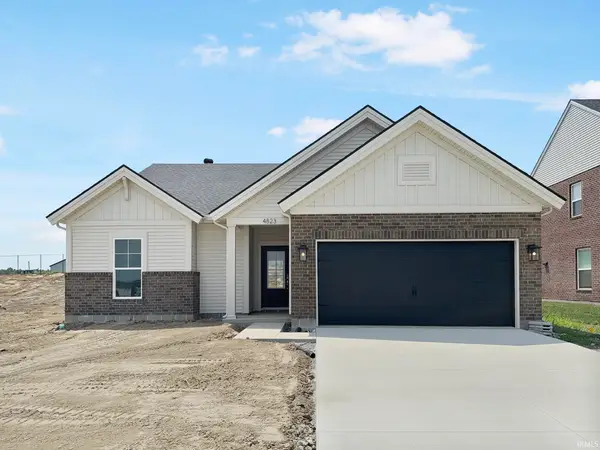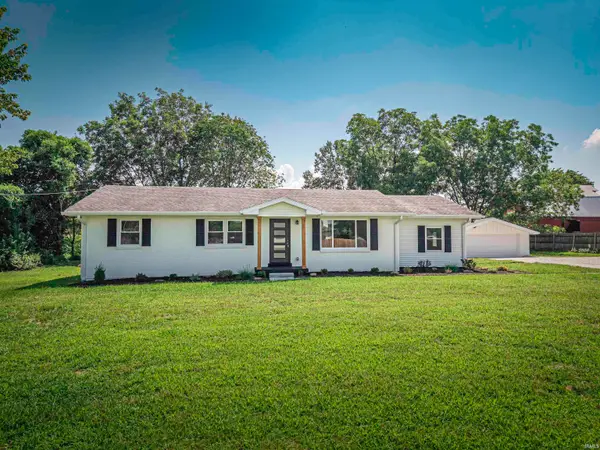3477 Treemont Drive, Newburgh, IN 47630
Local realty services provided by:ERA First Advantage Realty, Inc.



Listed by:john briscoeCell: 812-760-8282
Office:f.c. tucker emge
MLS#:202528394
Source:Indiana Regional MLS
Price summary
- Price:$399,000
- Price per sq. ft.:$140.99
About this home
Welcome to this beautifully updated home offering nearly 3,000 square feet of living space, situated on a spacious corner lot in Newburgh! Step inside to a two-story foyer that opens to a formal dining room and living room, creating an inviting first impression. The main level features updated luxury vinyl plank (LVP) flooring throughout, adding both style and durability. The open-concept kitchen boasts abundant cabinetry, granite countertops, a breakfast bar, and a cozy breakfast nook—perfect for casual dining. The kitchen flows seamlessly into the large family room, ideal for everyday living and entertaining. Upstairs, you'll find a spacious primary suite with an updated en-suite bathroom that includes a whirlpool tub, separate shower, double vanities, and a large walk-in closet. Two additional bedrooms offer generous space and sizable closets. A large bonus room provides endless possibilities—use it as a playroom, home office, media room, or guest suite. Outside, enjoy the fully fenced backyard with plenty of room to play or entertain, complete with a yard barn for additional storage. Don’t miss your chance to own this well-maintained home with modern updates in a great location!
Contact an agent
Home facts
- Year built:1997
- Listing Id #:202528394
- Added:24 day(s) ago
- Updated:August 14, 2025 at 07:26 AM
Rooms and interior
- Bedrooms:3
- Total bathrooms:3
- Full bathrooms:2
- Living area:2,830 sq. ft.
Heating and cooling
- Cooling:Central Air
- Heating:Forced Air, Gas
Structure and exterior
- Roof:Dimensional Shingles
- Year built:1997
- Building area:2,830 sq. ft.
- Lot area:0.27 Acres
Schools
- High school:Castle
- Middle school:Castle North
- Elementary school:Castle
Utilities
- Water:City
- Sewer:City
Finances and disclosures
- Price:$399,000
- Price per sq. ft.:$140.99
- Tax amount:$2,510
New listings near 3477 Treemont Drive
- New
 $225,000Active3 beds 2 baths1,696 sq. ft.
$225,000Active3 beds 2 baths1,696 sq. ft.2833 Terri Lane, Newburgh, IN 47630
MLS# 202532214Listed by: KELLER WILLIAMS CAPITAL REALTY - New
 $465,000Active6 beds 3 baths2,800 sq. ft.
$465,000Active6 beds 3 baths2,800 sq. ft.5404 Bloomsbury Court, Newburgh, IN 47630
MLS# 202532013Listed by: KEY ASSOCIATES SIGNATURE REALTY - New
 $345,000Active8 beds 4 baths3,312 sq. ft.
$345,000Active8 beds 4 baths3,312 sq. ft.718 Village Lane, Newburgh, IN 47630
MLS# 202532000Listed by: RE/MAX REVOLUTION  $195,000Pending4 beds 2 baths1,678 sq. ft.
$195,000Pending4 beds 2 baths1,678 sq. ft.7932 Melissa Lane, Newburgh, IN 47630
MLS# 202528868Listed by: KELLER WILLIAMS CAPITAL REALTY- Open Sat, 10am to 12pmNew
 $340,000Active3 beds 2 baths1,711 sq. ft.
$340,000Active3 beds 2 baths1,711 sq. ft.3032 Highbury Court, Newburgh, IN 47630
MLS# 202531877Listed by: KELLER WILLIAMS CAPITAL REALTY - New
 Listed by ERA$585,000Active4 beds 4 baths3,910 sq. ft.
Listed by ERA$585,000Active4 beds 4 baths3,910 sq. ft.3255 Blue Water Court, Newburgh, IN 47630
MLS# 202531724Listed by: ERA FIRST ADVANTAGE REALTY, INC - New
 $285,000Active3 beds 2 baths1,744 sq. ft.
$285,000Active3 beds 2 baths1,744 sq. ft.8200 Wyntree Villas Drive, Newburgh, IN 47630
MLS# 202531593Listed by: RE/MAX REVOLUTION - New
 $348,800Active3 beds 2 baths1,535 sq. ft.
$348,800Active3 beds 2 baths1,535 sq. ft.4823 Jackson Drive, Newburgh, IN 47630
MLS# 202531577Listed by: F.C. TUCKER EMGE - New
 $369,900Active4 beds 2 baths1,872 sq. ft.
$369,900Active4 beds 2 baths1,872 sq. ft.4966 Anderson Road, Newburgh, IN 47630
MLS# 202531504Listed by: CATANESE REAL ESTATE  $315,000Pending3 beds 2 baths1,820 sq. ft.
$315,000Pending3 beds 2 baths1,820 sq. ft.3006 Paradise Circle, Newburgh, IN 47630
MLS# 202531491Listed by: KEY ASSOCIATES SIGNATURE REALTY
