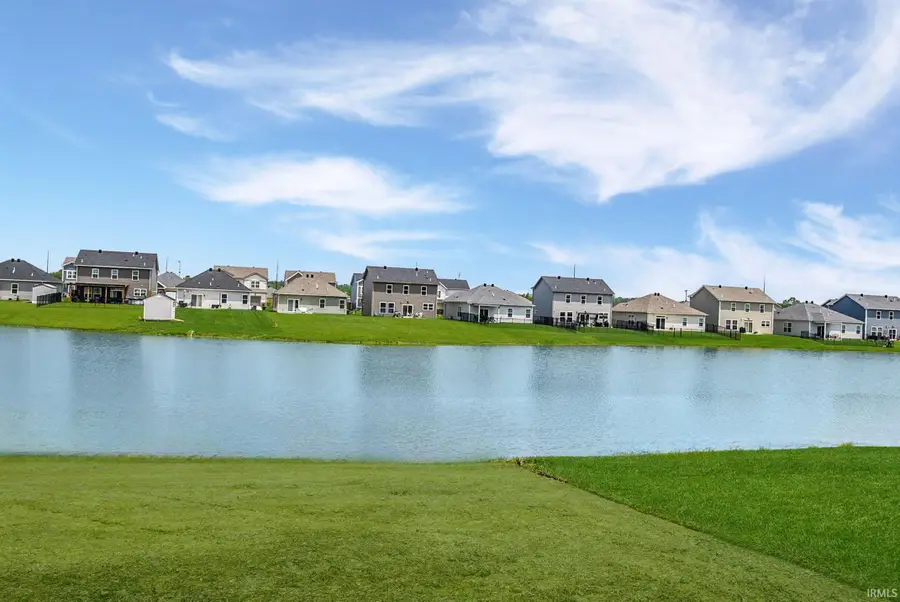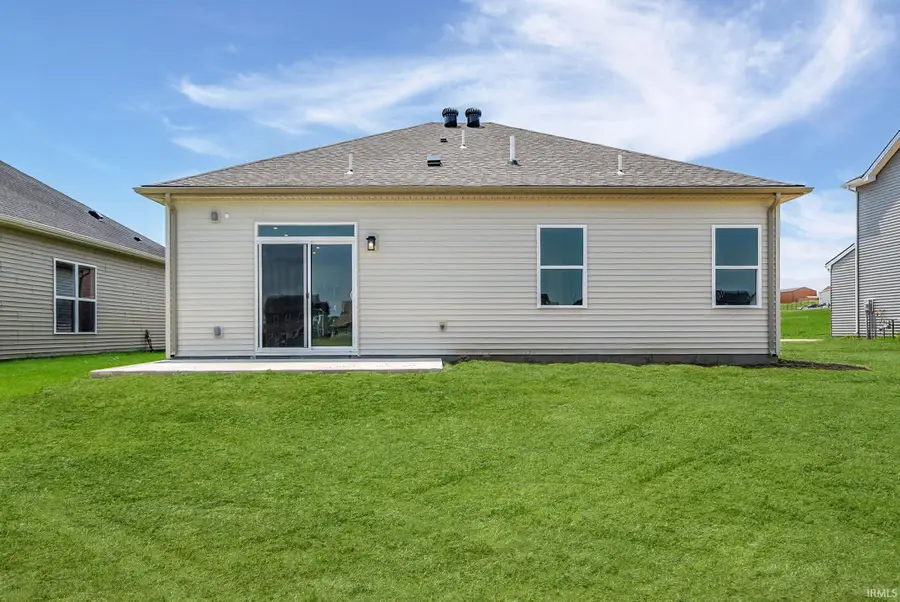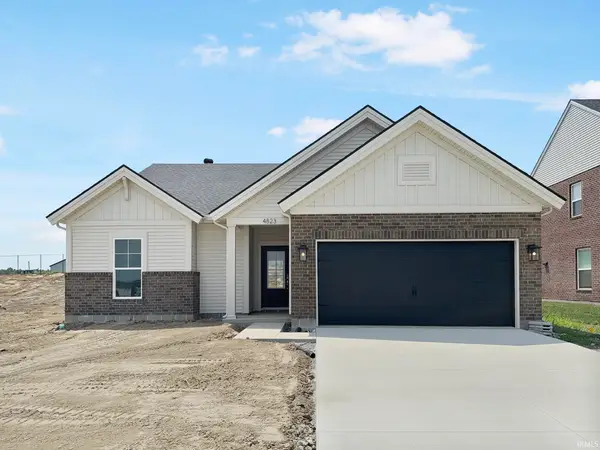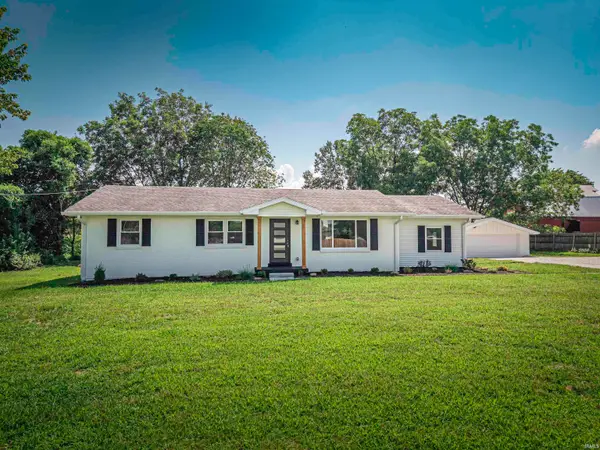4764 Chelmsford Drive, Newburgh, IN 47630
Local realty services provided by:ERA Crossroads



Listed by:laureen ludwigOffice: 812-426-9020
Office:f.c. tucker emge
MLS#:202522268
Source:Indiana Regional MLS
Price summary
- Price:$319,800
- Price per sq. ft.:$229.91
About this home
Discover the perfect blend of comfort and efficiency in the Leonardo floor plan by Jagoe Homes—a thoughtfully designed single-story new build that makes the most of every square foot. Step into the spacious kitchen, where stainless steel GE appliances shine, including a 5-burner gas range, double-door refrigerator, dishwasher, and built-in microwave. The bright, open dining area flows seamlessly into the inviting living room, offering tranquil lake views right from your sofa. Tucked at the rear of the home for added privacy, the owner’s suite features peaceful water views, a generous walk-in closet, and a luxurious ensuite bath complete with dual vanities and sleek glass shower doors. Two additional bedrooms—each with walk-in closets—a second full bath, a dedicated laundry room, and an attached two-car garage round out this smartly designed home, offering both functionality and modern comfort. Enjoy Jagoe Homes EnergySmart and TechSmart packages with this beautiful new home!
Contact an agent
Home facts
- Year built:2025
- Listing Id #:202522268
- Added:63 day(s) ago
- Updated:August 14, 2025 at 07:26 AM
Rooms and interior
- Bedrooms:3
- Total bathrooms:2
- Full bathrooms:2
- Living area:1,391 sq. ft.
Heating and cooling
- Cooling:Central Air
- Heating:Conventional, Forced Air, Gas
Structure and exterior
- Year built:2025
- Building area:1,391 sq. ft.
- Lot area:0.31 Acres
Schools
- High school:Castle
- Middle school:Castle South
- Elementary school:Castle
Utilities
- Water:Public
- Sewer:Public
Finances and disclosures
- Price:$319,800
- Price per sq. ft.:$229.91
New listings near 4764 Chelmsford Drive
- New
 $225,000Active3 beds 2 baths1,696 sq. ft.
$225,000Active3 beds 2 baths1,696 sq. ft.2833 Terri Lane, Newburgh, IN 47630
MLS# 202532214Listed by: KELLER WILLIAMS CAPITAL REALTY - New
 $465,000Active6 beds 3 baths2,800 sq. ft.
$465,000Active6 beds 3 baths2,800 sq. ft.5404 Bloomsbury Court, Newburgh, IN 47630
MLS# 202532013Listed by: KEY ASSOCIATES SIGNATURE REALTY - New
 $345,000Active8 beds 4 baths3,312 sq. ft.
$345,000Active8 beds 4 baths3,312 sq. ft.718 Village Lane, Newburgh, IN 47630
MLS# 202532000Listed by: RE/MAX REVOLUTION  $195,000Pending4 beds 2 baths1,678 sq. ft.
$195,000Pending4 beds 2 baths1,678 sq. ft.7932 Melissa Lane, Newburgh, IN 47630
MLS# 202528868Listed by: KELLER WILLIAMS CAPITAL REALTY- Open Sat, 10am to 12pmNew
 $340,000Active3 beds 2 baths1,711 sq. ft.
$340,000Active3 beds 2 baths1,711 sq. ft.3032 Highbury Court, Newburgh, IN 47630
MLS# 202531877Listed by: KELLER WILLIAMS CAPITAL REALTY - New
 Listed by ERA$585,000Active4 beds 4 baths3,910 sq. ft.
Listed by ERA$585,000Active4 beds 4 baths3,910 sq. ft.3255 Blue Water Court, Newburgh, IN 47630
MLS# 202531724Listed by: ERA FIRST ADVANTAGE REALTY, INC - New
 $285,000Active3 beds 2 baths1,744 sq. ft.
$285,000Active3 beds 2 baths1,744 sq. ft.8200 Wyntree Villas Drive, Newburgh, IN 47630
MLS# 202531593Listed by: RE/MAX REVOLUTION - New
 $348,800Active3 beds 2 baths1,535 sq. ft.
$348,800Active3 beds 2 baths1,535 sq. ft.4823 Jackson Drive, Newburgh, IN 47630
MLS# 202531577Listed by: F.C. TUCKER EMGE - New
 $369,900Active4 beds 2 baths1,872 sq. ft.
$369,900Active4 beds 2 baths1,872 sq. ft.4966 Anderson Road, Newburgh, IN 47630
MLS# 202531504Listed by: CATANESE REAL ESTATE  $315,000Pending3 beds 2 baths1,820 sq. ft.
$315,000Pending3 beds 2 baths1,820 sq. ft.3006 Paradise Circle, Newburgh, IN 47630
MLS# 202531491Listed by: KEY ASSOCIATES SIGNATURE REALTY
