5366 Jeffries Lane, Newburgh, IN 47630
Local realty services provided by:ERA First Advantage Realty, Inc.
Listed by: cori waltonCell: 812-760-0826
Office: keller williams capital realty
MLS#:202539178
Source:Indiana Regional MLS
Price summary
- Price:$259,900
- Price per sq. ft.:$133.28
About this home
Welcome to this charming 3-bedroom, 2-bath ranch in Newburgh. Inside, you’ll find an open living room with vaulted ceilings, a cozy wood-burning fireplace, and brand new life proof composite hard wood flooring that flows into the dining area. The spacious kitchen offers plenty of counter space, a designated pantry, a sink with a backyard view, and an adjoining eat-in area that leads to a large covered deck - complete with a custom porch swing and ceiling fan for year-round enjoyment. The huge primary suite is a true retreat, featuring two walk-in closets! The main bathroom has double sinks, a large linen closet, and a separate shower area. A convenient Jack-and-Jill bath connects the additional bedrooms, both generously sized with great storage. Outside, the fenced backyard is perfect for pets, play, or gardening, and even includes a yard barn that’s been thoughtfully converted into a chicken coop. The oversized 2.5-car garage provides ample space for storage, hobbies, or a small workshop. This home combines comfort, character, and functionality - don’t miss your chance to make it yours!
Contact an agent
Home facts
- Year built:1978
- Listing ID #:202539178
- Added:45 day(s) ago
- Updated:November 11, 2025 at 08:51 AM
Rooms and interior
- Bedrooms:3
- Total bathrooms:2
- Full bathrooms:2
- Living area:1,950 sq. ft.
Heating and cooling
- Cooling:Central Air
- Heating:Conventional, Electric
Structure and exterior
- Year built:1978
- Building area:1,950 sq. ft.
- Lot area:0.34 Acres
Schools
- High school:Castle
- Middle school:Castle South
- Elementary school:Sharon
Utilities
- Water:City
- Sewer:City
Finances and disclosures
- Price:$259,900
- Price per sq. ft.:$133.28
- Tax amount:$1,451
New listings near 5366 Jeffries Lane
- New
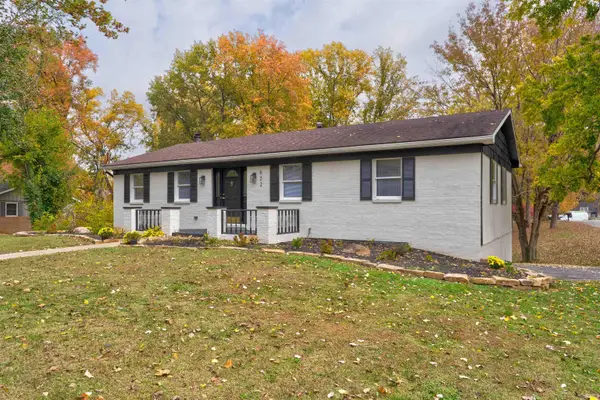 $286,000Active3 beds 3 baths1,898 sq. ft.
$286,000Active3 beds 3 baths1,898 sq. ft.622 Forest Park Drive, Newburgh, IN 47630
MLS# 202545440Listed by: KEY ASSOCIATES SIGNATURE REALTY - New
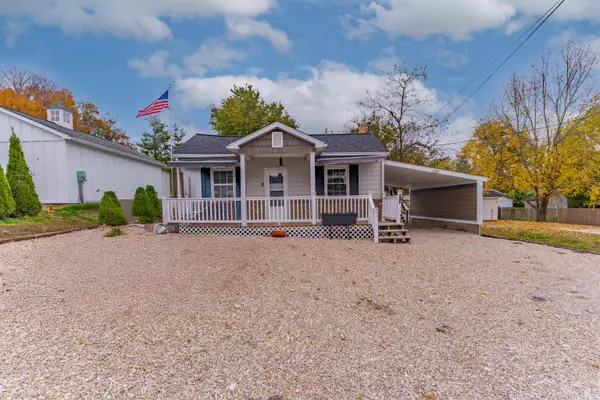 Listed by ERA$189,900Active3 beds 1 baths1,065 sq. ft.
Listed by ERA$189,900Active3 beds 1 baths1,065 sq. ft.405 Middle Street, Newburgh, IN 47630
MLS# 202545438Listed by: ERA FIRST ADVANTAGE REALTY, INC - New
 $179,900Active3 beds 2 baths1,717 sq. ft.
$179,900Active3 beds 2 baths1,717 sq. ft.4200 Hare Court, Newburgh, IN 47630
MLS# 202545422Listed by: F.C. TUCKER EMGE - New
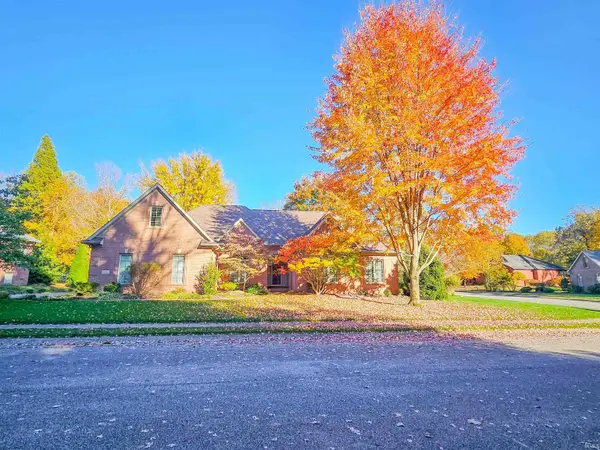 $619,900Active3 beds 3 baths3,134 sq. ft.
$619,900Active3 beds 3 baths3,134 sq. ft.1060 Jefferson Court, Newburgh, IN 47630
MLS# 202545161Listed by: LANDMARK REALTY & DEVELOPMENT, INC 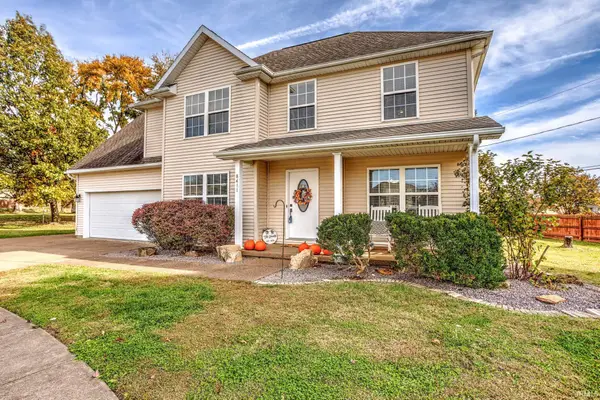 $274,900Pending3 beds 3 baths1,818 sq. ft.
$274,900Pending3 beds 3 baths1,818 sq. ft.8411 Countrywood Court, Newburgh, IN 47630
MLS# 202545124Listed by: WEICHERT REALTORS-THE SCHULZ GROUP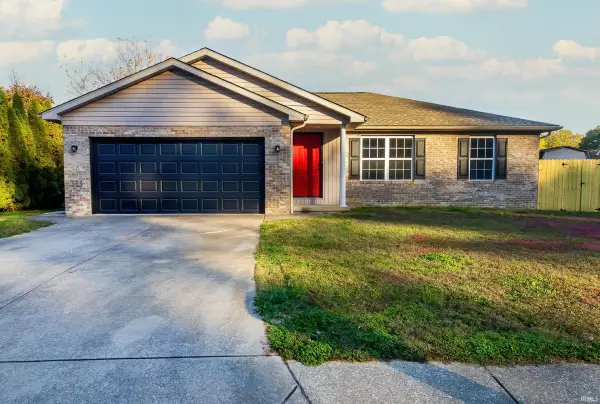 $259,777Pending3 beds 2 baths1,529 sq. ft.
$259,777Pending3 beds 2 baths1,529 sq. ft.5222 Arches Drive, Newburgh, IN 47630
MLS# 202545087Listed by: 4REALTY, LLC- New
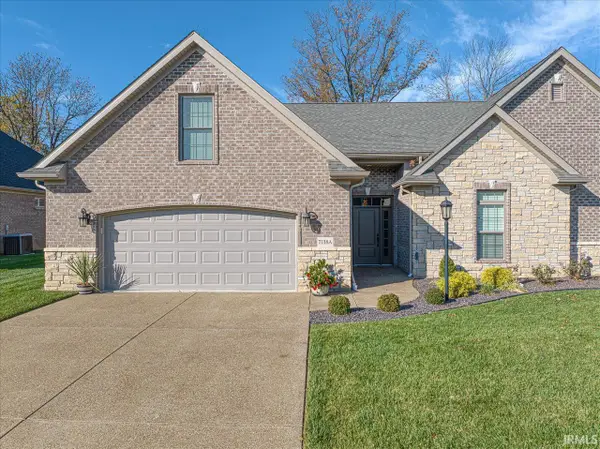 Listed by ERA$475,000Active3 beds 3 baths2,494 sq. ft.
Listed by ERA$475,000Active3 beds 3 baths2,494 sq. ft.7138 Ironwood Circle #A, Newburgh, IN 47630
MLS# 202545036Listed by: ERA FIRST ADVANTAGE REALTY, INC - New
 Listed by ERA$549,000Active4 beds 3 baths3,791 sq. ft.
Listed by ERA$549,000Active4 beds 3 baths3,791 sq. ft.3144 Brookfield Drive, Newburgh, IN 47630
MLS# 202544996Listed by: ERA FIRST ADVANTAGE REALTY, INC - New
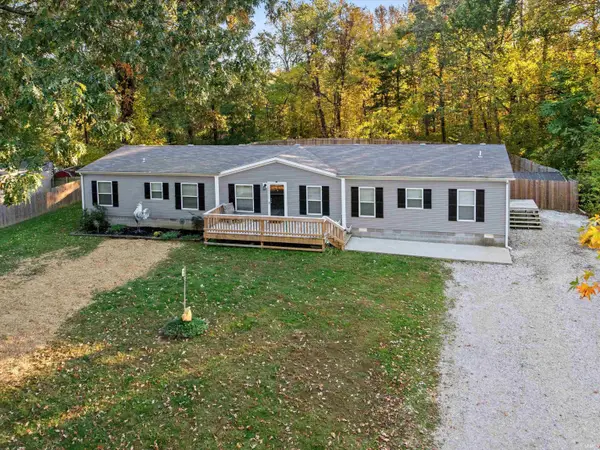 $269,900Active4 beds 2 baths2,280 sq. ft.
$269,900Active4 beds 2 baths2,280 sq. ft.1611 Hills Road, Newburgh, IN 47630
MLS# 202544962Listed by: KELLER WILLIAMS ELITE - New
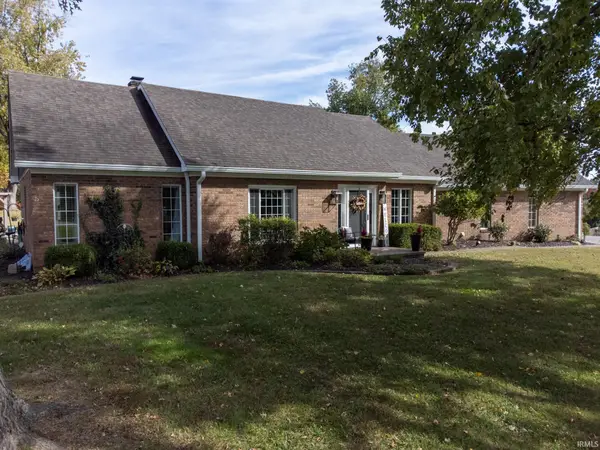 Listed by ERA$369,900Active4 beds 3 baths2,424 sq. ft.
Listed by ERA$369,900Active4 beds 3 baths2,424 sq. ft.6700 Blue Spruce Drive, Newburgh, IN 47630
MLS# 202544766Listed by: ERA FIRST ADVANTAGE REALTY, INC
