5544 Victoria Bluffs Drive, Newburgh, IN 47630
Local realty services provided by:ERA First Advantage Realty, Inc.
Listed by:carolyn mcclintockOffice: 812-426-9020
Office:f.c. tucker emge
MLS#:202538969
Source:Indiana Regional MLS
Price summary
- Price:$1,147,900
- Price per sq. ft.:$261.36
- Monthly HOA dues:$50
About this home
This elegant lakefront home in Victoria Bluffs was custom built by award-winning CAC Custom Homes and has been freshly painted throughout. The open floor plan fills the living space with natural light, especially in the great room, which features a trey ceiling with under lighting, built-in bookshelves, and a gas fireplace. Fine details such as crown molding, plantation shutters, and hardwood floors run throughout the main level, including hardwood in the owner’s suite. Off the foyer, you’ll find a formal dining room with elegant columns and a home office with French doors. The gourmet kitchen is the true centerpiece of the home, equipped with Viking stainless appliances including a gas cooktop and double wall ovens, a Subzero refrigerator, quartz counters, and a large granite island with breakfast bar. The main-floor owner’s retreat offers a trey ceiling, a spacious 14x11 walk-in closet with its own island, and a luxurious bath with dual vanities, a jetted tub, and walk-in shower. Also on the main level are a half bath, a walk-in pantry, and a large laundry room with a sink, cabinets, and counters. Upstairs, there’s an open bonus room, three additional bedrooms with excellent closet space, and two full baths. Outdoor living is just as impressive, with a covered porch that has phantom screens, built-in heaters, surround sound, a stone fireplace, and an outdoor kitchen with a stainless gas grill, Big Green Egg, and mini fridge. From the porch, steps lead down to a large patio area with an 8-foot-deep 20x40 in-ground pool, and a built-in hot tub. And there’s room to add a pool house! Beautiful, professional landscaping with an irrigation system completes this remarkable retreat.
Contact an agent
Home facts
- Year built:2015
- Listing ID #:202538969
- Added:1 day(s) ago
- Updated:September 27, 2025 at 10:46 AM
Rooms and interior
- Bedrooms:4
- Total bathrooms:4
- Full bathrooms:3
- Living area:4,392 sq. ft.
Heating and cooling
- Cooling:Central Air
- Heating:Forced Air, Gas
Structure and exterior
- Roof:Shingle
- Year built:2015
- Building area:4,392 sq. ft.
- Lot area:1.68 Acres
Schools
- High school:Castle
- Middle school:Castle North
- Elementary school:Castle
Utilities
- Water:City
- Sewer:City
Finances and disclosures
- Price:$1,147,900
- Price per sq. ft.:$261.36
- Tax amount:$7,471
New listings near 5544 Victoria Bluffs Drive
- New
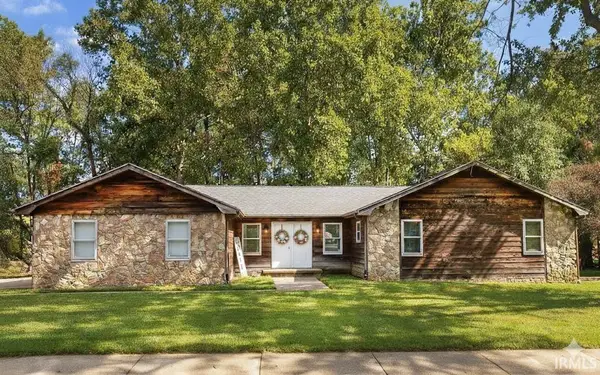 $259,900Active3 beds 2 baths1,950 sq. ft.
$259,900Active3 beds 2 baths1,950 sq. ft.5366 Jeffries Lane, Newburgh, IN 47630
MLS# 202539178Listed by: KELLER WILLIAMS CAPITAL REALTY - New
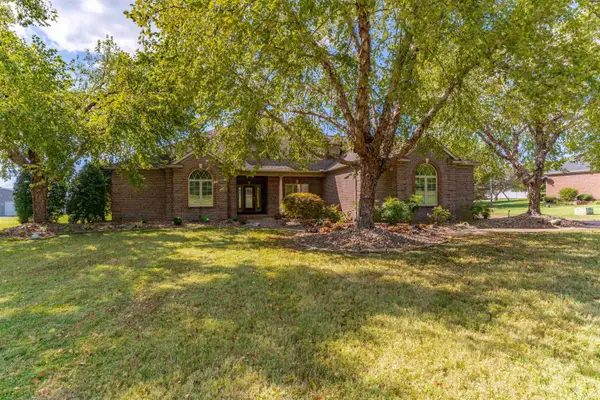 Listed by ERA$849,900Active4 beds 4 baths3,879 sq. ft.
Listed by ERA$849,900Active4 beds 4 baths3,879 sq. ft.3233 Libbert Road, Newburgh, IN 47630
MLS# 202539165Listed by: ERA FIRST ADVANTAGE REALTY, INC - Open Sun, 12:30 to 2pmNew
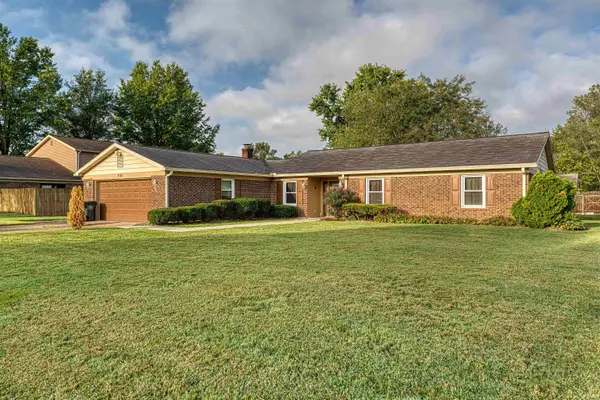 Listed by ERA$265,000Active3 beds 3 baths1,975 sq. ft.
Listed by ERA$265,000Active3 beds 3 baths1,975 sq. ft.4133 Secretariat Drive, Newburgh, IN 47630
MLS# 202539067Listed by: ERA FIRST ADVANTAGE REALTY, INC - New
 $329,900Active3 beds 3 baths1,900 sq. ft.
$329,900Active3 beds 3 baths1,900 sq. ft.4588 Frame Road, Newburgh, IN 47630
MLS# 202539023Listed by: F.C. TUCKER EMGE - Open Sun, 12:30 to 2pmNew
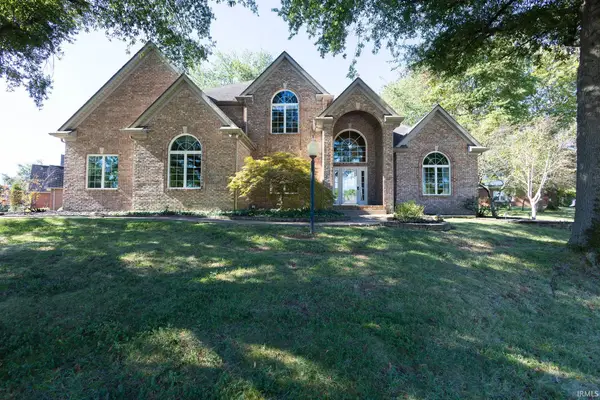 $585,000Active4 beds 4 baths3,410 sq. ft.
$585,000Active4 beds 4 baths3,410 sq. ft.2055 Claybrook Court, Newburgh, IN 47630
MLS# 202538976Listed by: F.C. TUCKER EMGE - Open Sun, 11:30am to 1pmNew
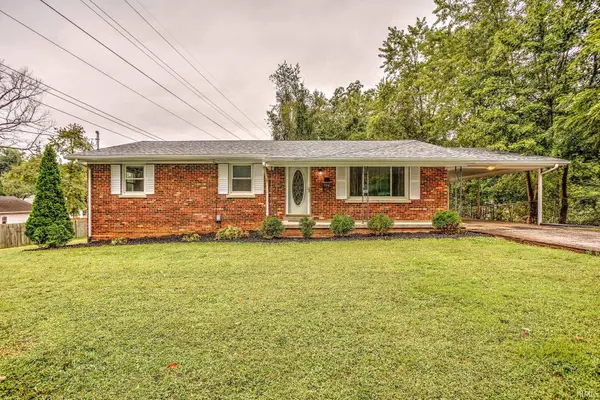 $224,900Active3 beds 1 baths1,363 sq. ft.
$224,900Active3 beds 1 baths1,363 sq. ft.324 E Locust Street, Newburgh, IN 47630
MLS# 202538971Listed by: WEICHERT REALTORS-THE SCHULZ GROUP - New
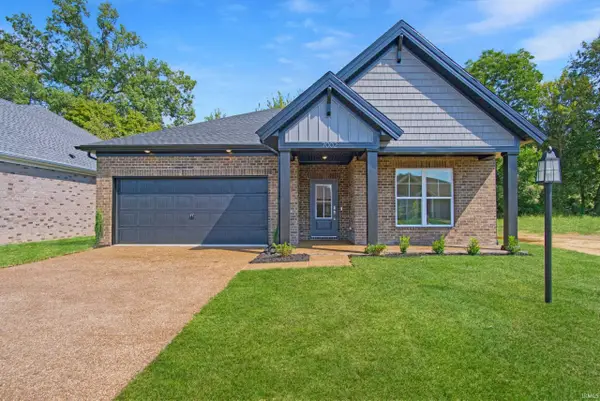 $399,800Active3 beds 2 baths1,827 sq. ft.
$399,800Active3 beds 2 baths1,827 sq. ft.7002 Ironwood Circle, Newburgh, IN 47630
MLS# 202538944Listed by: F.C. TUCKER EMGE - New
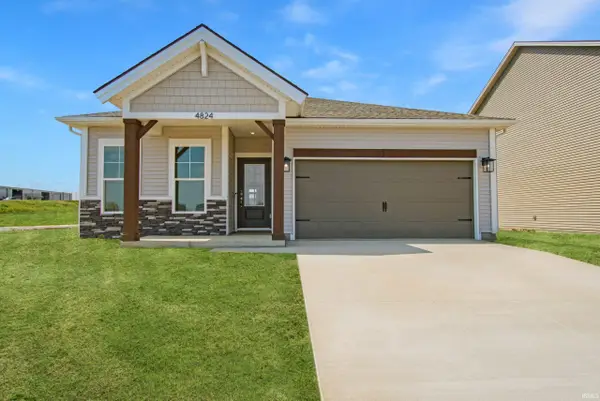 $323,800Active3 beds 2 baths1,393 sq. ft.
$323,800Active3 beds 2 baths1,393 sq. ft.4824 Chelmsford Drive, Newburgh, IN 47630
MLS# 202538948Listed by: F.C. TUCKER EMGE - New
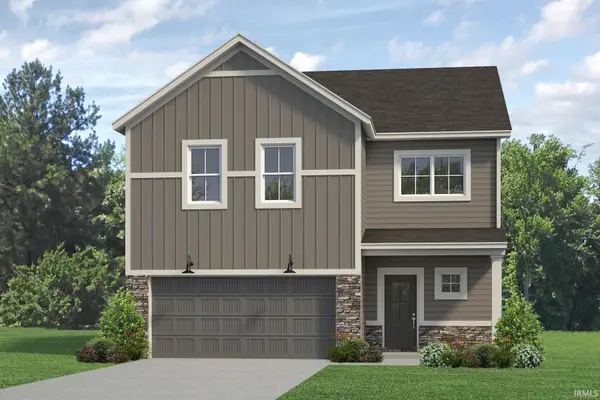 $399,800Active4 beds 3 baths2,486 sq. ft.
$399,800Active4 beds 3 baths2,486 sq. ft.4812 Chelmsford Drive, Newburgh, IN 47630
MLS# 202538949Listed by: F.C. TUCKER EMGE
