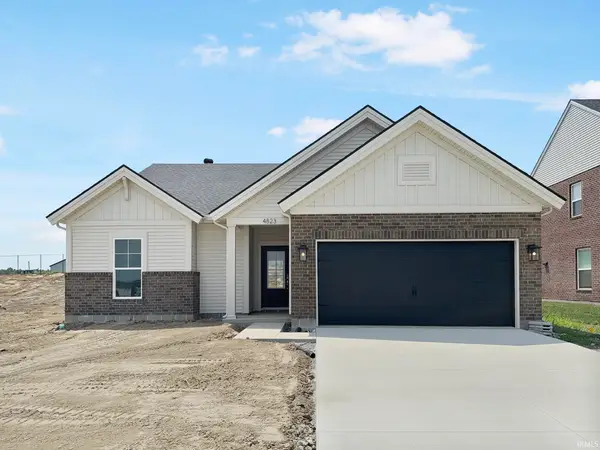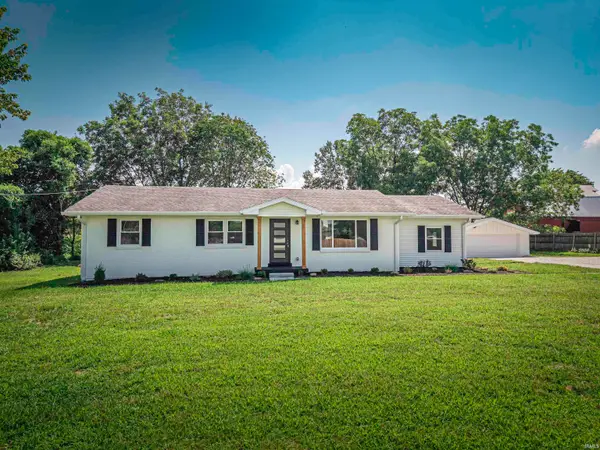5411 Woodridge Drive, Newburgh, IN 47630
Local realty services provided by:ERA Crossroads



Listed by:sara wibberleycell: 812-470-7044
Office:fathom realty in, llc.
MLS#:202448199
Source:Indiana Regional MLS
Price summary
- Price:$415,000
- Price per sq. ft.:$76.97
About this home
Sellers are highly motivated and ready to make a deal on this exceptional property! Discover unparalleled space and flexibility at 5411 Woodridge Drive, a substantial 5-bedroom, 4.5-bathroom home offering nearly 5,000 sq ft of finished living area in desirable Newburgh, IN. Perfectly positioned within the highly-rated Warrick County School Corporation (Castle High School district), this unique property presents incredible solutions for multi-generational living, large families, or those seeking abundant space for hobbies and vehicles. Step inside and immediately appreciate the possibilities. The main level boasts an an open floor plan featuring a welcoming living area and a well-appointed kitchen with granite countertops. Uniquely, this level hosts TWO distinct primary bedroom suites, each offering privacy and convenience – an ideal setup for accommodating in-laws, adult children, or creating the ultimate accessible main-floor living experience. Upstairs, find additional spacious bedrooms and a versatile bonus loft area, perfect for a media room, home office, or play space. The true gem lies in the finished walk-out basement, designed as a potential separate living quarters. This lower level includes a 5th bedroom, a full bathroom, a bonus room (ideal for an office or potential 6th bedroom), ample recreation space, and a second full kitchen! With its walk-out access, this space offers fantastic potential for an in-law suite, guest apartment, or ultimate entertainment hub. Car enthusiasts, hobbyists, or families with multiple vehicles will rejoice over the rare and expansive 3-car attached garage spaces, providing exceptional storage and workshop potential rarely found in the area. Enjoy peace of mind knowing a brand new roof was installed in 2024, adding significant value and reducing future maintenance concerns. Additionally, the sellers are offering a one-year home warranty through American Home Shield for added buyer confidence! Other features include stone countertops, a tankless water heater, and convenient dual laundry areas. Located on a pleasant lot in a sought-after Newburgh neighborhood, this home offers an incredible combination of size, unique features, and location. If you're searching for a large home in Newburgh with genuine multi-generational capabilities, main-level living options, or simply need that coveted 3-car garage, this is a must-see. The sellers are eager to move this property quickly and are open to discussing creative so
Contact an agent
Home facts
- Year built:1996
- Listing Id #:202448199
- Added:227 day(s) ago
- Updated:August 14, 2025 at 07:26 AM
Rooms and interior
- Bedrooms:5
- Total bathrooms:5
- Full bathrooms:4
- Living area:4,992 sq. ft.
Heating and cooling
- Cooling:Central Air
- Heating:Forced Air
Structure and exterior
- Roof:Asphalt
- Year built:1996
- Building area:4,992 sq. ft.
- Lot area:0.25 Acres
Schools
- High school:Castle
- Middle school:Castle South
- Elementary school:Sharon
Utilities
- Water:Public
- Sewer:Public
Finances and disclosures
- Price:$415,000
- Price per sq. ft.:$76.97
- Tax amount:$2,448
New listings near 5411 Woodridge Drive
- New
 $225,000Active3 beds 2 baths1,696 sq. ft.
$225,000Active3 beds 2 baths1,696 sq. ft.2833 Terri Lane, Newburgh, IN 47630
MLS# 202532214Listed by: KELLER WILLIAMS CAPITAL REALTY - New
 $465,000Active6 beds 3 baths2,800 sq. ft.
$465,000Active6 beds 3 baths2,800 sq. ft.5404 Bloomsbury Court, Newburgh, IN 47630
MLS# 202532013Listed by: KEY ASSOCIATES SIGNATURE REALTY - New
 $345,000Active8 beds 4 baths3,312 sq. ft.
$345,000Active8 beds 4 baths3,312 sq. ft.718 Village Lane, Newburgh, IN 47630
MLS# 202532000Listed by: RE/MAX REVOLUTION  $195,000Pending4 beds 2 baths1,678 sq. ft.
$195,000Pending4 beds 2 baths1,678 sq. ft.7932 Melissa Lane, Newburgh, IN 47630
MLS# 202528868Listed by: KELLER WILLIAMS CAPITAL REALTY- Open Sat, 10am to 12pmNew
 $340,000Active3 beds 2 baths1,711 sq. ft.
$340,000Active3 beds 2 baths1,711 sq. ft.3032 Highbury Court, Newburgh, IN 47630
MLS# 202531877Listed by: KELLER WILLIAMS CAPITAL REALTY - New
 Listed by ERA$585,000Active4 beds 4 baths3,910 sq. ft.
Listed by ERA$585,000Active4 beds 4 baths3,910 sq. ft.3255 Blue Water Court, Newburgh, IN 47630
MLS# 202531724Listed by: ERA FIRST ADVANTAGE REALTY, INC - New
 $285,000Active3 beds 2 baths1,744 sq. ft.
$285,000Active3 beds 2 baths1,744 sq. ft.8200 Wyntree Villas Drive, Newburgh, IN 47630
MLS# 202531593Listed by: RE/MAX REVOLUTION - New
 $348,800Active3 beds 2 baths1,535 sq. ft.
$348,800Active3 beds 2 baths1,535 sq. ft.4823 Jackson Drive, Newburgh, IN 47630
MLS# 202531577Listed by: F.C. TUCKER EMGE - New
 $369,900Active4 beds 2 baths1,872 sq. ft.
$369,900Active4 beds 2 baths1,872 sq. ft.4966 Anderson Road, Newburgh, IN 47630
MLS# 202531504Listed by: CATANESE REAL ESTATE  $315,000Pending3 beds 2 baths1,820 sq. ft.
$315,000Pending3 beds 2 baths1,820 sq. ft.3006 Paradise Circle, Newburgh, IN 47630
MLS# 202531491Listed by: KEY ASSOCIATES SIGNATURE REALTY
