5444 Camden Drive, Newburgh, IN 47630
Local realty services provided by:ERA Crossroads
Listed by:carolyn mcclintockOffice: 812-426-9020
Office:f.c. tucker emge
MLS#:202543692
Source:Indiana Regional MLS
Price summary
- Price:$364,800
- Price per sq. ft.:$200.44
- Monthly HOA dues:$9.17
About this home
Located in the stylish Berkshire neighborhood of Newburgh, this one-owner home feels like new and offers an easy, comfortable lifestyle. The peaceful community features family-friendly sidewalks, green spaces, and underground utilities, and it’s just moments from the 180-acre Friedman Park with picnic pavilions, biking paths, and nature trails. Step inside this inviting Mulberry Craftsman ranch-style home and you’ll find a spacious open floor plan with engineered hardwood floors. The family room, complete with a cozy fireplace, flows effortlessly into the dining area and a well-appointed kitchen with a large island and stainless appliances including a gas range. The split-bedroom layout provides privacy, with the owner’s suite featuring a deluxe bath with double vanity and walk-in closet. Two additional bedrooms, a second full bath, and a conveniently located laundry room off the garage completes the floorplan. Outside, the home is surrounded by professional landscaping with an irrigation system, and offers a fenced backyard enclosed with a white vinyl fence, and a charming patio covered with a pergola with string lights, and stone planters. A night lighting system adds the perfect finishing touch to this beautifully maintained home.
Contact an agent
Home facts
- Year built:2020
- Listing ID #:202543692
- Added:1 day(s) ago
- Updated:October 29, 2025 at 11:42 PM
Rooms and interior
- Bedrooms:3
- Total bathrooms:2
- Full bathrooms:2
- Living area:1,820 sq. ft.
Heating and cooling
- Cooling:Central Air
- Heating:Forced Air, Gas
Structure and exterior
- Roof:Shingle
- Year built:2020
- Building area:1,820 sq. ft.
- Lot area:0.23 Acres
Schools
- High school:Castle
- Middle school:Castle North
- Elementary school:Castle
Utilities
- Water:City
- Sewer:City
Finances and disclosures
- Price:$364,800
- Price per sq. ft.:$200.44
- Tax amount:$2,439
New listings near 5444 Camden Drive
- New
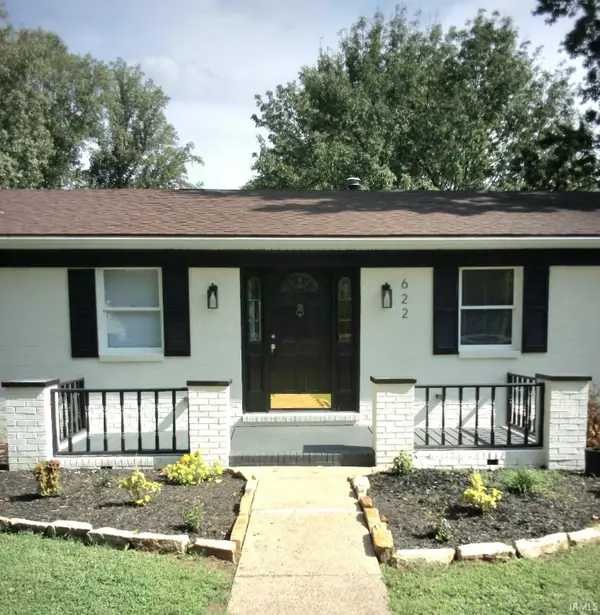 $289,900Active3 beds 5 baths1,898 sq. ft.
$289,900Active3 beds 5 baths1,898 sq. ft.622 Forest Park Drive, Newburgh, IN 47630
MLS# 202543909Listed by: BEYCOME BROKERAGE REALTY - New
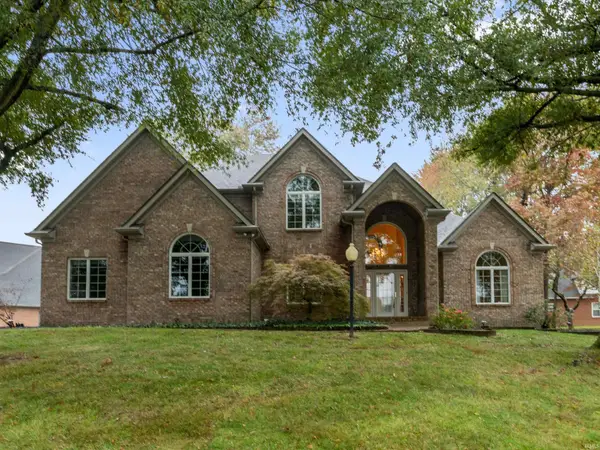 $535,000Active4 beds 4 baths3,410 sq. ft.
$535,000Active4 beds 4 baths3,410 sq. ft.2055 Claybrook Court, Newburgh, IN 47630
MLS# 202543873Listed by: @PROPERTIES - New
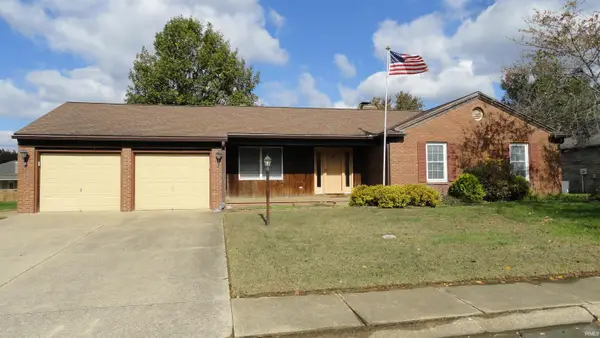 $299,900Active3 beds 2 baths1,853 sq. ft.
$299,900Active3 beds 2 baths1,853 sq. ft.8600 Frontier Drive, Newburgh, IN 47630
MLS# 202543820Listed by: RE/MAX REVOLUTION 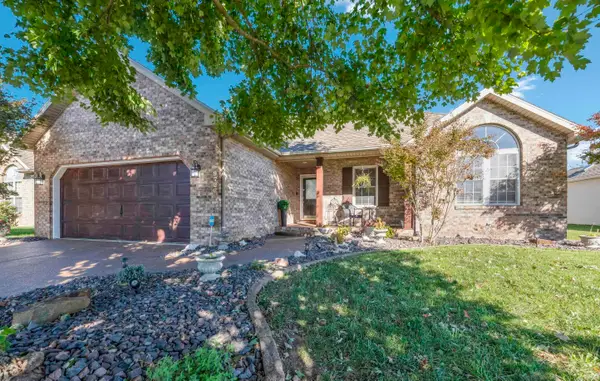 $259,000Pending3 beds 2 baths1,513 sq. ft.
$259,000Pending3 beds 2 baths1,513 sq. ft.9722 Rabbit Run Drive, Newburgh, IN 47630
MLS# 202543230Listed by: RE/MAX REVOLUTION- New
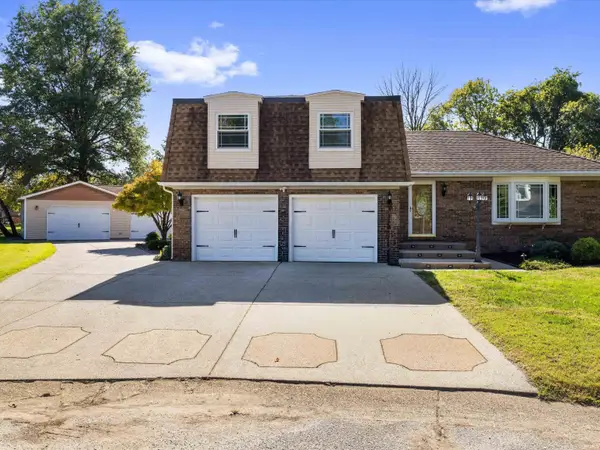 $315,000Active3 beds 3 baths1,777 sq. ft.
$315,000Active3 beds 3 baths1,777 sq. ft.8733 Windsor Drive, Newburgh, IN 47630
MLS# 202543143Listed by: EXTREME RE REAL ESTATE - New
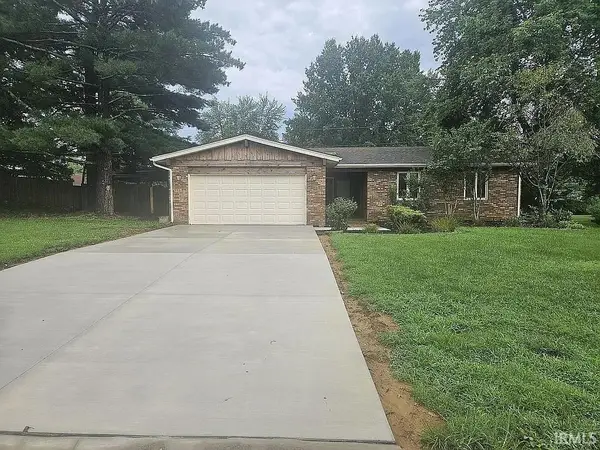 $359,000Active4 beds 2 baths2,123 sq. ft.
$359,000Active4 beds 2 baths2,123 sq. ft.7811 Ridgemont Drive, Newburgh, IN 47630
MLS# 202542939Listed by: 4REALTY, LLC - New
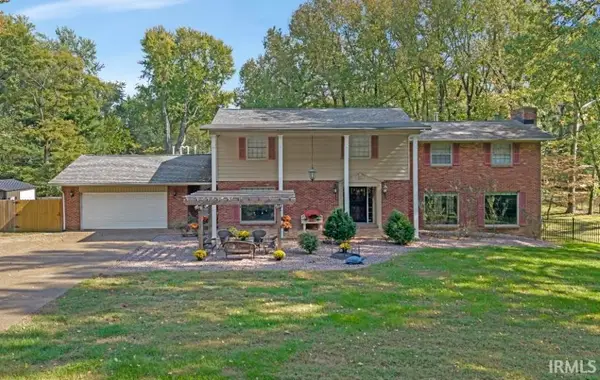 $574,900Active4 beds 3 baths4,330 sq. ft.
$574,900Active4 beds 3 baths4,330 sq. ft.5266 Martin Road, Newburgh, IN 47630
MLS# 202542820Listed by: RE/MAX REVOLUTION 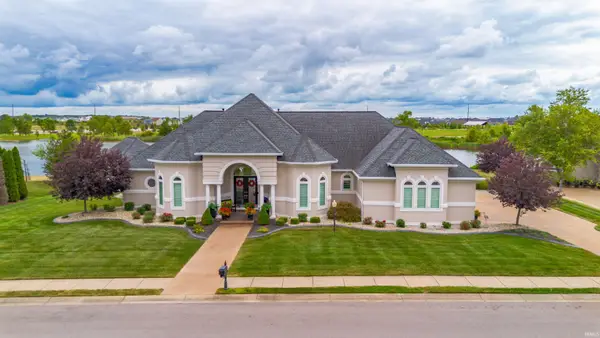 Listed by ERA$1,125,000Pending4 beds 4 baths4,434 sq. ft.
Listed by ERA$1,125,000Pending4 beds 4 baths4,434 sq. ft.5455 Medinah Drive, Newburgh, IN 47630
MLS# 202542609Listed by: ERA FIRST ADVANTAGE REALTY, INC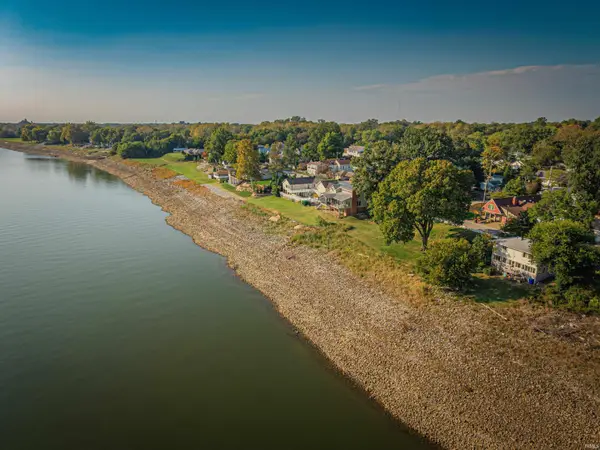 $399,900Active3 beds 2 baths1,690 sq. ft.
$399,900Active3 beds 2 baths1,690 sq. ft.317 W Water Street, Newburgh, IN 47630
MLS# 202542410Listed by: WEICHERT REALTORS-THE SCHULZ GROUP
