5455 Medinah Drive, Newburgh, IN 47630
Local realty services provided by:ERA First Advantage Realty, Inc.
Upcoming open houses
- Sun, Oct 2601:00 pm - 03:00 pm
Listed by:
- Janice Miller(812) 453 - 0779ERA First Advantage Realty, Inc.
MLS#:202542609
Source:Indiana Regional MLS
Price summary
- Price:$1,125,000
- Price per sq. ft.:$253.72
- Monthly HOA dues:$91.25
About this home
Start Showing Date: 10/24/2025 This meticulously maintained one-owner home combines thoughtful design, modern updates & a luxurious living experience. Stepping through the foyer, you're greeted by an open-concept layout, while stunning lake views through the rear windows enhance the home's serene & picturesque atmosphere. The living room offers a gas fireplace, complemented by built-in cabinetry & bookshelves, all highlighted by a tray ceiling. Adjacent to the living area, there's an office space that can also serve as a library, featuring built-in bookshelves, cabinetry, & a desk. The updated, gourmet chef's kitchen features an extra-large island with bar seating, high-end appliances, a beverage center, custom cabinetry, all complemented by a large pantry. A conveniently located half bath, just off the kitchen, offers exterior access to the pool area. The laundry room offers counter space & cabinetry for storage, a drying rack, & a dedicated Jacuzzi sink designed for handwashing clothing. The formal dining room, located adjacent to the kitchen, seamlessly completes the main living area. The owner's suite features stunning lake views through large windows, a tray ceiling adding elegance, & a luxurious en suite bathroom equipped with a soaking tub, electric fireplace, a tiled shower with 5 shower heads, and dual walk-in closets with custom built-ins. On the opposite side of the home, two additional bedrooms with spacious closets are connected by a convenient Jack & Jill bath. Upstairs, you'll find the fourth bedroom, a full bathroom, & a versatile recreation room, along with two heated and cooled storage closets with built-ins‹”one of which is large enough to serve as a craft room or additional office space. The backyard is a true paradise, featuring a covered porch with a retractable screen to enjoy stunning views in any weather & a spacious open patio surrounding the heated saltwater pool; all enclosed with a metal fence for safety. Entertaining is effortless with a pool house that features an outdoor kitchen & storage for pool equipment. Beyond the pool area, a relaxing hot tub space offers stunning water views, while along the lake, there is a custom-built firepit area with additional patio space. Additional features include a spacious three-car garage, & numerous updates, all conveniently located near Friedman Park & scenic walking trails. Words truly can't capture the beauty of this home‹”schedule your appointment today to experience all its incredible
Contact an agent
Home facts
- Year built:2002
- Listing ID #:202542609
- Added:3 day(s) ago
- Updated:October 23, 2025 at 11:47 PM
Rooms and interior
- Bedrooms:4
- Total bathrooms:4
- Full bathrooms:3
- Living area:4,434 sq. ft.
Heating and cooling
- Cooling:Central Air
- Heating:Forced Air, Gas
Structure and exterior
- Roof:Asphalt
- Year built:2002
- Building area:4,434 sq. ft.
- Lot area:0.74 Acres
Schools
- High school:Castle
- Middle school:Castle North
- Elementary school:Castle
Utilities
- Water:Public
- Sewer:Public
Finances and disclosures
- Price:$1,125,000
- Price per sq. ft.:$253.72
- Tax amount:$5,680
New listings near 5455 Medinah Drive
- New
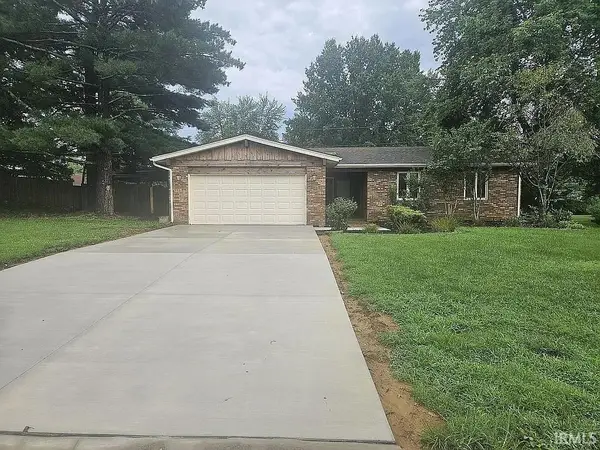 $359,000Active4 beds 2 baths2,123 sq. ft.
$359,000Active4 beds 2 baths2,123 sq. ft.7811 Ridgemont Drive, Newburgh, IN 47630
MLS# 202542939Listed by: 4REALTY, LLC - New
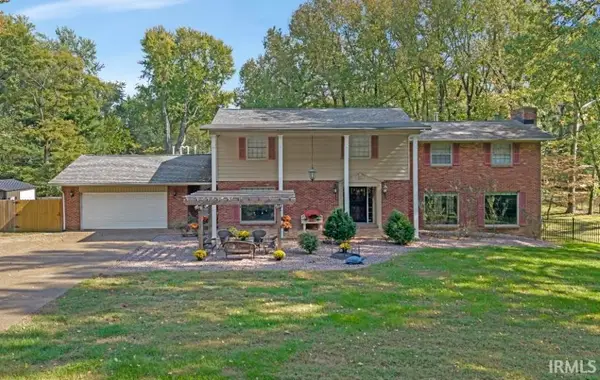 $574,900Active4 beds 3 baths4,330 sq. ft.
$574,900Active4 beds 3 baths4,330 sq. ft.5266 Martin Road, Newburgh, IN 47630
MLS# 202542820Listed by: RE/MAX REVOLUTION - Open Sun, 1 to 3pmNew
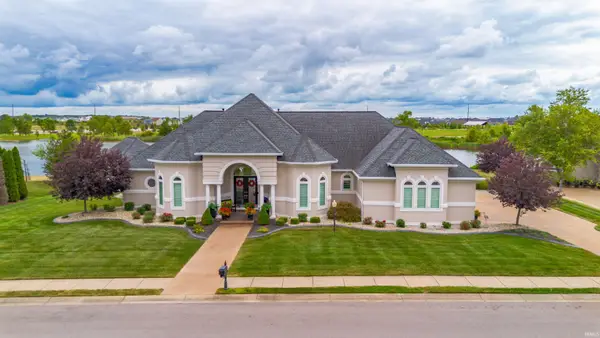 Listed by ERA$1,125,000Active4 beds 4 baths4,434 sq. ft.
Listed by ERA$1,125,000Active4 beds 4 baths4,434 sq. ft.5455 Medinah Drive, Newburgh, IN 47630
MLS# 202542609Listed by: ERA FIRST ADVANTAGE REALTY, INC - Open Sun, 1 to 2:30pmNew
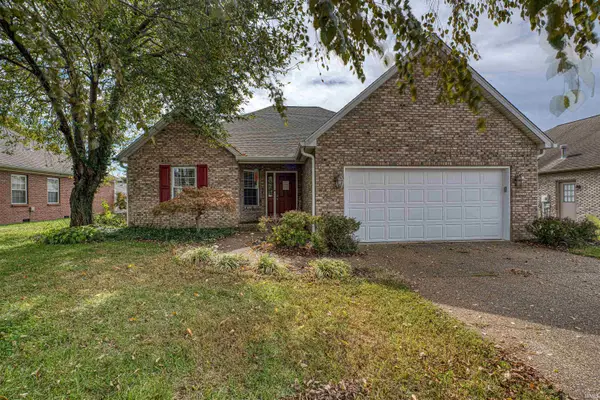 Listed by ERA$315,000Active3 beds 2 baths1,712 sq. ft.
Listed by ERA$315,000Active3 beds 2 baths1,712 sq. ft.213 Westbriar Boulevard, Newburgh, IN 47630
MLS# 202542367Listed by: ERA FIRST ADVANTAGE REALTY, INC - New
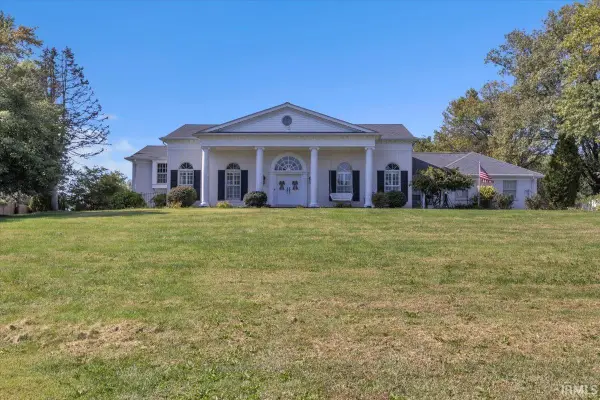 $630,000Active4 beds 4 baths3,983 sq. ft.
$630,000Active4 beds 4 baths3,983 sq. ft.1711 Old Plank Road, Newburgh, IN 47630
MLS# 202542324Listed by: RE/MAX REVOLUTION - New
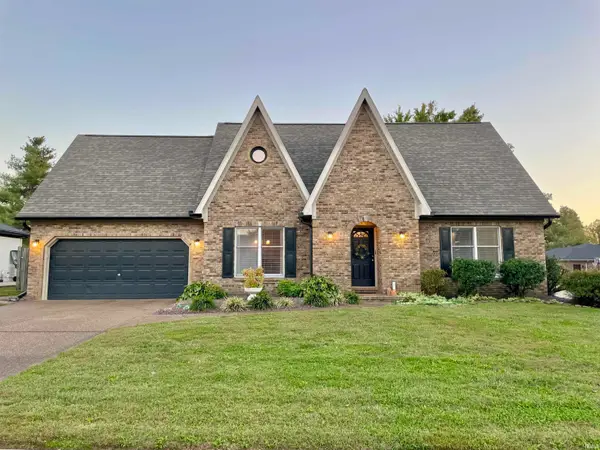 $415,000Active4 beds 3 baths2,462 sq. ft.
$415,000Active4 beds 3 baths2,462 sq. ft.8699 Frontier Drive, Newburgh, IN 47630
MLS# 202542305Listed by: BERKSHIRE HATHAWAY HOMESERVICES INDIANA REALTY 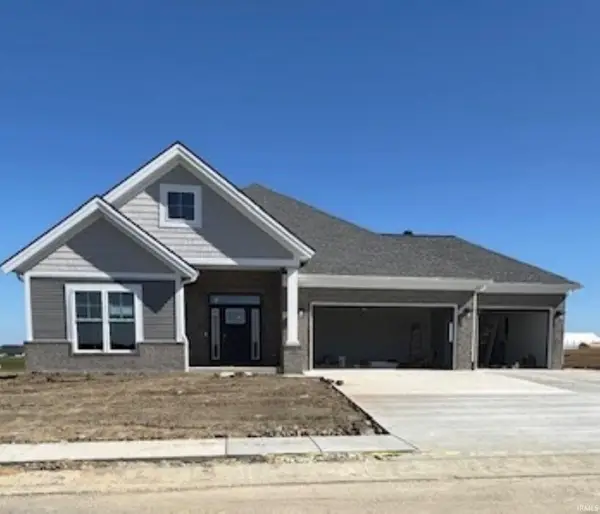 Listed by ERA$581,194Pending3 beds 2 baths2,285 sq. ft.
Listed by ERA$581,194Pending3 beds 2 baths2,285 sq. ft.3146 Lombard Drive, Newburgh, IN 47630
MLS# 202542292Listed by: ERA FIRST ADVANTAGE REALTY, INC- New
 $439,000Active3 beds 2 baths1,710 sq. ft.
$439,000Active3 beds 2 baths1,710 sq. ft.3545 Sand Drive, Newburgh, IN 47630
MLS# 202542277Listed by: F.C. TUCKER EMGE 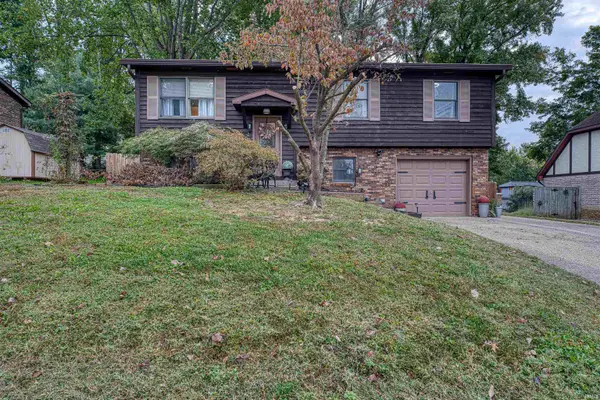 Listed by ERA$229,900Pending3 beds 2 baths1,610 sq. ft.
Listed by ERA$229,900Pending3 beds 2 baths1,610 sq. ft.5666 St. Catherine Court, Newburgh, IN 47630
MLS# 202542250Listed by: ERA FIRST ADVANTAGE REALTY, INC- New
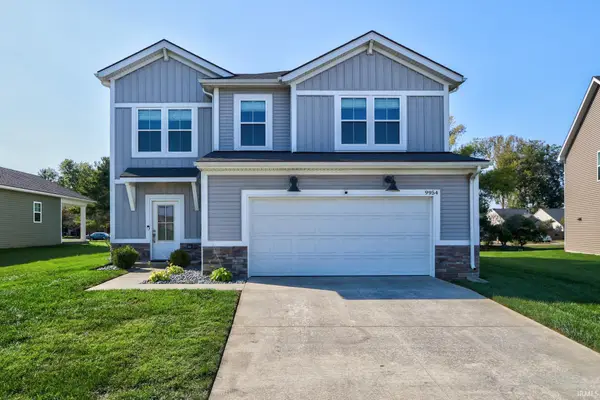 $358,000Active4 beds 3 baths2,152 sq. ft.
$358,000Active4 beds 3 baths2,152 sq. ft.9954 Monte Way, Newburgh, IN 47630
MLS# 202542263Listed by: DAUBY REAL ESTATE
