619 Forest Park Drive, Newburgh, IN 47630
Local realty services provided by:ERA Crossroads
Listed by:trae daubyCell: 812-777-4611
Office:dauby real estate
MLS#:202534925
Source:Indiana Regional MLS
Price summary
- Price:$419,000
- Price per sq. ft.:$146.09
About this home
This 4-bedroom, 3-bath bi-level home offers spacious living inside and out, complete with a massive pole barn for added storage set on two parcels near Downtown Newburgh. Step into the foyer and head upstairs to the main living room, where large windows bring in great natural light and flow seamlessly into the eat-in kitchen featuring a breakfast bar, stainless steel appliances, and a tiled backsplash. The upper level includes three bedrooms, with the primary suite offering a private full bath, plus another full bath for the remaining bedrooms. Downstairs, the expansive lower-level living room showcases a striking stone wood-burning fireplace, a full bar with sink and fridge, and direct walk-out access to the backyard. The fourth bedroom and third full bathroom are also on this level, with laundry conveniently located in the lower bath. Outside, enjoy an attached 2-car garage, a walkout basement, an open deck off the kitchen, and extra parking space.
Contact an agent
Home facts
- Year built:1978
- Listing ID #:202534925
- Added:46 day(s) ago
- Updated:October 14, 2025 at 07:30 AM
Rooms and interior
- Bedrooms:4
- Total bathrooms:3
- Full bathrooms:3
- Living area:2,868 sq. ft.
Heating and cooling
- Cooling:Central Air
- Heating:Forced Air, Gas
Structure and exterior
- Year built:1978
- Building area:2,868 sq. ft.
- Lot area:0.64 Acres
Schools
- High school:Castle
- Middle school:Castle North
- Elementary school:Newburgh
Utilities
- Water:Public
- Sewer:Public
Finances and disclosures
- Price:$419,000
- Price per sq. ft.:$146.09
- Tax amount:$3,127
New listings near 619 Forest Park Drive
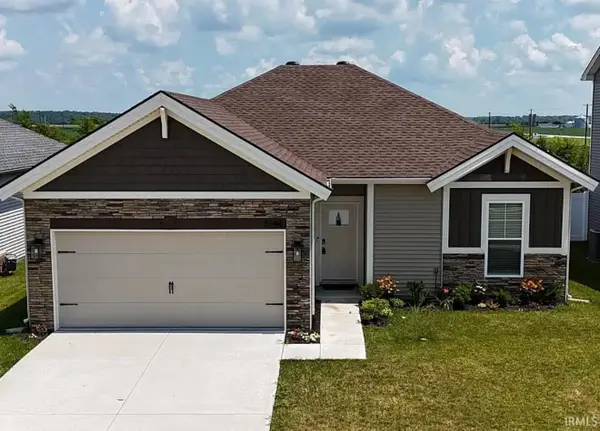 $270,000Pending3 beds 2 baths1,238 sq. ft.
$270,000Pending3 beds 2 baths1,238 sq. ft.3244 Ashdon Drive, Newburgh, IN 47630
MLS# 202541644Listed by: RE/MAX REVOLUTION- Open Sun, 12 to 2pmNew
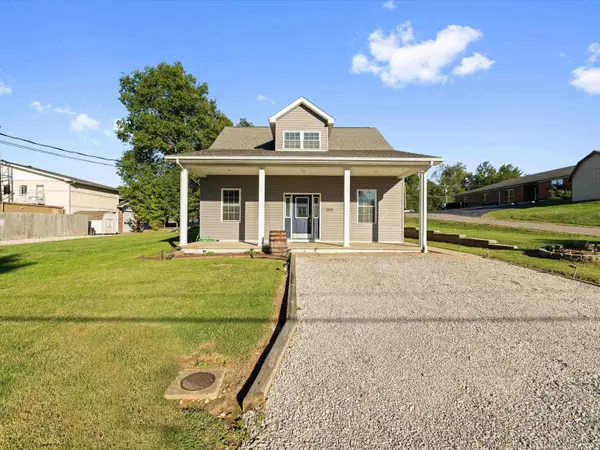 $239,900Active3 beds 2 baths1,774 sq. ft.
$239,900Active3 beds 2 baths1,774 sq. ft.519 Monroe Street, Newburgh, IN 47630
MLS# 202541594Listed by: KELLER WILLIAMS ELITE - Open Sun, 12:30 to 2pmNew
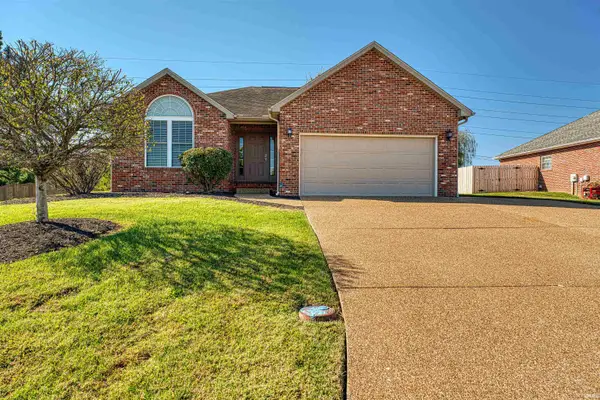 Listed by ERA$315,000Active3 beds 2 baths1,407 sq. ft.
Listed by ERA$315,000Active3 beds 2 baths1,407 sq. ft.4333 Hilldale Drive, Newburgh, IN 47630
MLS# 202541576Listed by: ERA FIRST ADVANTAGE REALTY, INC - New
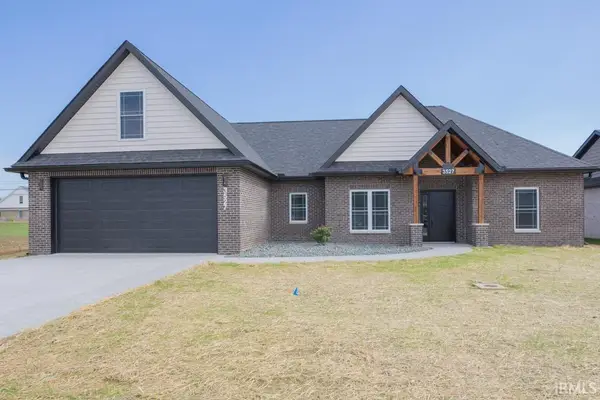 $475,000Active4 beds 2 baths2,134 sq. ft.
$475,000Active4 beds 2 baths2,134 sq. ft.3527 Sand Drive, Newburgh, IN 47630
MLS# 202541539Listed by: F.C. TUCKER EMGE - New
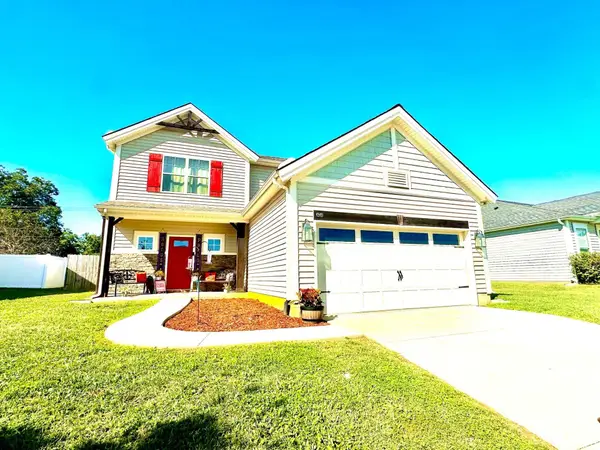 $264,900Active3 beds 3 baths1,440 sq. ft.
$264,900Active3 beds 3 baths1,440 sq. ft.4949 Live Oak Court, Newburgh, IN 47630
MLS# 202541098Listed by: EXP REALTY, LLC - Open Sun, 2:30 to 4pmNew
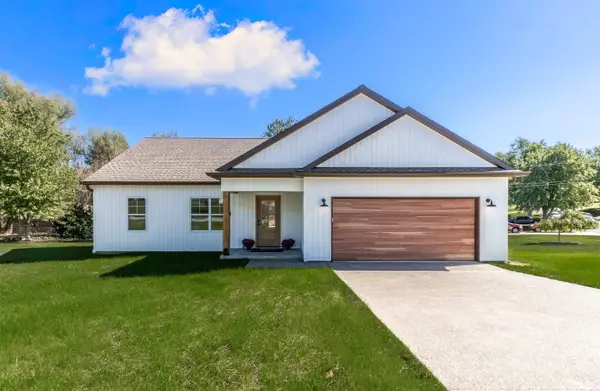 $344,900Active3 beds 2 baths1,658 sq. ft.
$344,900Active3 beds 2 baths1,658 sq. ft.4300 Hilldale Drive, Newburgh, IN 47630
MLS# 202541067Listed by: BERKSHIRE HATHAWAY HOMESERVICES INDIANA REALTY 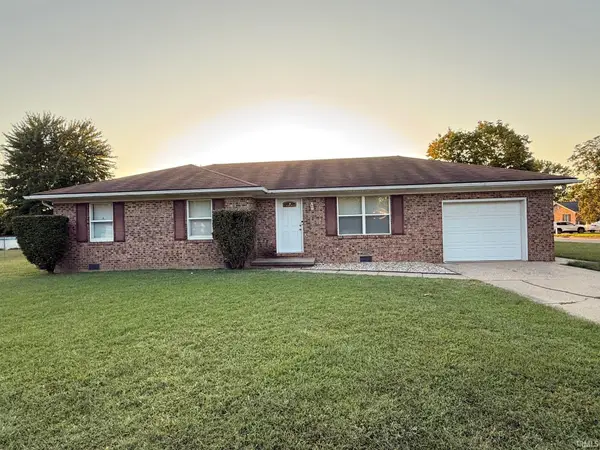 $180,000Pending3 beds 2 baths1,332 sq. ft.
$180,000Pending3 beds 2 baths1,332 sq. ft.2811 Terri Lane, Newburgh, IN 47630
MLS# 202540940Listed by: DON LEE REALTY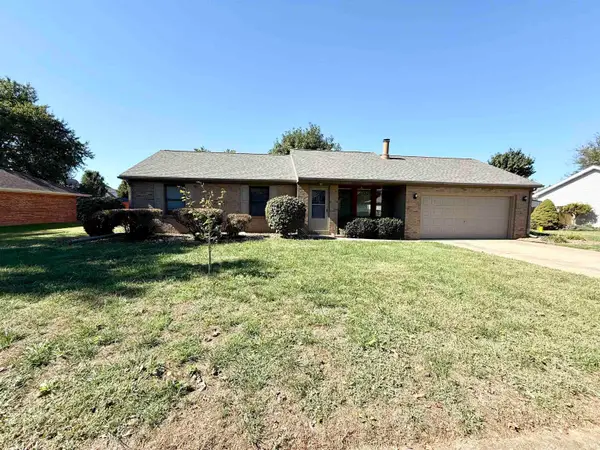 $225,000Pending2 beds 2 baths1,072 sq. ft.
$225,000Pending2 beds 2 baths1,072 sq. ft.6077 River Bluff, Newburgh, IN 47630
MLS# 202540948Listed by: KELLER WILLIAMS CAPITAL REALTY- New
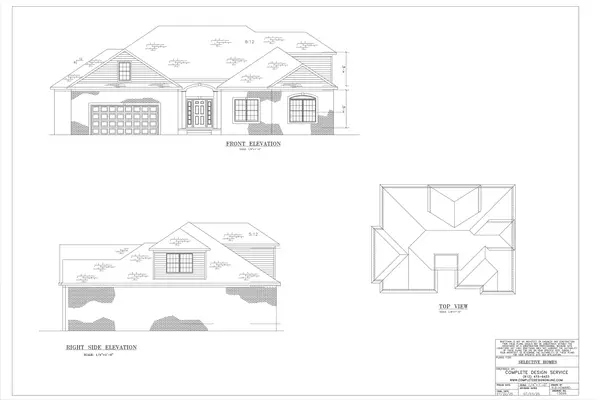 Listed by ERA$645,900Active4 beds 4 baths3,263 sq. ft.
Listed by ERA$645,900Active4 beds 4 baths3,263 sq. ft.Lot 33 Westbriar Circle, Newburgh, IN 47630
MLS# 202540930Listed by: ERA FIRST ADVANTAGE REALTY, INC - Open Sun, 2:30 to 4pmNew
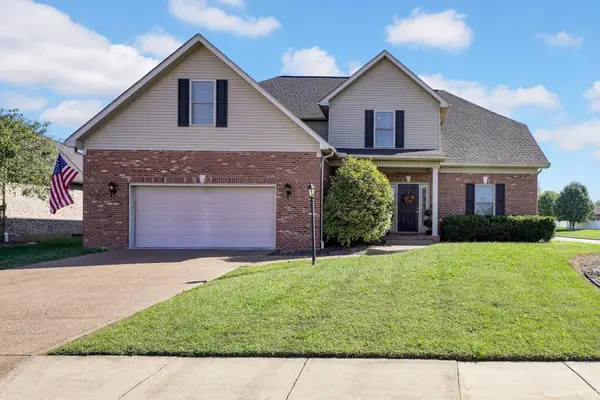 $394,900Active4 beds 3 baths3,028 sq. ft.
$394,900Active4 beds 3 baths3,028 sq. ft.4500 Clint Circle, Newburgh, IN 47630
MLS# 202540886Listed by: BERKSHIRE HATHAWAY HOMESERVICES INDIANA REALTY
