6688 Concord Drive, Newburgh, IN 47630
Local realty services provided by:ERA Crossroads
Listed by:kent brennemanCell: 812-480-4663
Office:exp realty, llc.
MLS#:202534623
Source:Indiana Regional MLS
Price summary
- Price:$264,900
- Price per sq. ft.:$122.64
About this home
***LOW UTILITY BILLS!*** Beautifully updated 3-Bedroom Newburgh Home with Private Backyard Retreat! This spacious and tastefully updated 3 Bedroom, 2.5 Bath home offers 2,160 square feet of comfortable living in a great neighborhood. From the moment you arrive, you’ll appreciate the care and attention given to every detail—from the remodeled kitchen and bathrooms to the modern, welcoming décor throughout. The eat-in Kitchen is a standout, featuring gorgeous cabinetry with pull-out drawers, a center island, and a full suite of appliances—perfect for both everyday living and entertaining. There is access to the Backyard patio and it also opens to the cozy Family Room that overlooks the front yard. The Primary Bedroom boasts a walk-in closet and a private en-suite bathroom. Two more Bedrooms and a full Bathroom are right down the hall. Downstairs, you will find the Living room with wood-burning fireplace, a spacious Laundry Room (washer and dryer included), and plenty of space to relax or host guests. The heated and cooled garage is a hobbyist’s dream with a workbench and ample storage shelving. Out back, unwind on the patio overlooking a fenced yard with a wooded backdrop, offering both privacy and a peaceful natural setting. A storage shed adds even more convenience for tools and equipment. 12 month average for gas and electric was $190! WOW! Other features: recently painted, crown molding, LVP floors! This move-in-ready home combines comfort, function, and style in a desirable setting! Home Warranty being offered to Buyer for additional peace of mind.
Contact an agent
Home facts
- Year built:1974
- Listing ID #:202534623
- Added:47 day(s) ago
- Updated:September 29, 2025 at 05:40 PM
Rooms and interior
- Bedrooms:3
- Total bathrooms:3
- Full bathrooms:2
- Living area:2,160 sq. ft.
Heating and cooling
- Cooling:Central Air
- Heating:Forced Air, Gas
Structure and exterior
- Roof:Dimensional Shingles
- Year built:1974
- Building area:2,160 sq. ft.
- Lot area:0.23 Acres
Schools
- High school:Castle
- Middle school:Castle North
- Elementary school:Yankeetown
Utilities
- Water:Public
- Sewer:Public
Finances and disclosures
- Price:$264,900
- Price per sq. ft.:$122.64
- Tax amount:$1,170
New listings near 6688 Concord Drive
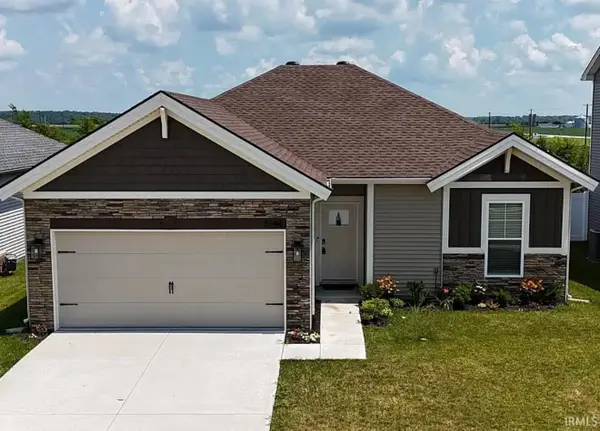 $270,000Pending3 beds 2 baths1,238 sq. ft.
$270,000Pending3 beds 2 baths1,238 sq. ft.3244 Ashdon Drive, Newburgh, IN 47630
MLS# 202541644Listed by: RE/MAX REVOLUTION- New
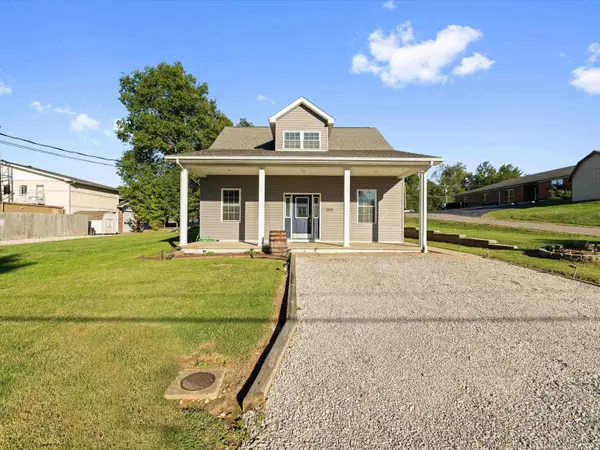 $239,900Active3 beds 2 baths1,774 sq. ft.
$239,900Active3 beds 2 baths1,774 sq. ft.519 Monroe Street, Newburgh, IN 47630
MLS# 202541594Listed by: KELLER WILLIAMS ELITE - Open Sun, 12:30 to 2pmNew
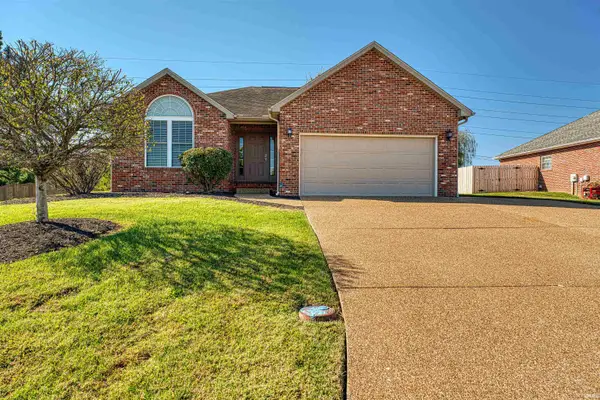 Listed by ERA$315,000Active3 beds 2 baths1,407 sq. ft.
Listed by ERA$315,000Active3 beds 2 baths1,407 sq. ft.4333 Hilldale Drive, Newburgh, IN 47630
MLS# 202541576Listed by: ERA FIRST ADVANTAGE REALTY, INC - New
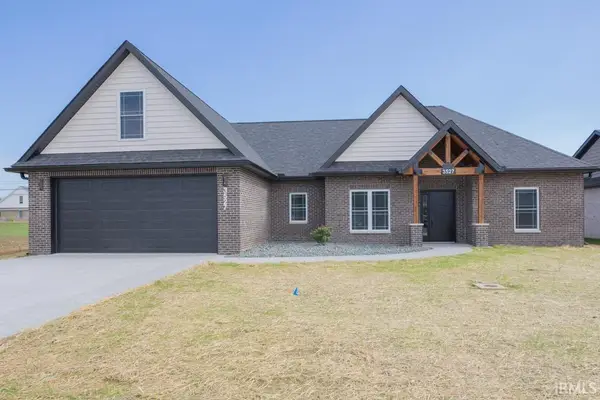 $475,000Active4 beds 2 baths2,134 sq. ft.
$475,000Active4 beds 2 baths2,134 sq. ft.3527 Sand Drive, Newburgh, IN 47630
MLS# 202541539Listed by: F.C. TUCKER EMGE - New
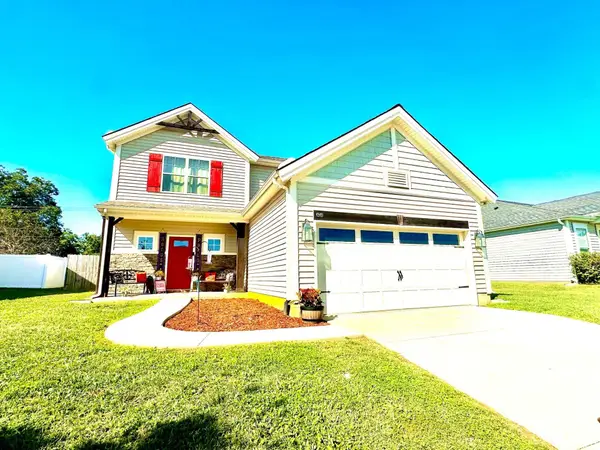 $264,900Active3 beds 3 baths1,440 sq. ft.
$264,900Active3 beds 3 baths1,440 sq. ft.4949 Live Oak Court, Newburgh, IN 47630
MLS# 202541098Listed by: EXP REALTY, LLC - Open Sun, 2:30 to 4pmNew
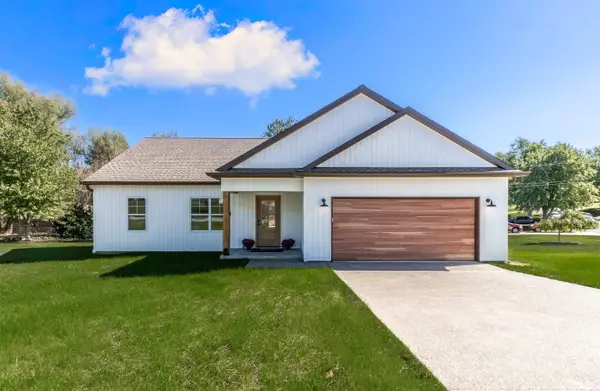 $344,900Active3 beds 2 baths1,658 sq. ft.
$344,900Active3 beds 2 baths1,658 sq. ft.4300 Hilldale Drive, Newburgh, IN 47630
MLS# 202541067Listed by: BERKSHIRE HATHAWAY HOMESERVICES INDIANA REALTY 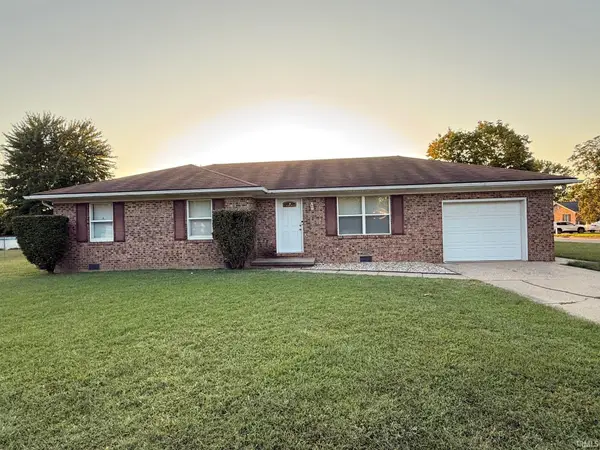 $180,000Pending3 beds 2 baths1,332 sq. ft.
$180,000Pending3 beds 2 baths1,332 sq. ft.2811 Terri Lane, Newburgh, IN 47630
MLS# 202540940Listed by: DON LEE REALTY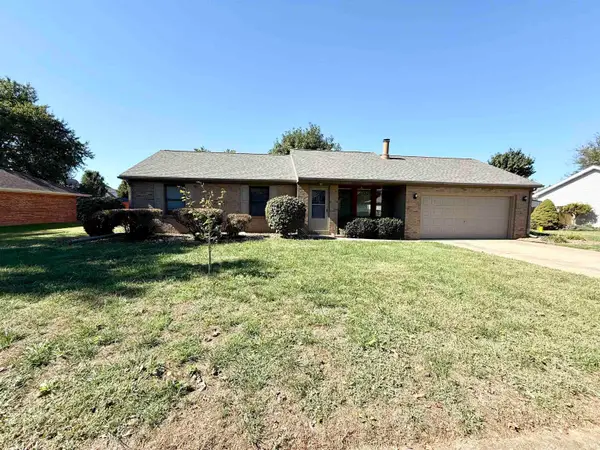 $225,000Pending2 beds 2 baths1,072 sq. ft.
$225,000Pending2 beds 2 baths1,072 sq. ft.6077 River Bluff, Newburgh, IN 47630
MLS# 202540948Listed by: KELLER WILLIAMS CAPITAL REALTY- New
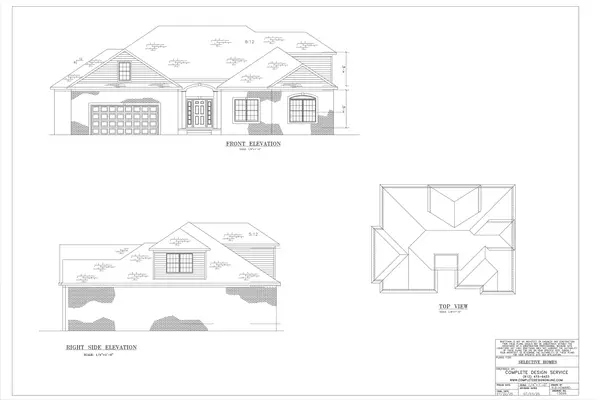 Listed by ERA$645,900Active4 beds 4 baths3,263 sq. ft.
Listed by ERA$645,900Active4 beds 4 baths3,263 sq. ft.Lot 33 Westbriar Circle, Newburgh, IN 47630
MLS# 202540930Listed by: ERA FIRST ADVANTAGE REALTY, INC - Open Sun, 2:30 to 4pmNew
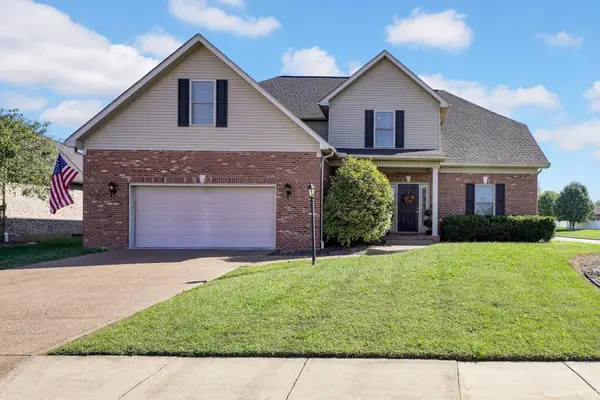 $394,900Active4 beds 3 baths3,028 sq. ft.
$394,900Active4 beds 3 baths3,028 sq. ft.4500 Clint Circle, Newburgh, IN 47630
MLS# 202540886Listed by: BERKSHIRE HATHAWAY HOMESERVICES INDIANA REALTY
