7555 Upper Meadow Road, Newburgh, IN 47630
Local realty services provided by:ERA Crossroads
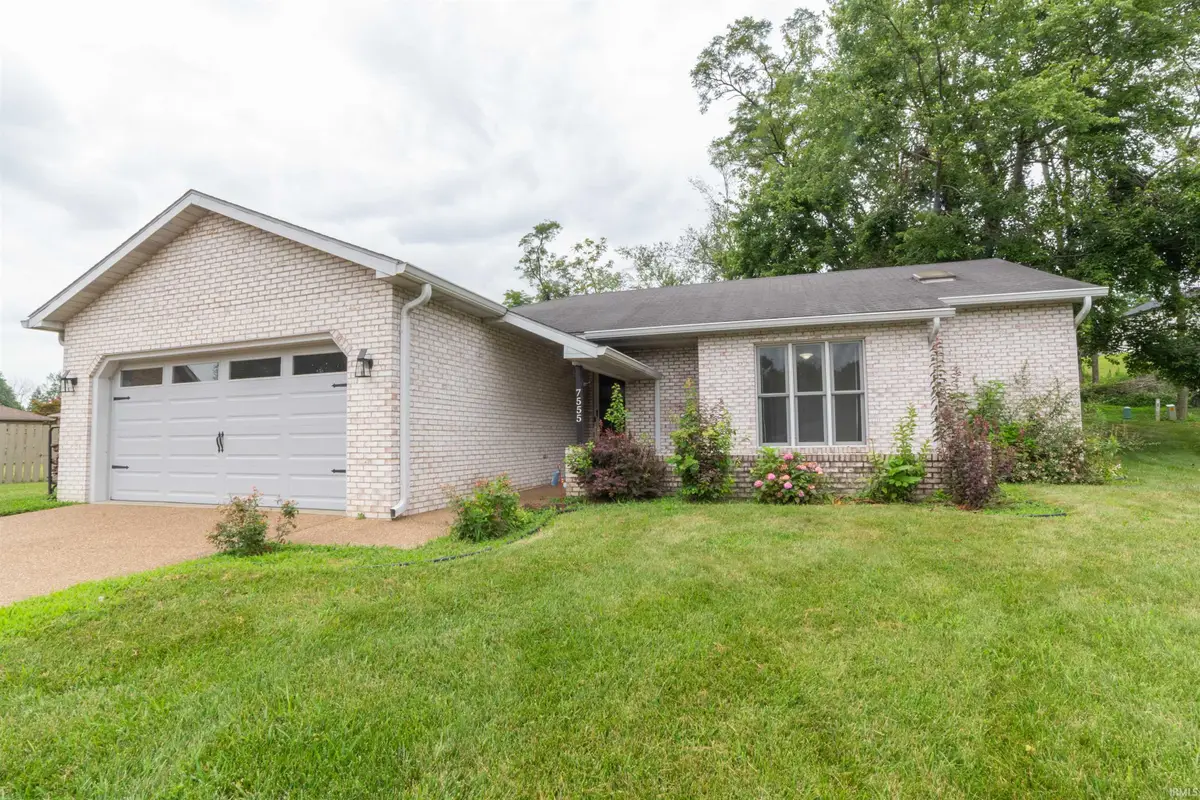
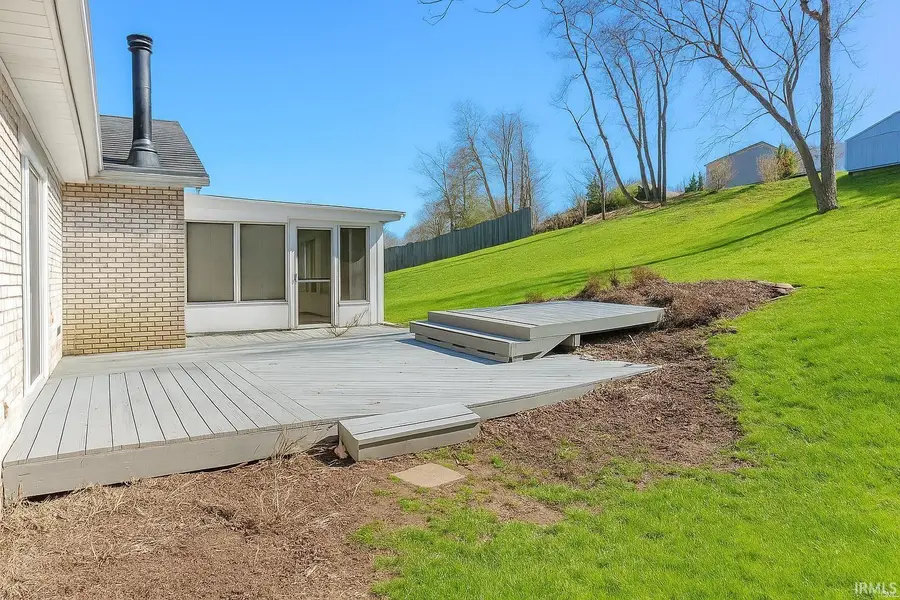
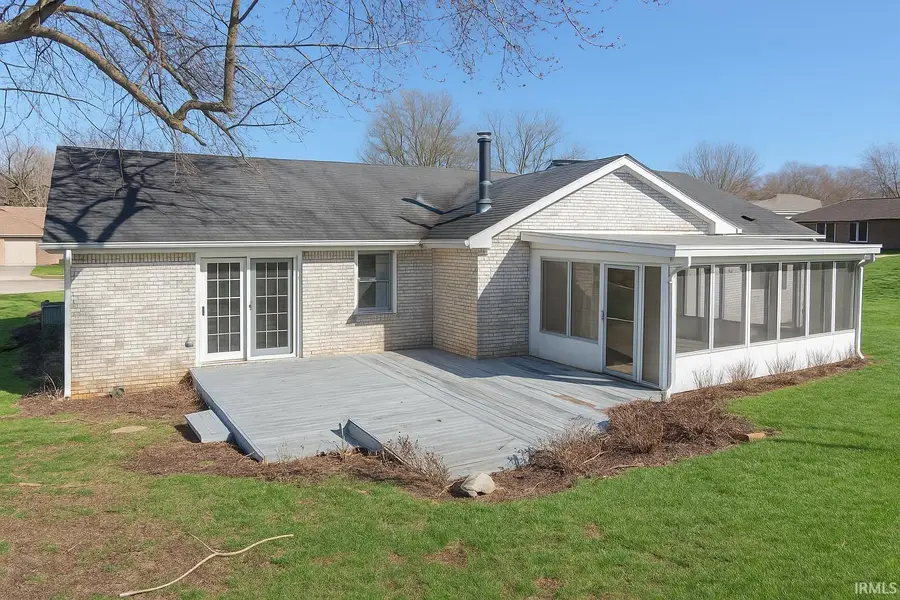
Listed by:john horton
Office:keller williams capital realty
MLS#:202505535
Source:Indiana Regional MLS
Price summary
- Price:$260,000
- Price per sq. ft.:$162.5
About this home
Move-In Ready All-Brick Ranch! Located on a quiet cul-de-sac just two blocks from Sharon Elementary, this charming 3-bedroom, 2-bath home offers the perfect combination of comfort, style, and convenience. Come inside and be greeted by a spacious great room, complete with a soaring cathedral ceiling and a beautiful brick fireplace—the perfect place to gather and unwind. The open-concept layout seamlessly connects to the updated kitchen, featuring freshly painted cabinets, modern appliances, and upgraded hardwood flooring that flows into the dining area. One of the home’s standout features is the large 20’ x 12’ sunroom, offering additional space for relaxing or entertaining—not included in the listed square footage! Thoughtful Updates & Upgrades Before Current Owners: Remodeled kitchen with updated appliances Remodeled primary bath Newer flooring in the family room, entry tile, and storm door Upgraded fans, garage door, gutters with guards, and attic insulation Sump pump replacement Updates by Current Owners: New dishwasher, newer washer, and dryer Furnace & A/C with multiple new parts Fresh paint throughout New water heater (1 year old) Updated light switches, outlets, and door knobs Fireplace refresh with a new cradle and fresh paint Battery-powered closet lights The sellers fell in love with this home for its vaulted ceilings, open-concept living area, and cozy fireplace—and now it’s ready for you to enjoy! Prime location in Newburgh with an easy path to Sharon Elementary and quick access to shopping, dining, and parks. Average utilities: CenterPoint $190 | Water $50 | Sewer $75
Contact an agent
Home facts
- Year built:1992
- Listing Id #:202505535
- Added:173 day(s) ago
- Updated:August 14, 2025 at 03:03 PM
Rooms and interior
- Bedrooms:3
- Total bathrooms:2
- Full bathrooms:2
- Living area:1,600 sq. ft.
Heating and cooling
- Cooling:Central Air
- Heating:Electric
Structure and exterior
- Year built:1992
- Building area:1,600 sq. ft.
- Lot area:0.34 Acres
Schools
- High school:Castle
- Middle school:Castle South
- Elementary school:Sharon
Utilities
- Water:Public
- Sewer:Public
Finances and disclosures
- Price:$260,000
- Price per sq. ft.:$162.5
- Tax amount:$1,582
New listings near 7555 Upper Meadow Road
- New
 $225,000Active3 beds 2 baths1,696 sq. ft.
$225,000Active3 beds 2 baths1,696 sq. ft.2833 Terri Lane, Newburgh, IN 47630
MLS# 202532214Listed by: KELLER WILLIAMS CAPITAL REALTY - New
 $465,000Active6 beds 3 baths2,800 sq. ft.
$465,000Active6 beds 3 baths2,800 sq. ft.5404 Bloomsbury Court, Newburgh, IN 47630
MLS# 202532013Listed by: KEY ASSOCIATES SIGNATURE REALTY - New
 $345,000Active8 beds 4 baths3,312 sq. ft.
$345,000Active8 beds 4 baths3,312 sq. ft.718 Village Lane, Newburgh, IN 47630
MLS# 202532000Listed by: RE/MAX REVOLUTION  $195,000Pending4 beds 2 baths1,678 sq. ft.
$195,000Pending4 beds 2 baths1,678 sq. ft.7932 Melissa Lane, Newburgh, IN 47630
MLS# 202528868Listed by: KELLER WILLIAMS CAPITAL REALTY- Open Sat, 10am to 12pmNew
 $340,000Active3 beds 2 baths1,711 sq. ft.
$340,000Active3 beds 2 baths1,711 sq. ft.3032 Highbury Court, Newburgh, IN 47630
MLS# 202531877Listed by: KELLER WILLIAMS CAPITAL REALTY - New
 Listed by ERA$585,000Active4 beds 4 baths3,910 sq. ft.
Listed by ERA$585,000Active4 beds 4 baths3,910 sq. ft.3255 Blue Water Court, Newburgh, IN 47630
MLS# 202531724Listed by: ERA FIRST ADVANTAGE REALTY, INC - New
 $285,000Active3 beds 2 baths1,744 sq. ft.
$285,000Active3 beds 2 baths1,744 sq. ft.8200 Wyntree Villas Drive, Newburgh, IN 47630
MLS# 202531593Listed by: RE/MAX REVOLUTION - New
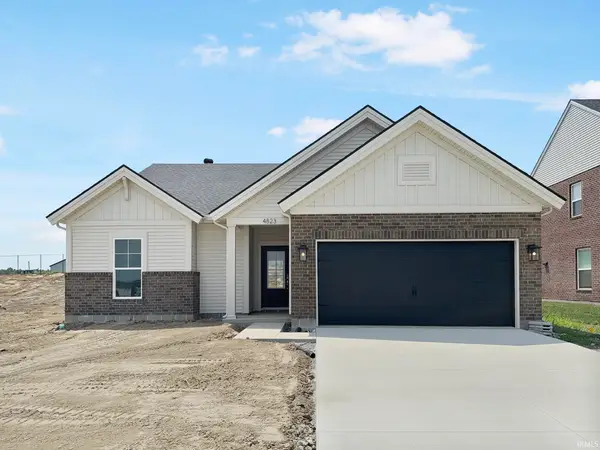 $348,800Active3 beds 2 baths1,535 sq. ft.
$348,800Active3 beds 2 baths1,535 sq. ft.4823 Jackson Drive, Newburgh, IN 47630
MLS# 202531577Listed by: F.C. TUCKER EMGE - New
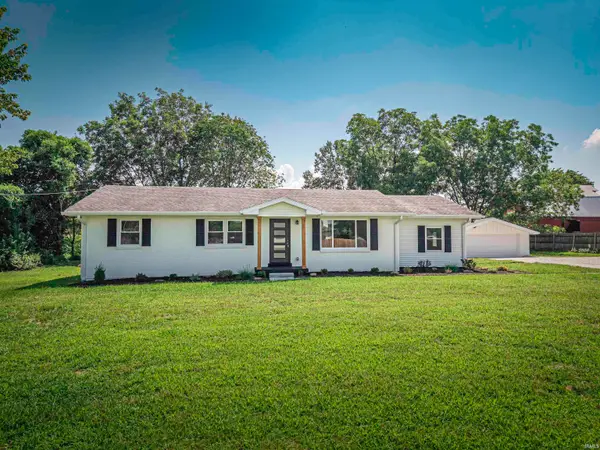 $369,900Active4 beds 2 baths1,872 sq. ft.
$369,900Active4 beds 2 baths1,872 sq. ft.4966 Anderson Road, Newburgh, IN 47630
MLS# 202531504Listed by: CATANESE REAL ESTATE  $315,000Pending3 beds 2 baths1,820 sq. ft.
$315,000Pending3 beds 2 baths1,820 sq. ft.3006 Paradise Circle, Newburgh, IN 47630
MLS# 202531491Listed by: KEY ASSOCIATES SIGNATURE REALTY
