7845 Owens Drive, Newburgh, IN 47630
Local realty services provided by:ERA First Advantage Realty, Inc.
Listed by:
- Penny Crick(812) 483 - 2219ERA First Advantage Realty, Inc.
MLS#:202534768
Source:Indiana Regional MLS
Price summary
- Price:$289,900
- Price per sq. ft.:$158.16
About this home
Situated on a large corner lot this spacious updated full brick ranch with brand new roof offers 3 bedrooms, 2 baths, a 2.5 car side load garage and everything you need for comfortable living and effortless entertaining. Outdoor enjoyment is easy in the large privacy fenced yard with patio area and lush lawn that is perfect for relaxation, pets, and play. The backyard also features a raised deck with pergola complete with bar and a fire pit area perfect for gathering with friends on cool evenings. This versatile floor plan offers a generous great room and a separate family room perfect for media with shiplap accent wall and built-ins. The updated eat-in kitchen offers stainless steel appliances and opens to the charming dining room with decorative fireplace and built-ins that is perfect for casual meals or formal gatherings. The owner's suite offers double closets and an ensuite bath. There are two additional spacious bedrooms used by the current owners as home offices with access to the updated full hall bath offering a tub/shower combo with tiled surround. The sunroom offering an additional 216 square feet of living space that is not included in the total square footage is the perfect place to enjoy your morning coffee or your favorite sporting event with wall mount TV included. The laundry with shelving is conveniently located off the oversized 2.5 car garage with new smart garage door opener and attached shelving. This immaculate updated home offers a great location in the heart of Newburgh and is move-in ready!
Contact an agent
Home facts
- Year built:1969
- Listing ID #:202534768
- Added:4 day(s) ago
- Updated:September 02, 2025 at 07:34 AM
Rooms and interior
- Bedrooms:3
- Total bathrooms:2
- Full bathrooms:2
- Living area:1,833 sq. ft.
Heating and cooling
- Cooling:Central Air
- Heating:Forced Air, Gas
Structure and exterior
- Roof:Dimensional Shingles
- Year built:1969
- Building area:1,833 sq. ft.
- Lot area:0.33 Acres
Schools
- High school:Castle
- Middle school:Castle South
- Elementary school:Sharon
Utilities
- Water:Public
- Sewer:Public
Finances and disclosures
- Price:$289,900
- Price per sq. ft.:$158.16
- Tax amount:$1,570
New listings near 7845 Owens Drive
- New
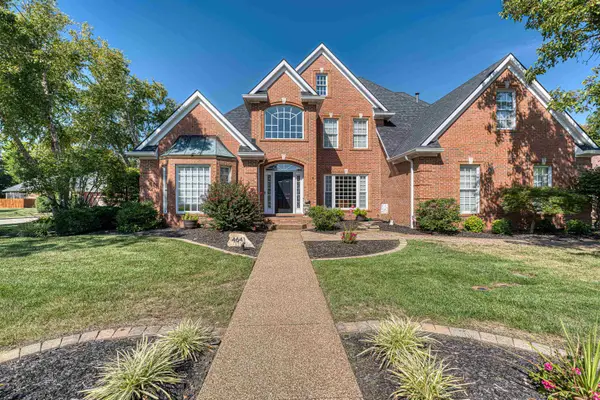 Listed by ERA$688,000Active5 beds 4 baths3,781 sq. ft.
Listed by ERA$688,000Active5 beds 4 baths3,781 sq. ft.4641 Bridgestone Blvd., Newburgh, IN 47630
MLS# 250485Listed by: ERA FIRST ADVANTAGE - New
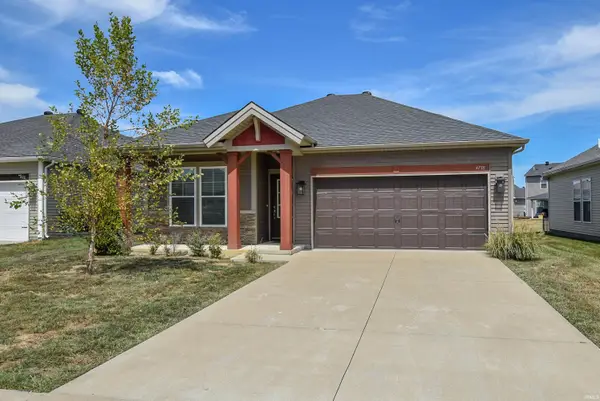 $287,000Active4 beds 2 baths1,642 sq. ft.
$287,000Active4 beds 2 baths1,642 sq. ft.4718 Brentford Drive, Newburgh, IN 47630
MLS# 202535073Listed by: F.C. TUCKER EMGE - New
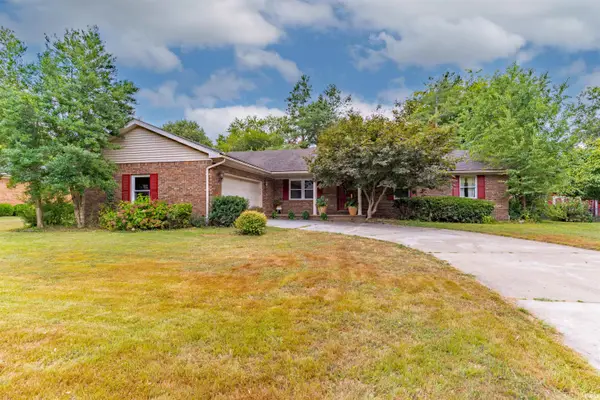 Listed by ERA$289,800Active3 beds 2 baths2,078 sq. ft.
Listed by ERA$289,800Active3 beds 2 baths2,078 sq. ft.8855 Framewood Drive, Newburgh, IN 47630
MLS# 202535056Listed by: ERA FIRST ADVANTAGE REALTY, INC - Open Sun, 2 to 3:30pmNew
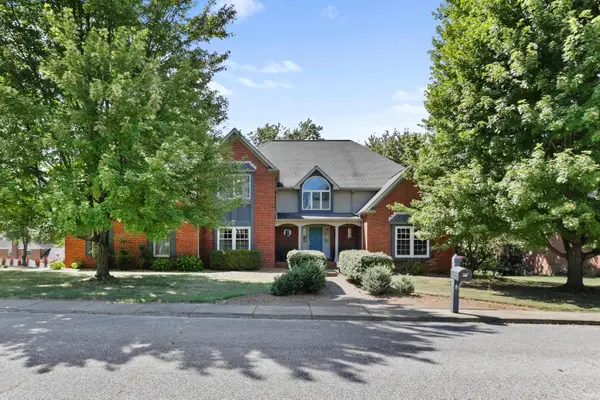 $664,900Active5 beds 4 baths5,605 sq. ft.
$664,900Active5 beds 4 baths5,605 sq. ft.3411 Pine Ridge Drive, Newburgh, IN 47630
MLS# 202534978Listed by: @PROPERTIES - New
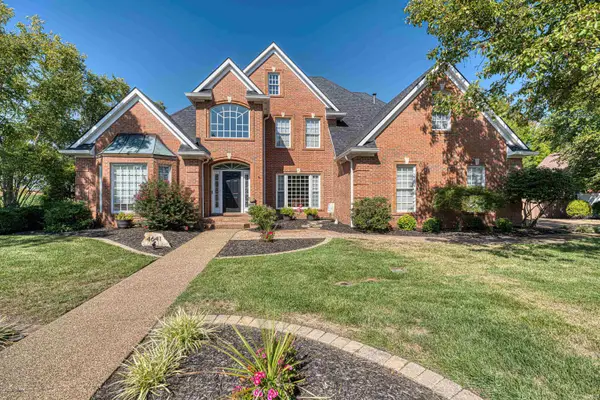 Listed by ERA$688,000Active5 beds 4 baths3,781 sq. ft.
Listed by ERA$688,000Active5 beds 4 baths3,781 sq. ft.4641 Bridgestone Boulevard, Newburgh, IN 47630
MLS# 202534953Listed by: ERA FIRST ADVANTAGE REALTY, INC - New
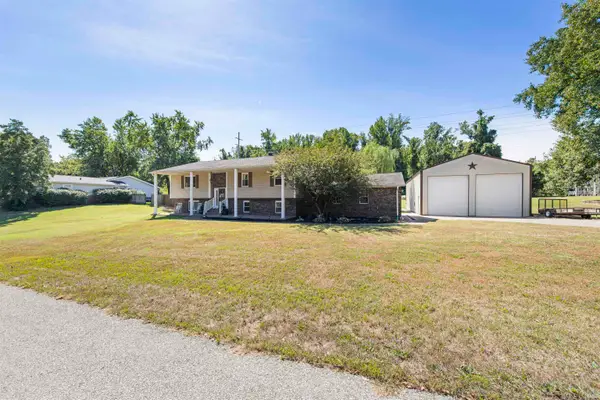 $419,000Active4 beds 3 baths2,868 sq. ft.
$419,000Active4 beds 3 baths2,868 sq. ft.619 Forest Park Drive, Newburgh, IN 47630
MLS# 202534925Listed by: DAUBY REAL ESTATE 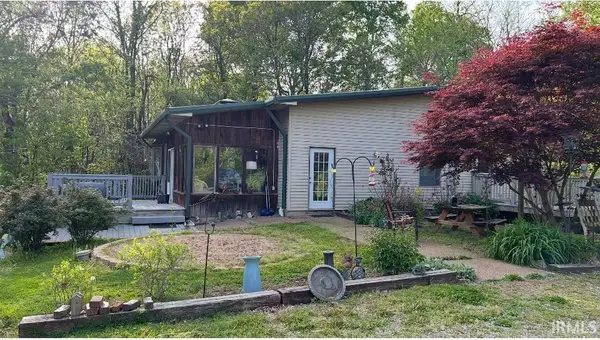 $160,000Pending2 beds 1 baths1,195 sq. ft.
$160,000Pending2 beds 1 baths1,195 sq. ft.1805 Old State 66 Road, Newburgh, IN 47630
MLS# 202534813Listed by: KELLER WILLIAMS CAPITAL REALTY- New
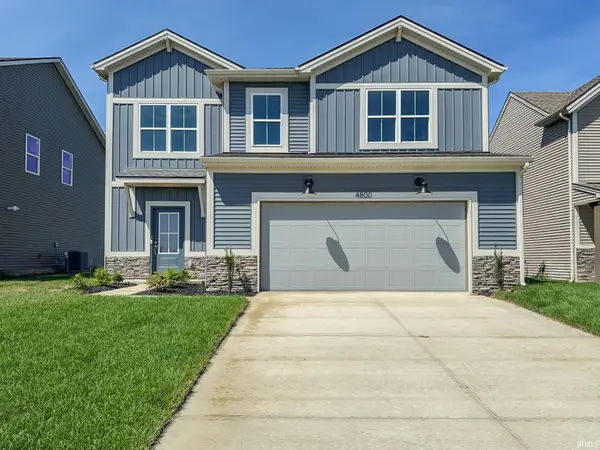 $376,800Active4 beds 3 baths2,149 sq. ft.
$376,800Active4 beds 3 baths2,149 sq. ft.4800 Chelmsford Drive, Newburgh, IN 47630
MLS# 202534758Listed by: F.C. TUCKER EMGE - New
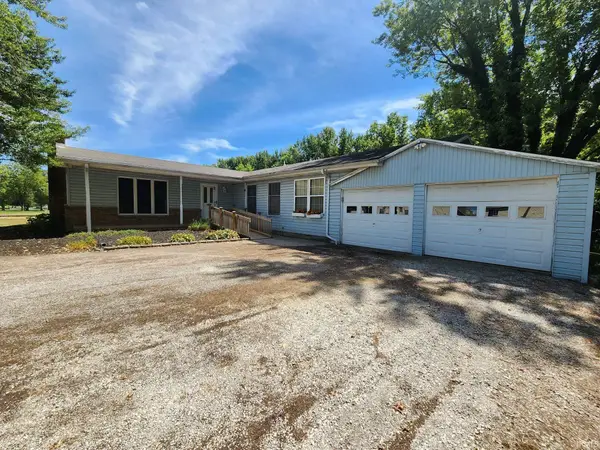 $239,000Active3 beds 2 baths1,629 sq. ft.
$239,000Active3 beds 2 baths1,629 sq. ft.7877 Camp Brosend Road, Newburgh, IN 47630
MLS# 202534718Listed by: F.C. TUCKER EMGE
