8016 O'brian Boulevard, Newburgh, IN 47630
Local realty services provided by:ERA First Advantage Realty, Inc.
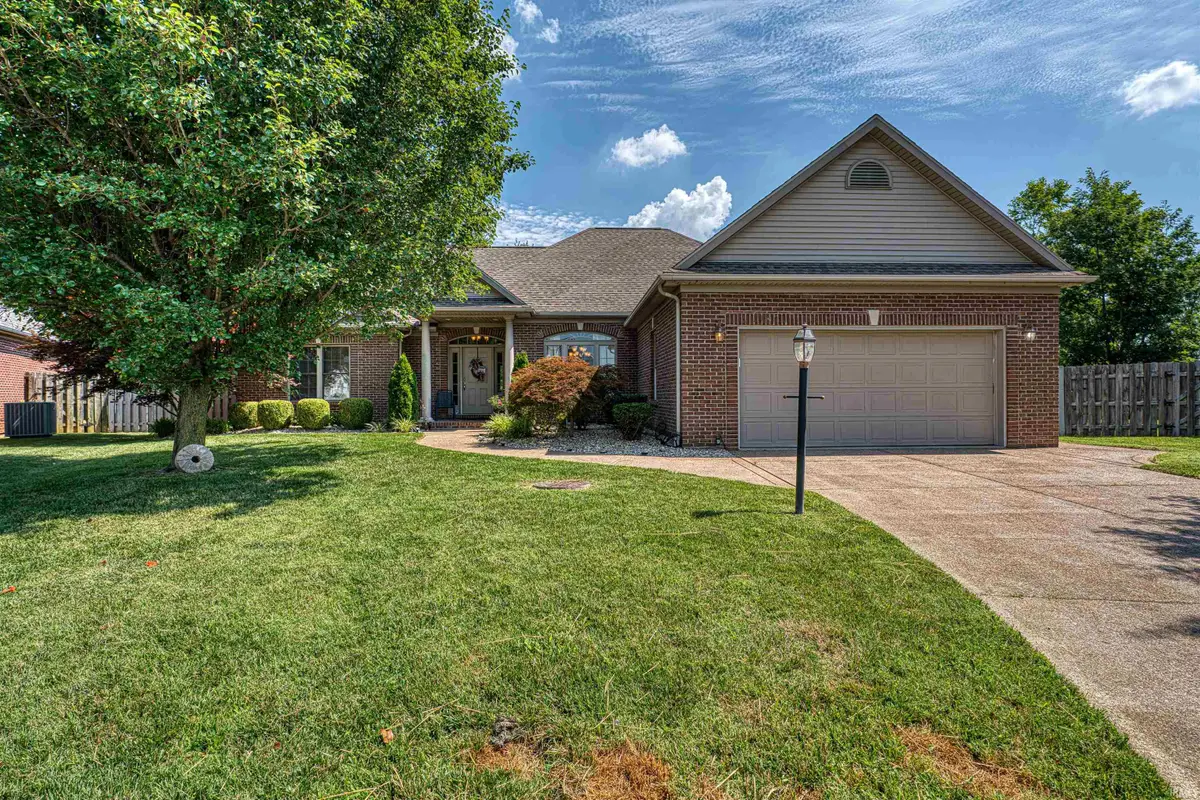
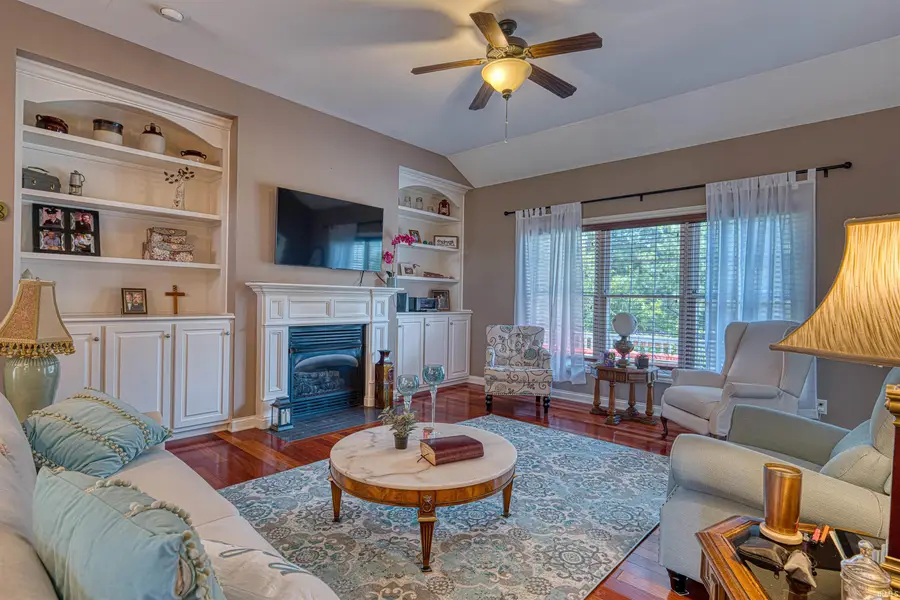
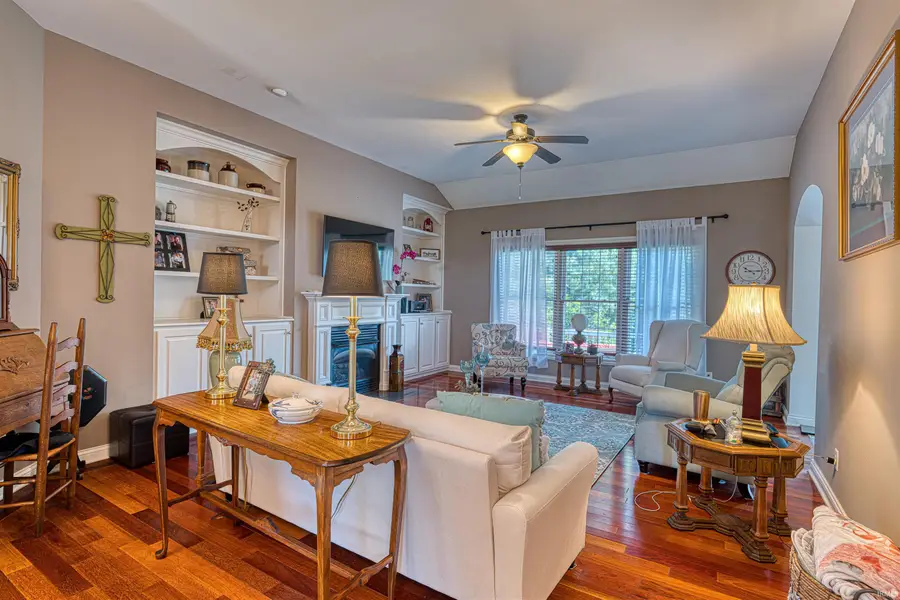
Listed by:
- Kathy Borkowski(812) 499 - 1051ERA First Advantage Realty, Inc.
MLS#:202525948
Source:Indiana Regional MLS
Price summary
- Price:$336,000
- Price per sq. ft.:$172.48
About this home
WOW! Come see this beautiful, all brick ranch home in Newburgh with nearly 2000 sq ft. You'll be impressed with the quality throughout this award winning home built by Brian Stevens. Custom hardwood cherry flooring accentuate the entry, dining room and great room. Other highlights include crown molding, tray ceilings, custom cabinetry and bookcases, plus upgraded kitchen cabinets and more. The split bedroom design provides privacy for the primary suite. It offers his/hers closets, a walk-in shower along with a garden tub and dual vanity in the private bath. The spacious kitchen features stainless appliances, raised breakfast bar, plenty of cabinets, solid surface counters, and a large eating area to overlook the backyard. Enjoy the peaceful, private setting on the expanded deck overlooking the pond. Per seller, many updates including a/c & water heater in 2020, furnace 2017, range 2025 and dishwasher 2022. Seller is providing a 1 year AHS home warranty ($475). Sale includes kitchen refrigerator, range/oven, bar stools, TV & bracket in kitchen, washer & dryer, TV bracket in great room, ring door bell, and all window treatment. Great room TV excluded.
Contact an agent
Home facts
- Year built:2006
- Listing Id #:202525948
- Added:41 day(s) ago
- Updated:August 14, 2025 at 07:26 AM
Rooms and interior
- Bedrooms:3
- Total bathrooms:2
- Full bathrooms:2
- Living area:1,948 sq. ft.
Heating and cooling
- Cooling:Central Air
- Heating:Gas
Structure and exterior
- Roof:Shingle
- Year built:2006
- Building area:1,948 sq. ft.
- Lot area:0.41 Acres
Schools
- High school:Castle
- Middle school:Castle North
- Elementary school:Castle
Utilities
- Water:City
- Sewer:City
Finances and disclosures
- Price:$336,000
- Price per sq. ft.:$172.48
- Tax amount:$2,290
New listings near 8016 O'brian Boulevard
- New
 $225,000Active3 beds 2 baths1,696 sq. ft.
$225,000Active3 beds 2 baths1,696 sq. ft.2833 Terri Lane, Newburgh, IN 47630
MLS# 202532214Listed by: KELLER WILLIAMS CAPITAL REALTY - New
 $465,000Active6 beds 3 baths2,800 sq. ft.
$465,000Active6 beds 3 baths2,800 sq. ft.5404 Bloomsbury Court, Newburgh, IN 47630
MLS# 202532013Listed by: KEY ASSOCIATES SIGNATURE REALTY - New
 $345,000Active8 beds 4 baths3,312 sq. ft.
$345,000Active8 beds 4 baths3,312 sq. ft.718 Village Lane, Newburgh, IN 47630
MLS# 202532000Listed by: RE/MAX REVOLUTION  $195,000Pending4 beds 2 baths1,678 sq. ft.
$195,000Pending4 beds 2 baths1,678 sq. ft.7932 Melissa Lane, Newburgh, IN 47630
MLS# 202528868Listed by: KELLER WILLIAMS CAPITAL REALTY- Open Sat, 10am to 12pmNew
 $340,000Active3 beds 2 baths1,711 sq. ft.
$340,000Active3 beds 2 baths1,711 sq. ft.3032 Highbury Court, Newburgh, IN 47630
MLS# 202531877Listed by: KELLER WILLIAMS CAPITAL REALTY - New
 Listed by ERA$585,000Active4 beds 4 baths3,910 sq. ft.
Listed by ERA$585,000Active4 beds 4 baths3,910 sq. ft.3255 Blue Water Court, Newburgh, IN 47630
MLS# 202531724Listed by: ERA FIRST ADVANTAGE REALTY, INC - New
 $285,000Active3 beds 2 baths1,744 sq. ft.
$285,000Active3 beds 2 baths1,744 sq. ft.8200 Wyntree Villas Drive, Newburgh, IN 47630
MLS# 202531593Listed by: RE/MAX REVOLUTION - New
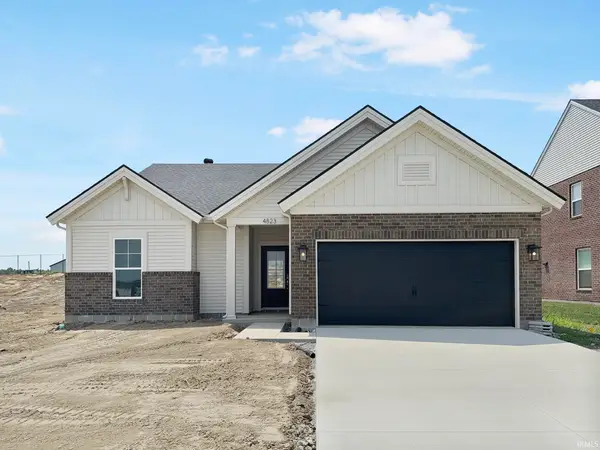 $348,800Active3 beds 2 baths1,535 sq. ft.
$348,800Active3 beds 2 baths1,535 sq. ft.4823 Jackson Drive, Newburgh, IN 47630
MLS# 202531577Listed by: F.C. TUCKER EMGE - New
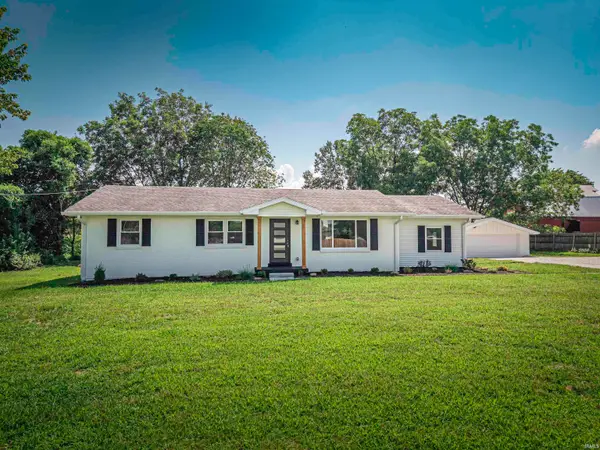 $369,900Active4 beds 2 baths1,872 sq. ft.
$369,900Active4 beds 2 baths1,872 sq. ft.4966 Anderson Road, Newburgh, IN 47630
MLS# 202531504Listed by: CATANESE REAL ESTATE  $315,000Pending3 beds 2 baths1,820 sq. ft.
$315,000Pending3 beds 2 baths1,820 sq. ft.3006 Paradise Circle, Newburgh, IN 47630
MLS# 202531491Listed by: KEY ASSOCIATES SIGNATURE REALTY
