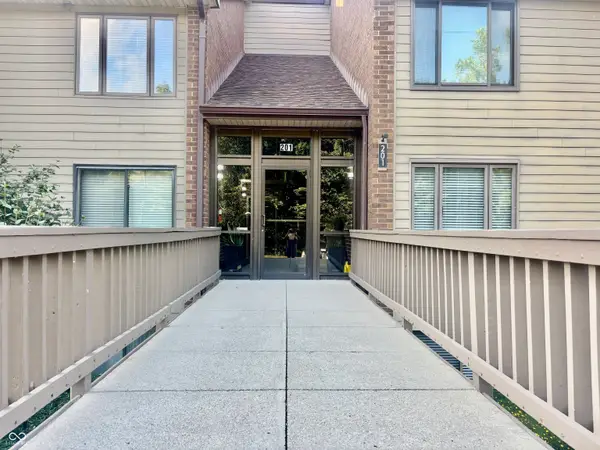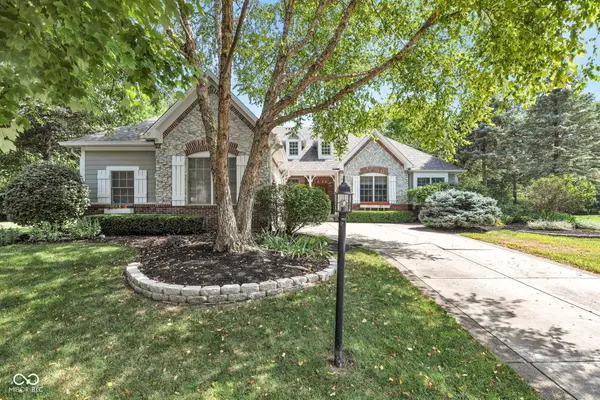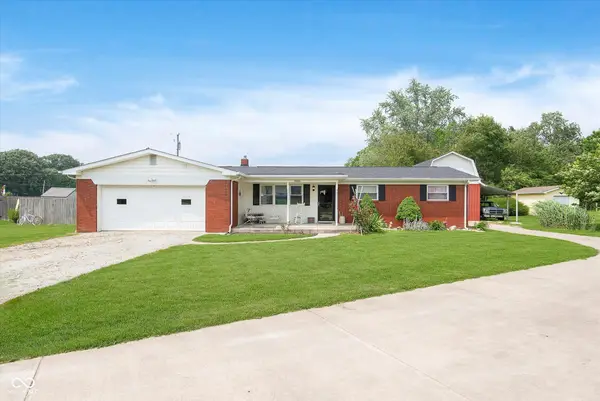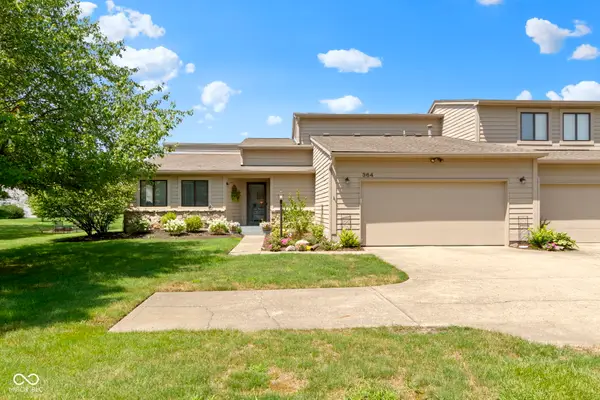10262 Carmine Drive, Noblesville, IN 46060
Local realty services provided by:Schuler Bauer Real Estate ERA Powered



Listed by:keri schuster
Office:f.c. tucker company
MLS#:22043927
Source:IN_MIBOR
Price summary
- Price:$295,000
- Price per sq. ft.:$215.01
About this home
Nestle into this charming & well maintained 3 bed/2 bath ranch home with fenced in yard & pond view* Laminate wood flooring throughout main living areas & new carpet in all bedrooms ('23)* Pampering primary suite boasts cathedral ceiling, large window, en suite bath w/new LVP flooring, stand alone soaking tub, painted double vanity w/new marble countertop, updated fixtures & walk in shower* WIC & private linen closet* Spacious great room w/beautiful brick wood burning fireplace as the focal point and slider door that leads to large patio* The great room opens into the eat in kitchen offering built in bar seating w/chic custom wood top, all stainless appliances stay incl. new GE refrigerator ('25), new GE dishwasher ('25), smooth top range & microwave, pantry, lots of cabinets w/black hardware & updated lighting* Wonderfully sized beds 2 & 3 + updated hall bath featuring LVP flooring, updated vanity & fixtures* Bath commodes replaced ('23)* Private laundry rm leads to 2 car finished garage w/wooden shelving* Dimensional roof ('20), nest thermostat & whole house UV filter added ('24)* Fantastic fenced in lot offers outdoor living space w/large patio & great pond view* Wonderful neighborhd amenities incl. pool, park & basketball with fantastic Noblesville location closet to SR 37, downtown Noblesville, shopping & restaurants* Seller is offering home warranty to buyer @ close. Just move in & enjoy.
Contact an agent
Home facts
- Year built:1996
- Listing Id #:22043927
- Added:42 day(s) ago
- Updated:July 01, 2025 at 07:53 AM
Rooms and interior
- Bedrooms:3
- Total bathrooms:2
- Full bathrooms:2
- Living area:1,372 sq. ft.
Heating and cooling
- Cooling:Heat Pump
- Heating:Electric, Forced Air, Heat Pump
Structure and exterior
- Year built:1996
- Building area:1,372 sq. ft.
- Lot area:0.2 Acres
Schools
- High school:Noblesville High School
- Elementary school:White River Elementary School
Utilities
- Water:City/Municipal
Finances and disclosures
- Price:$295,000
- Price per sq. ft.:$215.01
New listings near 10262 Carmine Drive
- New
 $299,000Active2 beds 2 baths1,500 sq. ft.
$299,000Active2 beds 2 baths1,500 sq. ft.201 Bluff Circle #B, Noblesville, IN 46062
MLS# 22053360Listed by: MPR REALTY, LLC - New
 $349,900Active3 beds 2 baths1,614 sq. ft.
$349,900Active3 beds 2 baths1,614 sq. ft.2204 Walnut Way, Noblesville, IN 46062
MLS# 22053905Listed by: AMR REAL ESTATE LLC - New
 $614,900Active4 beds 3 baths3,758 sq. ft.
$614,900Active4 beds 3 baths3,758 sq. ft.118 Mill Farm Road, Noblesville, IN 46062
MLS# 22053947Listed by: KELLER WILLIAMS INDPLS METRO N - New
 $399,900Active4 beds 4 baths3,014 sq. ft.
$399,900Active4 beds 4 baths3,014 sq. ft.7308 Wythe Drive, Noblesville, IN 46062
MLS# 22053414Listed by: COMPASS INDIANA, LLC - New
 $659,900Active3 beds 4 baths3,349 sq. ft.
$659,900Active3 beds 4 baths3,349 sq. ft.11463 Silver Moon Court, Noblesville, IN 46060
MLS# 22050555Listed by: F.C. TUCKER COMPANY - New
 $140,000Active3 beds 1 baths1,532 sq. ft.
$140,000Active3 beds 1 baths1,532 sq. ft.1008 S 8th Street, Noblesville, IN 46060
MLS# 22053869Listed by: EXP REALTY, LLC - Open Sun, 12 to 2pmNew
 $285,000Active2 beds 3 baths1,916 sq. ft.
$285,000Active2 beds 3 baths1,916 sq. ft.9736 Rolling Plain Drive #5302, Noblesville, IN 46060
MLS# 22052501Listed by: CENTURY 21 SCHEETZ - New
 $339,900Active3 beds 2 baths1,236 sq. ft.
$339,900Active3 beds 2 baths1,236 sq. ft.9806 E 186th Street, Noblesville, IN 46060
MLS# 22053266Listed by: F.C. TUCKER COMPANY - New
 $999,000Active4 beds 3 baths3,685 sq. ft.
$999,000Active4 beds 3 baths3,685 sq. ft.411 Westchester Boulevard, Noblesville, IN 46062
MLS# 22053250Listed by: F.C. TUCKER COMPANY - New
 $369,900Active2 beds 2 baths1,892 sq. ft.
$369,900Active2 beds 2 baths1,892 sq. ft.364 Sandbrook Court, Noblesville, IN 46062
MLS# 22053180Listed by: CARPENTER, REALTORS
