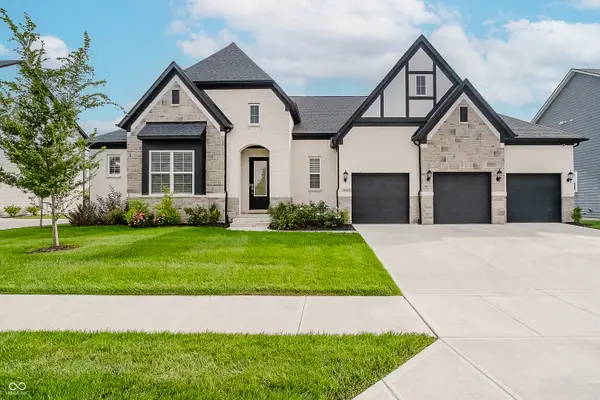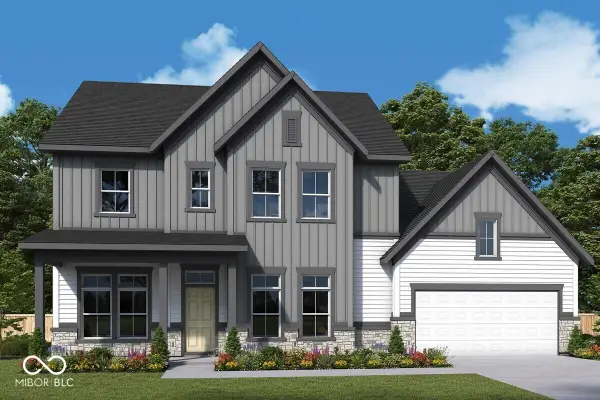11822 Pronghorn Circle, Noblesville, IN 46060
Local realty services provided by:Schuler Bauer Real Estate ERA Powered
11822 Pronghorn Circle,Noblesville, IN 46060
$275,000
- 3 Beds
- 3 Baths
- 1,792 sq. ft.
- Single family
- Pending
Listed by:mark studebaker
Office:trueblood real estate
MLS#:22063970
Source:IN_MIBOR
Price summary
- Price:$275,000
- Price per sq. ft.:$153.46
About this home
Completely Renovated inside as nearly everything is Brand New in this 3 Bedroom, 2.5 Bath, 2 Car Garage on an End Cul De Sac Homesite in the Award Winning Hamilton Southeastern School Corporation. As you enter the Oversized Great Room with Gas Fireplace greets you with nearby Dining Room, Pantry and Brand New Kitchen. Kitchen includes all New: Black Stainless Steel Samsung Appliances, 42" Upper White Cabinets, Solid Surface Quartz Countertops, Lazy Susan + Built in Sink. The Main Floor also includes the Convenient 1st Floor Laundry Room + Brand New Luxury Vinyl Plank Floors. Upstairs includes 2 Full Bathrooms, 3 Large Bedrooms (all with Large Walk In Closets), highlighted by the Owners Suite with Ceiling Fan, Oversized walk In Closet, Dual Sinks, New Curved Luxury Tub/ Shower Combo. The following Items are also all Brand New: Roof Shingles, 3 Toilets, 3 Bathroom Vanities, Smoke Detectors (1 Is Carbon Monoxide Upstairs near the Furnace), All Lighting, Door Hinges, Door and Cabinet Handles + Hardware. Everything has been Painted Outside and inside Including all Ceilings, Doors and Trim. This Beauty is available for Immediate Possession.
Contact an agent
Home facts
- Year built:2000
- Listing ID #:22063970
- Added:4 day(s) ago
- Updated:September 25, 2025 at 01:28 PM
Rooms and interior
- Bedrooms:3
- Total bathrooms:3
- Full bathrooms:2
- Half bathrooms:1
- Living area:1,792 sq. ft.
Heating and cooling
- Cooling:Central Electric, Heat Pump
- Heating:Forced Air
Structure and exterior
- Year built:2000
- Building area:1,792 sq. ft.
- Lot area:0.15 Acres
Schools
- High school:Fishers High School
- Elementary school:Harrison Parkway Elementary School
Utilities
- Water:Public Water
Finances and disclosures
- Price:$275,000
- Price per sq. ft.:$153.46
New listings near 11822 Pronghorn Circle
- Open Sat, 1 to 5pmNew
 $475,000Active4 beds 3 baths3,590 sq. ft.
$475,000Active4 beds 3 baths3,590 sq. ft.18617 Oakmont Drive, Noblesville, IN 46062
MLS# 22064206Listed by: COMPASS INDIANA, LLC - New
 $295,000Active3 beds 2 baths1,897 sq. ft.
$295,000Active3 beds 2 baths1,897 sq. ft.10357 Echo Way, Noblesville, IN 46060
MLS# 22063885Listed by: F.C. TUCKER COMPANY - New
 $639,444Active4 beds 3 baths2,378 sq. ft.
$639,444Active4 beds 3 baths2,378 sq. ft.14307 Hidden Lakes Drive, Noblesville, IN 46060
MLS# 22064910Listed by: WEEKLEY HOMES REALTY COMPANY - New
 $310,000Active3 beds 3 baths1,904 sq. ft.
$310,000Active3 beds 3 baths1,904 sq. ft.6262 Buttonwood Drive, Noblesville, IN 46062
MLS# 22063603Listed by: CENTURY 21 SCHEETZ - Open Fri, 4 to 6pmNew
 $750,000Active4 beds 4 baths3,586 sq. ft.
$750,000Active4 beds 4 baths3,586 sq. ft.10987 Joelle Drive, Noblesville, IN 46060
MLS# 22064207Listed by: KELLER WILLIAMS INDPLS METRO N - Open Sat, 11am to 1pmNew
 $445,000Active5 beds 3 baths3,363 sq. ft.
$445,000Active5 beds 3 baths3,363 sq. ft.17046 Flinchum Way E, Noblesville, IN 46062
MLS# 22064653Listed by: CARPENTER, REALTORS - New
 $250,000Active3 beds 3 baths1,645 sq. ft.
$250,000Active3 beds 3 baths1,645 sq. ft.10477 Platinum Drive, Noblesville, IN 46060
MLS# 22064868Listed by: TRUEBLOOD REAL ESTATE - New
 $734,127Active5 beds 5 baths3,814 sq. ft.
$734,127Active5 beds 5 baths3,814 sq. ft.14324 Hidden Lakes Drive, Noblesville, IN 46060
MLS# 22064877Listed by: WEEKLEY HOMES REALTY COMPANY - Open Sun, 2 to 4pmNew
 $459,000Active3 beds 3 baths2,051 sq. ft.
$459,000Active3 beds 3 baths2,051 sq. ft.137 Avon Lane, Noblesville, IN 46062
MLS# 22056643Listed by: F.C. TUCKER COMPANY - New
 $814,000Active4 beds 4 baths3,664 sq. ft.
$814,000Active4 beds 4 baths3,664 sq. ft.15237 Blazier Trace, Noblesville, IN 46062
MLS# 22060952Listed by: KELLER WILLIAMS INDPLS METRO N
