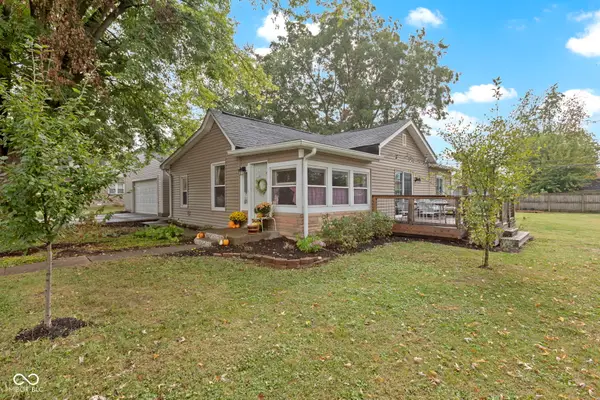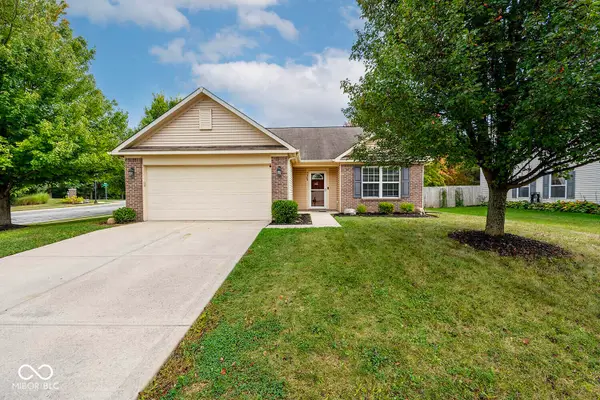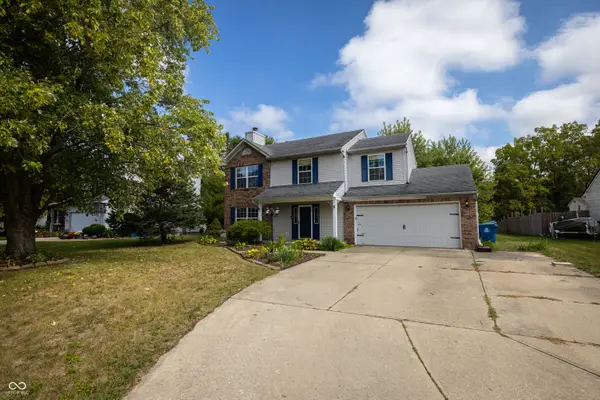18617 Oakmont Drive, Noblesville, IN 46062
Local realty services provided by:Schuler Bauer Real Estate ERA Powered
18617 Oakmont Drive,Noblesville, IN 46062
$475,000
- 4 Beds
- 3 Baths
- 3,590 sq. ft.
- Single family
- Active
Upcoming open houses
- Sat, Sep 2701:00 pm - 05:00 pm
Listed by:stephen clark
Office:compass indiana, llc.
MLS#:22064206
Source:IN_MIBOR
Price summary
- Price:$475,000
- Price per sq. ft.:$132.31
About this home
Beautifully kept and move-in ready, this desirable Oakmont home offers an inviting open-concept layout designed for everyday living and entertaining. Hardwood floors flow from the office into the dining room, while the kitchen features granite counters, stainless steel appliances, and a casual dining area that opens to the family room with built-in bookshelves and a cozy fireplace. A bright sunroom extends the living space and opens to the backyard with patio, mature trees, and a wood privacy fence. The converted landing area & laundry across the hall is conveniently located off the garage. The garage features a bump out for great additional storage. Upstairs are four spacious bedrooms and two full baths, including the primary suite with vaulted ceilings, dual sinks, garden tub, shower, and new carpet (2025). The finished basement adds versatility with a bar area, family room, game/exercise spaces, and storage. Peace of mind comes with thoughtful updates: new water softener, sump pump with battery backup, and kitchen faucet (2025), entryway cubby (2024), privacy fence (2023), roof (2021), finished garage (2020), Ring system (2019), and tankless water heater & furnace (2017). Enjoy Oakmont's neighborhood pool and playground with convenient access to shopping, dining, and top schools. This home combines modern updates, flexible spaces, and a backyard retreat-ready for its next owner to enjoy.
Contact an agent
Home facts
- Year built:1998
- Listing ID #:22064206
- Added:2 day(s) ago
- Updated:September 27, 2025 at 11:38 PM
Rooms and interior
- Bedrooms:4
- Total bathrooms:3
- Full bathrooms:2
- Half bathrooms:1
- Living area:3,590 sq. ft.
Heating and cooling
- Cooling:Central Electric
- Heating:Forced Air
Structure and exterior
- Year built:1998
- Building area:3,590 sq. ft.
- Lot area:0.29 Acres
Schools
- High school:Noblesville High School
- Middle school:Noblesville West Middle School
- Elementary school:Hazel Dell Elementary School
Utilities
- Water:Public Water
Finances and disclosures
- Price:$475,000
- Price per sq. ft.:$132.31
New listings near 18617 Oakmont Drive
- New
 $484,900Active4 beds 3 baths2,333 sq. ft.
$484,900Active4 beds 3 baths2,333 sq. ft.21407 Hanstock Drive, Noblesville, IN 46062
MLS# 22064924Listed by: F.C. TUCKER COMPANY - New
 $240,000Active4 beds 3 baths2,174 sq. ft.
$240,000Active4 beds 3 baths2,174 sq. ft.11198 Funny Cide Drive, Noblesville, IN 46060
MLS# 22064112Listed by: ENTERA REALTY - Open Sun, 3 to 5pmNew
 $289,000Active3 beds 1 baths1,446 sq. ft.
$289,000Active3 beds 1 baths1,446 sq. ft.1469 South Street, Noblesville, IN 46060
MLS# 22064298Listed by: F.C. TUCKER COMPANY - Open Sat, 1 to 3pmNew
 $265,000Active3 beds 3 baths1,786 sq. ft.
$265,000Active3 beds 3 baths1,786 sq. ft.9705 Prairie Smoke Drive, Noblesville, IN 46060
MLS# 22062274Listed by: WEICHERT REALTORS COOPER GROUP INDY - New
 $799,900Active3 beds 3 baths2,617 sq. ft.
$799,900Active3 beds 3 baths2,617 sq. ft.2945 Millgate Drive, Carmel, IN 46033
MLS# 22064089Listed by: COMPASS INDIANA, LLC - Open Sun, 11am to 1pmNew
 $625,000Active5 beds 5 baths4,147 sq. ft.
$625,000Active5 beds 5 baths4,147 sq. ft.15736 Lawton Square Drive, Noblesville, IN 46062
MLS# 22064794Listed by: COMPASS INDIANA, LLC - Open Sun, 1 to 3pmNew
 $325,000Active3 beds 2 baths1,690 sq. ft.
$325,000Active3 beds 2 baths1,690 sq. ft.7269 Morello Lane, Noblesville, IN 46062
MLS# 22064988Listed by: CPR REAL ESTATE, LLC - New
 $349,900Active4 beds 3 baths1,683 sq. ft.
$349,900Active4 beds 3 baths1,683 sq. ft.6011 Selby Court, Noblesville, IN 46062
MLS# 22064180Listed by: ROBB RILEY - Open Sat, 12 to 2pmNew
 $395,000Active4 beds 4 baths2,912 sq. ft.
$395,000Active4 beds 4 baths2,912 sq. ft.18906 Fairfield Boulevard, Noblesville, IN 46060
MLS# 22064382Listed by: HIGHGARDEN REAL ESTATE - Open Sat, 12 to 2pmNew
 $600,000Active5 beds 3 baths2,609 sq. ft.
$600,000Active5 beds 3 baths2,609 sq. ft.415 Oxford Drive, Noblesville, IN 46062
MLS# 22064822Listed by: REALTY WORLD INDY
