12088 Everwood Circle, Noblesville, IN 46060
Local realty services provided by:Schuler Bauer Real Estate ERA Powered
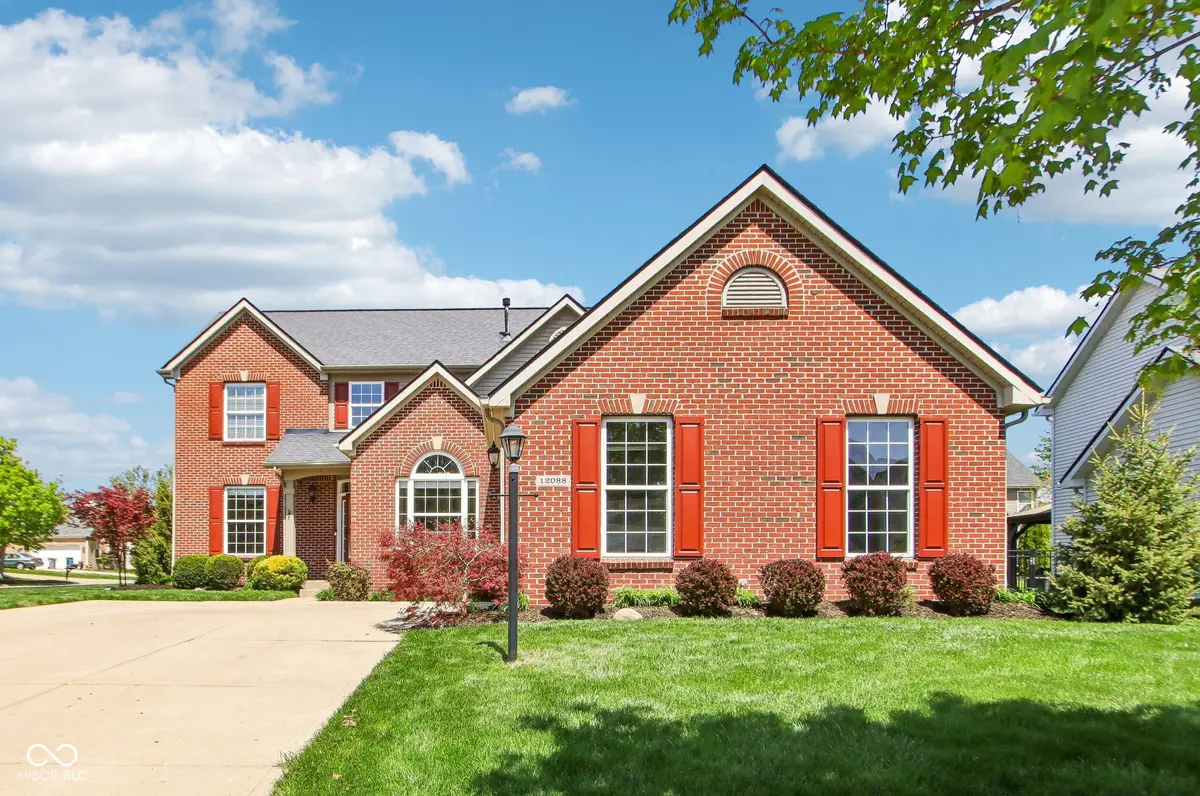
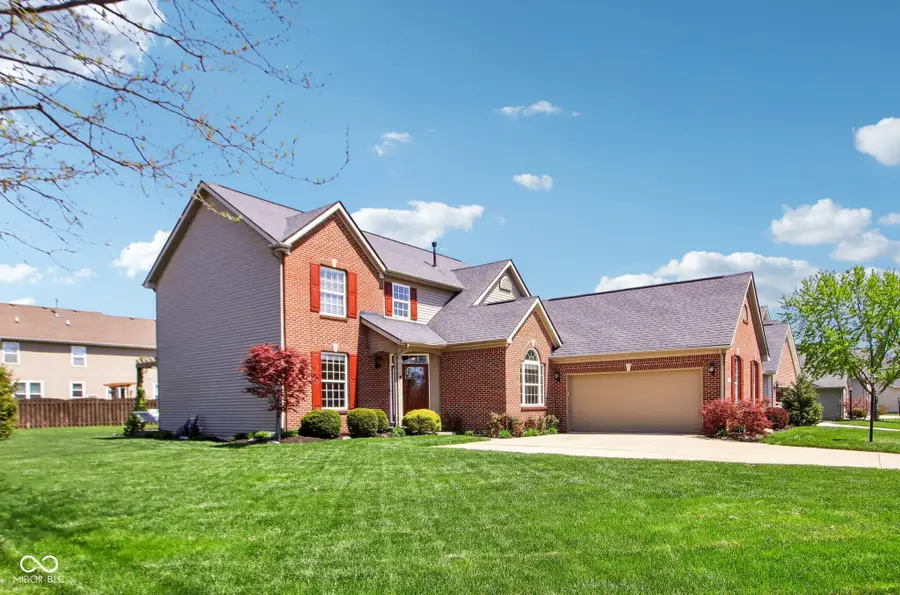
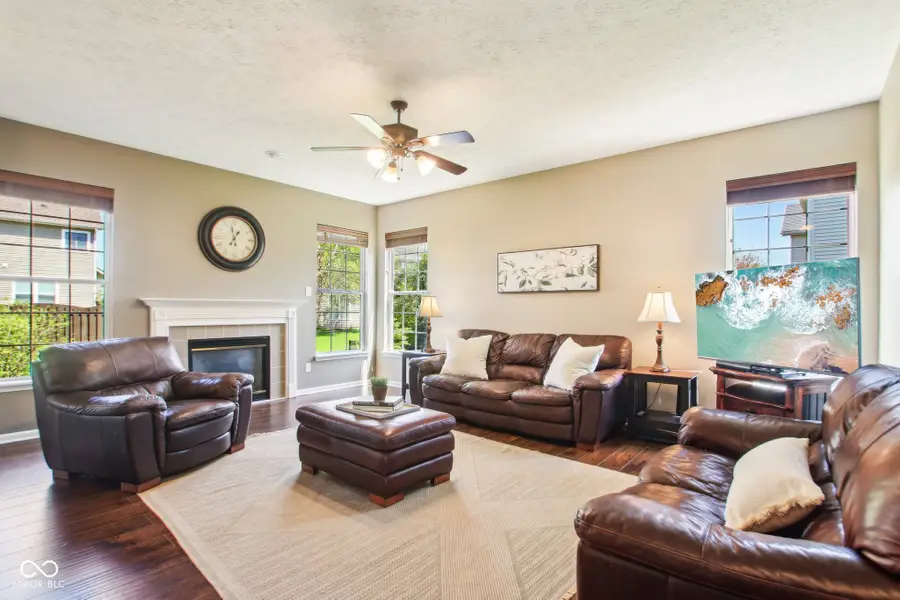
12088 Everwood Circle,Noblesville, IN 46060
$450,000
- 4 Beds
- 3 Baths
- 3,733 sq. ft.
- Single family
- Pending
Listed by:diane brooks
Office:f.c. tucker company
MLS#:22033568
Source:IN_MIBOR
Price summary
- Price:$450,000
- Price per sq. ft.:$120.55
About this home
Delightful Spacious Home with Thoughtful Updates! Noblesville Location but with HSE Schools! Charming Kitchen with lots of storage space, center island, white cabinets and quartz counters, subway tile backsplash. Pendant lighting. 9 foot ceilings on the first floor contribute to the airy feel. Flexible rooms include a home office, dining room and living room. Great Room is warmed by a gas fireplace.Vaulted ceiling Primary BR. Updated Primary Bath includes a tiled surround garden tub, new walk in shower and double sink vanity. 3 additional generously-sized bedrooms. Finished basement! Plus lots of additional storage. Extended garage includes an extra bay space. Water softener, humidifier and sprinkler system. Wonderful patio with swings and pergola. Neighborhood amenities include clubhouse, pool, and playground. Tennis and Pickleball Courts. Stony Creek Golf Club is nearby for an easy day on the greens. Miles of walking trails! Don't miss this opportunity!
Contact an agent
Home facts
- Year built:2003
- Listing Id #:22033568
- Added:97 day(s) ago
- Updated:April 29, 2025 at 07:20 AM
Rooms and interior
- Bedrooms:4
- Total bathrooms:3
- Full bathrooms:2
- Half bathrooms:1
- Living area:3,733 sq. ft.
Structure and exterior
- Year built:2003
- Building area:3,733 sq. ft.
- Lot area:0.24 Acres
Schools
- High school:Hamilton Southeastern HS
- Middle school:Fall Creek Junior High
- Elementary school:Fall Creek Elementary School
Utilities
- Water:City/Municipal
Finances and disclosures
- Price:$450,000
- Price per sq. ft.:$120.55
New listings near 12088 Everwood Circle
- New
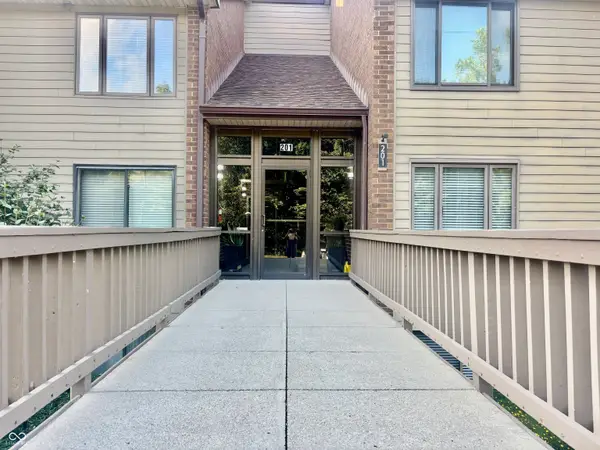 $299,000Active2 beds 2 baths1,500 sq. ft.
$299,000Active2 beds 2 baths1,500 sq. ft.201 Bluff Circle #B, Noblesville, IN 46062
MLS# 22053360Listed by: MPR REALTY, LLC - New
 $349,900Active3 beds 2 baths1,614 sq. ft.
$349,900Active3 beds 2 baths1,614 sq. ft.2204 Walnut Way, Noblesville, IN 46062
MLS# 22053905Listed by: AMR REAL ESTATE LLC - New
 $614,900Active4 beds 3 baths3,758 sq. ft.
$614,900Active4 beds 3 baths3,758 sq. ft.118 Mill Farm Road, Noblesville, IN 46062
MLS# 22053947Listed by: KELLER WILLIAMS INDPLS METRO N - New
 $399,900Active4 beds 4 baths3,014 sq. ft.
$399,900Active4 beds 4 baths3,014 sq. ft.7308 Wythe Drive, Noblesville, IN 46062
MLS# 22053414Listed by: COMPASS INDIANA, LLC - New
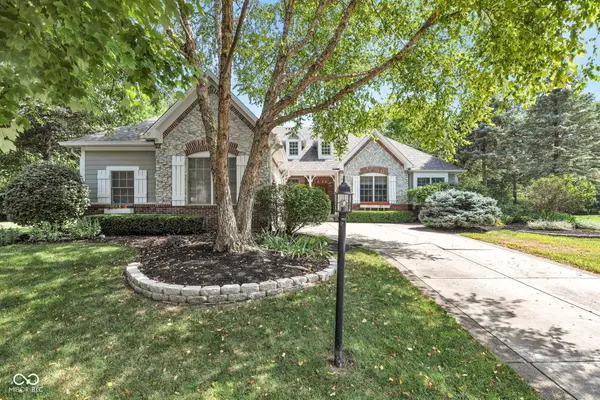 $659,900Active3 beds 4 baths3,349 sq. ft.
$659,900Active3 beds 4 baths3,349 sq. ft.11463 Silver Moon Court, Noblesville, IN 46060
MLS# 22050555Listed by: F.C. TUCKER COMPANY - New
 $140,000Active3 beds 1 baths1,532 sq. ft.
$140,000Active3 beds 1 baths1,532 sq. ft.1008 S 8th Street, Noblesville, IN 46060
MLS# 22053869Listed by: EXP REALTY, LLC - Open Sun, 12 to 2pmNew
 $285,000Active2 beds 3 baths1,916 sq. ft.
$285,000Active2 beds 3 baths1,916 sq. ft.9736 Rolling Plain Drive #5302, Noblesville, IN 46060
MLS# 22052501Listed by: CENTURY 21 SCHEETZ - New
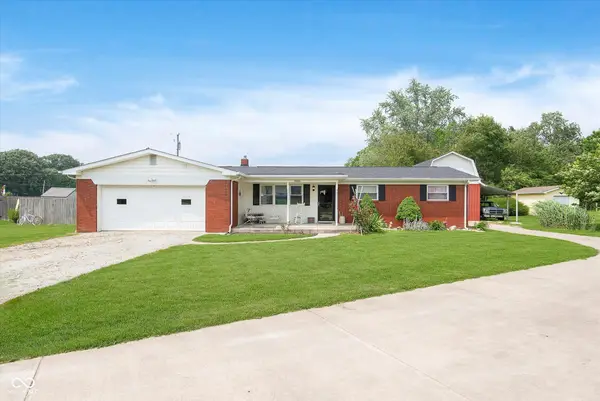 $339,900Active3 beds 2 baths1,236 sq. ft.
$339,900Active3 beds 2 baths1,236 sq. ft.9806 E 186th Street, Noblesville, IN 46060
MLS# 22053266Listed by: F.C. TUCKER COMPANY - New
 $999,000Active4 beds 3 baths3,685 sq. ft.
$999,000Active4 beds 3 baths3,685 sq. ft.411 Westchester Boulevard, Noblesville, IN 46062
MLS# 22053250Listed by: F.C. TUCKER COMPANY - New
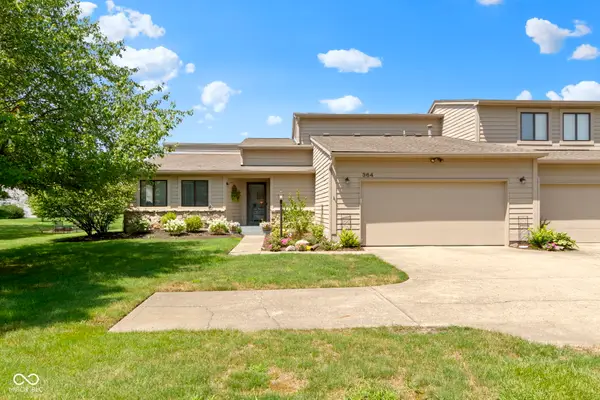 $369,900Active2 beds 2 baths1,892 sq. ft.
$369,900Active2 beds 2 baths1,892 sq. ft.364 Sandbrook Court, Noblesville, IN 46062
MLS# 22053180Listed by: CARPENTER, REALTORS
