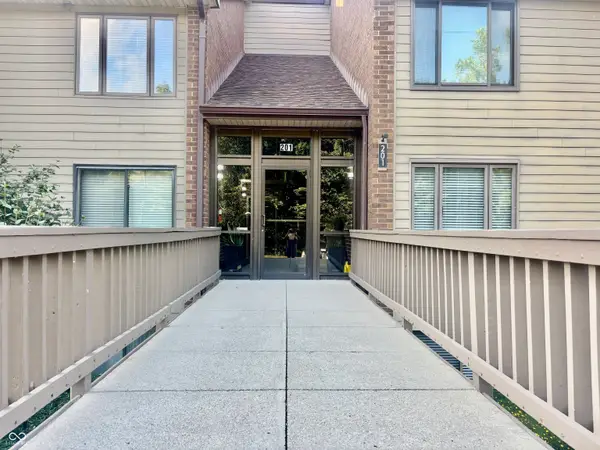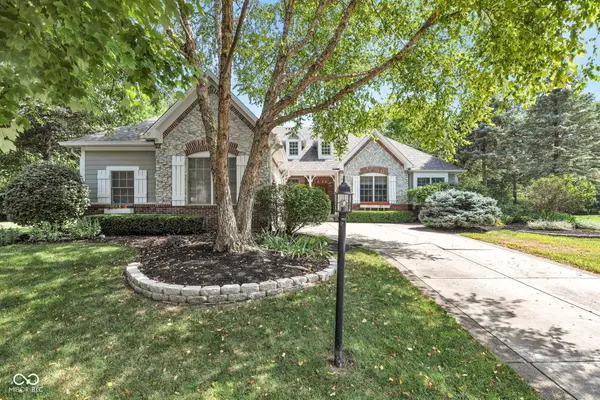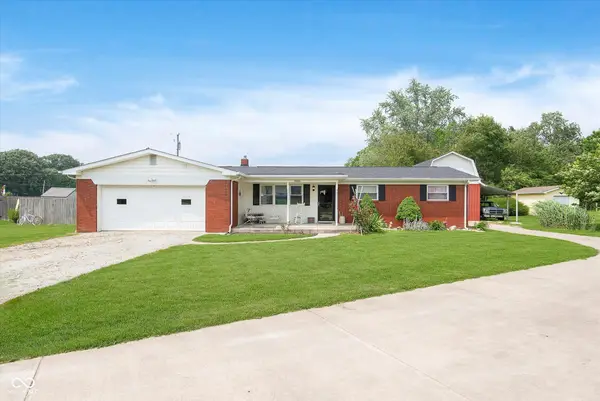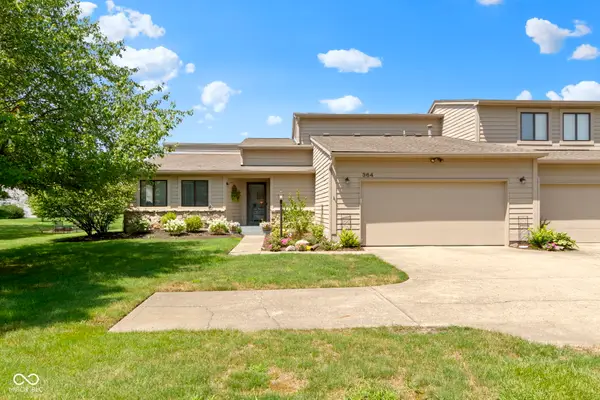15460 Follow Drive, Noblesville, IN 46060
Local realty services provided by:Schuler Bauer Real Estate ERA Powered



15460 Follow Drive,Noblesville, IN 46060
$327,500
- 3 Beds
- 3 Baths
- 1,888 sq. ft.
- Single family
- Pending
Listed by:chris schulhof
Office:re/max realty services
MLS#:22045588
Source:IN_MIBOR
Price summary
- Price:$327,500
- Price per sq. ft.:$173.46
About this home
Welcome to this beautifully updated 3BR home in highly desirable HSE School District! ROOF & DBL Hung Windows ONLY 2 YRS OLD!!! Just minutes from shopping & dining at Hamilton Town Center & Ruoff Music Center. Ideally located on a corner lot; just steps away from the neighborhood walking path, park, tennis courts, playground, pickleball court & pool! Inside, you'll find a bright & open layout which is ideal for everyday living & entertaining including an updated kitchen & breakfast area, separate family room or formal dining room and spacious living room. Upstairs loft works great as an office, play area or easily convert into a 4th bedroom! Primary Suite offers a walk-in closet and UPDATED bathroom. All secondary bedrooms are generous in size with ample closet space and share an UPDATED full bath. The large 15x22 patio extends your living space outdoors, beckoning you to enjoy the fresh air and sunshine. Envision yourself hosting summer barbecues, sipping lemonade under the stars, or simply unwinding after a long day in your own personal oasis.
Contact an agent
Home facts
- Year built:2001
- Listing Id #:22045588
- Added:42 day(s) ago
- Updated:July 08, 2025 at 07:38 PM
Rooms and interior
- Bedrooms:3
- Total bathrooms:3
- Full bathrooms:2
- Half bathrooms:1
- Living area:1,888 sq. ft.
Heating and cooling
- Cooling:Central Electric, Heat Pump
- Heating:Electric, Forced Air, Heat Pump
Structure and exterior
- Year built:2001
- Building area:1,888 sq. ft.
- Lot area:0.2 Acres
Schools
- High school:Hamilton Southeastern HS
- Elementary school:Deer Creek Elementary
Utilities
- Water:Public Water
Finances and disclosures
- Price:$327,500
- Price per sq. ft.:$173.46
New listings near 15460 Follow Drive
- New
 $299,000Active2 beds 2 baths1,500 sq. ft.
$299,000Active2 beds 2 baths1,500 sq. ft.201 Bluff Circle #B, Noblesville, IN 46062
MLS# 22053360Listed by: MPR REALTY, LLC - New
 $349,900Active3 beds 2 baths1,614 sq. ft.
$349,900Active3 beds 2 baths1,614 sq. ft.2204 Walnut Way, Noblesville, IN 46062
MLS# 22053905Listed by: AMR REAL ESTATE LLC - New
 $614,900Active4 beds 3 baths3,758 sq. ft.
$614,900Active4 beds 3 baths3,758 sq. ft.118 Mill Farm Road, Noblesville, IN 46062
MLS# 22053947Listed by: KELLER WILLIAMS INDPLS METRO N - New
 $399,900Active4 beds 4 baths3,014 sq. ft.
$399,900Active4 beds 4 baths3,014 sq. ft.7308 Wythe Drive, Noblesville, IN 46062
MLS# 22053414Listed by: COMPASS INDIANA, LLC - New
 $659,900Active3 beds 4 baths3,349 sq. ft.
$659,900Active3 beds 4 baths3,349 sq. ft.11463 Silver Moon Court, Noblesville, IN 46060
MLS# 22050555Listed by: F.C. TUCKER COMPANY - New
 $140,000Active3 beds 1 baths1,532 sq. ft.
$140,000Active3 beds 1 baths1,532 sq. ft.1008 S 8th Street, Noblesville, IN 46060
MLS# 22053869Listed by: EXP REALTY, LLC - Open Sun, 12 to 2pmNew
 $285,000Active2 beds 3 baths1,916 sq. ft.
$285,000Active2 beds 3 baths1,916 sq. ft.9736 Rolling Plain Drive #5302, Noblesville, IN 46060
MLS# 22052501Listed by: CENTURY 21 SCHEETZ - New
 $339,900Active3 beds 2 baths1,236 sq. ft.
$339,900Active3 beds 2 baths1,236 sq. ft.9806 E 186th Street, Noblesville, IN 46060
MLS# 22053266Listed by: F.C. TUCKER COMPANY - New
 $999,000Active4 beds 3 baths3,685 sq. ft.
$999,000Active4 beds 3 baths3,685 sq. ft.411 Westchester Boulevard, Noblesville, IN 46062
MLS# 22053250Listed by: F.C. TUCKER COMPANY - New
 $369,900Active2 beds 2 baths1,892 sq. ft.
$369,900Active2 beds 2 baths1,892 sq. ft.364 Sandbrook Court, Noblesville, IN 46062
MLS# 22053180Listed by: CARPENTER, REALTORS
