17066 Cole Evans Drive, Noblesville, IN 46060
Local realty services provided by:Schuler Bauer Real Estate ERA Powered
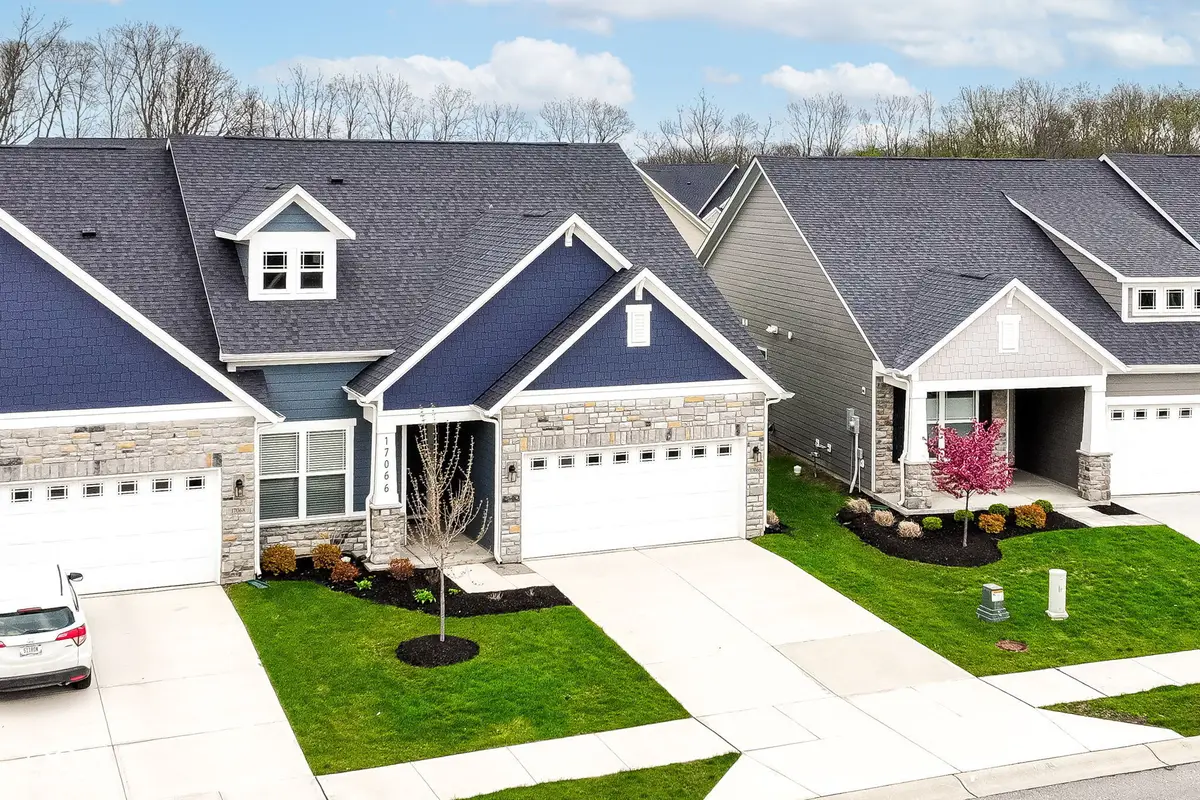

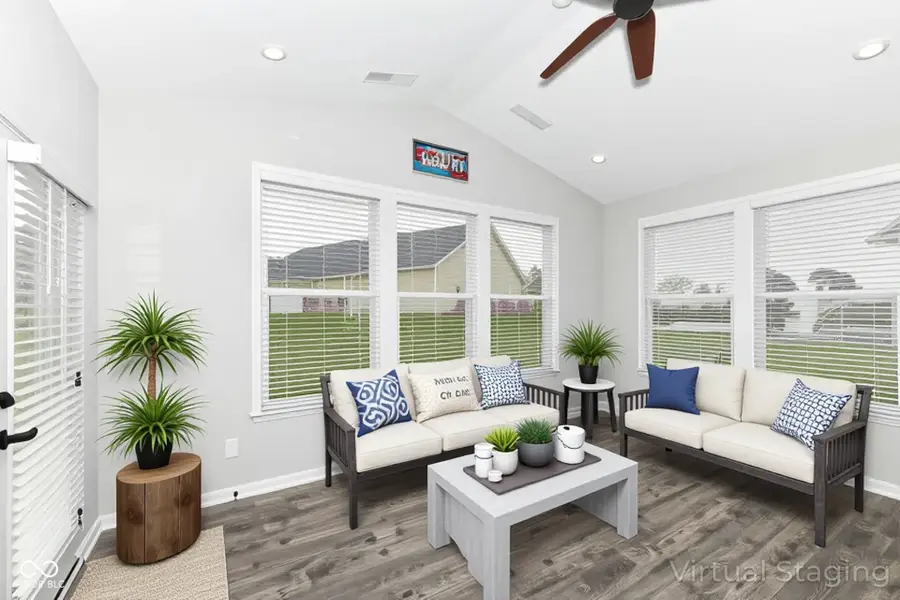
Listed by:stephanie evelo
Office:keller williams indy metro ne
MLS#:22033756
Source:IN_MIBOR
Price summary
- Price:$379,999
- Price per sq. ft.:$174.87
About this home
Welcome Home! This beautifully upgraded 3 bed, 3 bath duet home blends modern comfort with effortless style. From the light-filled open layout to the gourmet kitchen with granite counters, stainless steel appliances, and a sunny morning room-this home is made for entertaining. The main-level owner's suite is a serene retreat, featuring a spa-style bath with a frameless tile shower and built-in bench. Upstairs offers a bright loft, additional bedroom, full bath, and storage galore-all accented by custom stair railings and an airy overlook. Enjoy the convenience of a deep 2' extended garage with extra circuits-perfect for tools, freezer, or a workshop. Tons of premium upgrades throughout, including wide baseboards, stylish doors, and a third full bath for guests. This Prime Location is close to shopping, dining, movies, and schools! HOA covers snow removal (including driveways and sidewalks!), lawn mowing, mulching, bush trimming, and quarterly treatments-just move in and relax!
Contact an agent
Home facts
- Year built:2022
- Listing Id #:22033756
- Added:97 day(s) ago
- Updated:July 09, 2025 at 12:39 PM
Rooms and interior
- Bedrooms:3
- Total bathrooms:3
- Full bathrooms:3
- Living area:2,173 sq. ft.
Heating and cooling
- Cooling:Central Electric
- Heating:Forced Air
Structure and exterior
- Year built:2022
- Building area:2,173 sq. ft.
- Lot area:0.14 Acres
Schools
- High school:Noblesville High School
- Middle school:Noblesville East Middle School
- Elementary school:Stony Creek Elementary School
Utilities
- Water:Public Water
Finances and disclosures
- Price:$379,999
- Price per sq. ft.:$174.87
New listings near 17066 Cole Evans Drive
- New
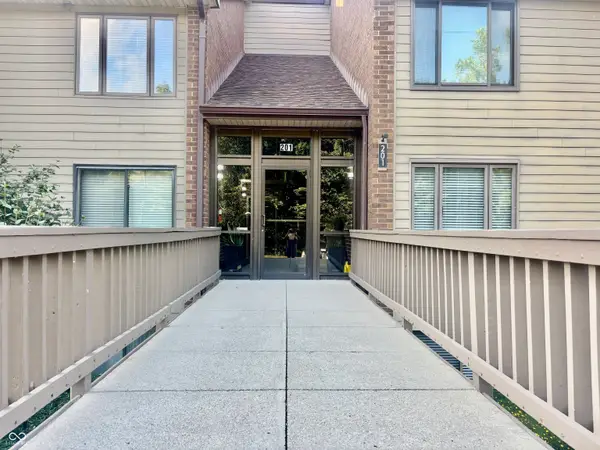 $299,000Active2 beds 2 baths1,500 sq. ft.
$299,000Active2 beds 2 baths1,500 sq. ft.201 Bluff Circle #B, Noblesville, IN 46062
MLS# 22053360Listed by: MPR REALTY, LLC - New
 $349,900Active3 beds 2 baths1,614 sq. ft.
$349,900Active3 beds 2 baths1,614 sq. ft.2204 Walnut Way, Noblesville, IN 46062
MLS# 22053905Listed by: AMR REAL ESTATE LLC - New
 $614,900Active4 beds 3 baths3,758 sq. ft.
$614,900Active4 beds 3 baths3,758 sq. ft.118 Mill Farm Road, Noblesville, IN 46062
MLS# 22053947Listed by: KELLER WILLIAMS INDPLS METRO N - New
 $399,900Active4 beds 4 baths3,014 sq. ft.
$399,900Active4 beds 4 baths3,014 sq. ft.7308 Wythe Drive, Noblesville, IN 46062
MLS# 22053414Listed by: COMPASS INDIANA, LLC - New
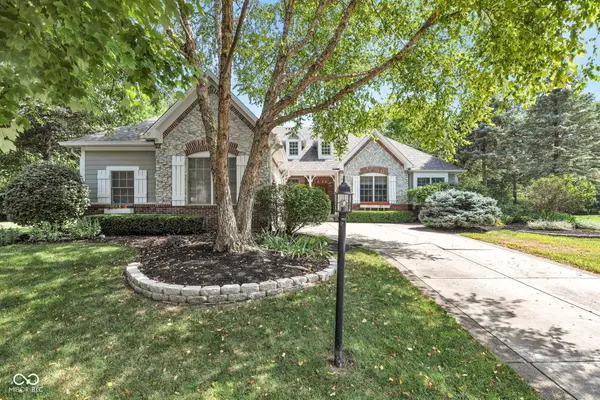 $659,900Active3 beds 4 baths3,349 sq. ft.
$659,900Active3 beds 4 baths3,349 sq. ft.11463 Silver Moon Court, Noblesville, IN 46060
MLS# 22050555Listed by: F.C. TUCKER COMPANY - New
 $140,000Active3 beds 1 baths1,532 sq. ft.
$140,000Active3 beds 1 baths1,532 sq. ft.1008 S 8th Street, Noblesville, IN 46060
MLS# 22053869Listed by: EXP REALTY, LLC - Open Sun, 12 to 2pmNew
 $285,000Active2 beds 3 baths1,916 sq. ft.
$285,000Active2 beds 3 baths1,916 sq. ft.9736 Rolling Plain Drive #5302, Noblesville, IN 46060
MLS# 22052501Listed by: CENTURY 21 SCHEETZ - New
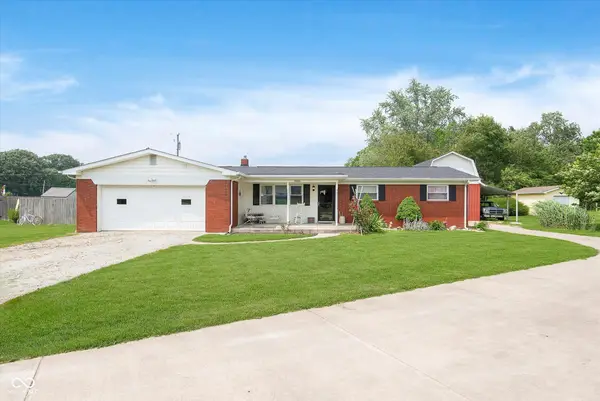 $339,900Active3 beds 2 baths1,236 sq. ft.
$339,900Active3 beds 2 baths1,236 sq. ft.9806 E 186th Street, Noblesville, IN 46060
MLS# 22053266Listed by: F.C. TUCKER COMPANY - New
 $999,000Active4 beds 3 baths3,685 sq. ft.
$999,000Active4 beds 3 baths3,685 sq. ft.411 Westchester Boulevard, Noblesville, IN 46062
MLS# 22053250Listed by: F.C. TUCKER COMPANY - New
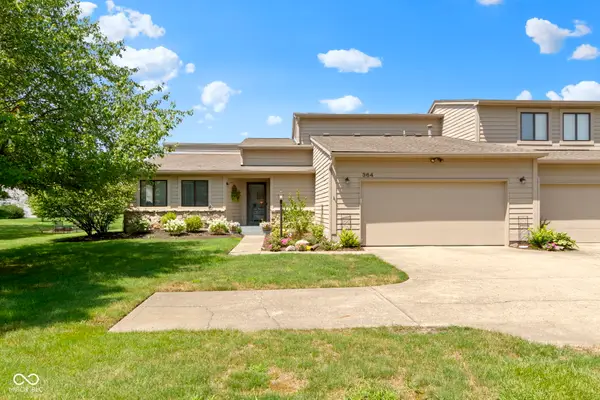 $369,900Active2 beds 2 baths1,892 sq. ft.
$369,900Active2 beds 2 baths1,892 sq. ft.364 Sandbrook Court, Noblesville, IN 46062
MLS# 22053180Listed by: CARPENTER, REALTORS
