19009 Beverly Shones Lane, Noblesville, IN 46062
Local realty services provided by:Schuler Bauer Real Estate ERA Powered
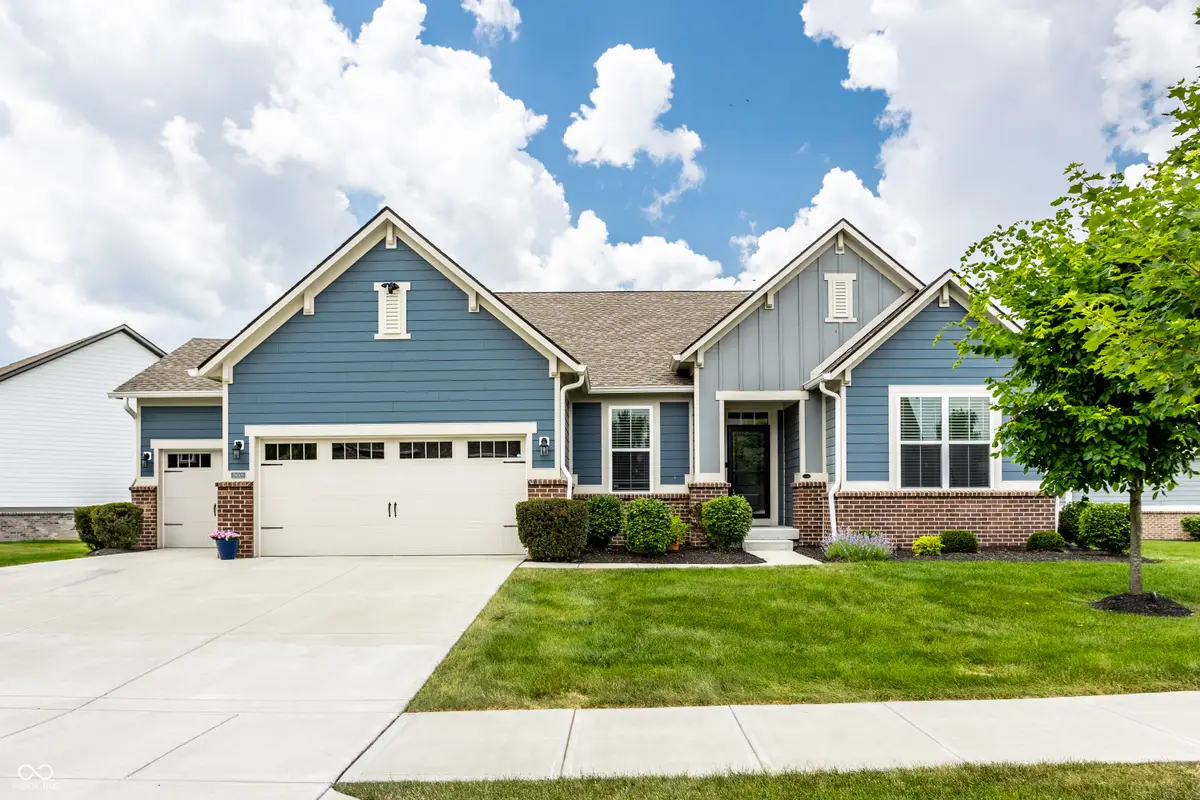

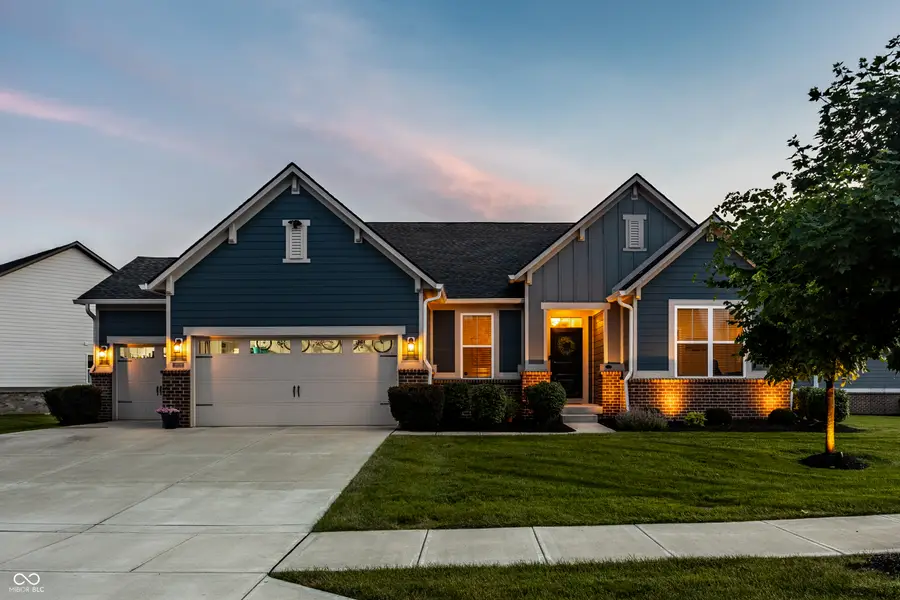
19009 Beverly Shones Lane,Noblesville, IN 46062
$640,000
- 5 Beds
- 4 Baths
- 4,412 sq. ft.
- Single family
- Pending
Listed by:jessica morrison
Office:f.c. tucker company
MLS#:22047173
Source:IN_MIBOR
Price summary
- Price:$640,000
- Price per sq. ft.:$145.06
About this home
Welcome to effortless luxury in the highly sought after Connor Crossing of Noblesville neighborhood. This beautifully maintained home offers the perfect blend of comfort, style, and modern amenities. Step into a light-filled Craftsman style ranch w/open floor plan with soaring 14' ceilings, extra room off entry to enjoy a good book, LVP flooring, and an upgraded cozy gas fireplace w/blower. The gourmet kitchen is a chef's dream with quartz countertops, stainless steel appliances, pantry, & abundant storage. The main-level owner's suite is a retreat unto itself, feat. tray ceilings, a spa-inspired tiled shower, dual sinks, and a generous walk-in closet. FINISHED BASEMENT is built for entertaining-9-foot ceilings, LED color changing lighting throughout, a custom wet bar with beverage cooler, dedicated theater area w/trey ceiling, BONUS ROOM, and a large exercise room. Bed 4 & 5 with lrg. egress windows! Workshop w/dust collection, sump-pump w/battery backup, generator switch for furnace in case power goes out, dedicated HW return line installed w/circulating pump for INSTANT hot water at every faucet, ceiling fans w/remotes, Ecobee thermostat, extra storage under stairs, & ample closet space ensure comfort for everyone. Security is covered w/Ring Doorbell camera incl. front door & over garage w/flood lights/sirens. Unwind in your private outdoor oasis with a large covered screened-in porch! Professional landscaping: snow removal mulching/edging & shrub trimming maint. handled by the HOA! The 3-car heated garage includes a Gator Guard lifetime warranty epoxy floor, tons of storage, pull down attic stairs. This home has it all-privacy, functionality, unbeatable amenities, open concept living! Neighborhood is Golf Cart friendly: perfect for quick rides to the Pebble Brook Golf Course, neighborhood pool, playground, local coffee shop, & clubhouse. Quick access to historic downtown Noblesville, Morse Reservoir, Forest Park, Nickel Plate district and MORE!
Contact an agent
Home facts
- Year built:2020
- Listing Id #:22047173
- Added:54 day(s) ago
- Updated:August 20, 2025 at 06:39 PM
Rooms and interior
- Bedrooms:5
- Total bathrooms:4
- Full bathrooms:3
- Half bathrooms:1
- Living area:4,412 sq. ft.
Heating and cooling
- Cooling:Central Electric
- Heating:Electric, High Efficiency (90%+ AFUE )
Structure and exterior
- Year built:2020
- Building area:4,412 sq. ft.
- Lot area:0.33 Acres
Schools
- High school:Noblesville High School
- Middle school:Noblesville West Middle School
- Elementary school:Hazel Dell Elementary School
Utilities
- Water:Public Water
Finances and disclosures
- Price:$640,000
- Price per sq. ft.:$145.06
New listings near 19009 Beverly Shones Lane
- New
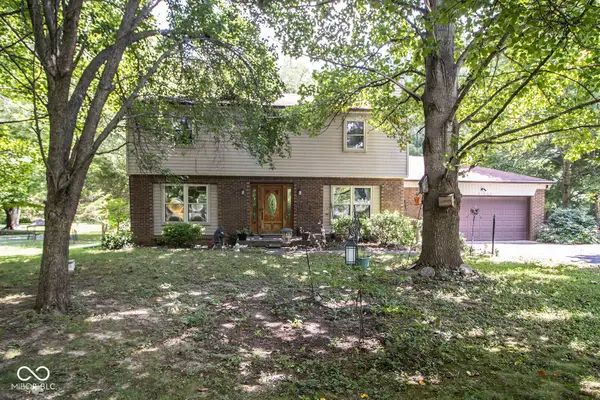 $335,000Active4 beds 3 baths1,908 sq. ft.
$335,000Active4 beds 3 baths1,908 sq. ft.21656 Hinkle Road, Noblesville, IN 46062
MLS# 22053627Listed by: F.C. TUCKER COMPANY - New
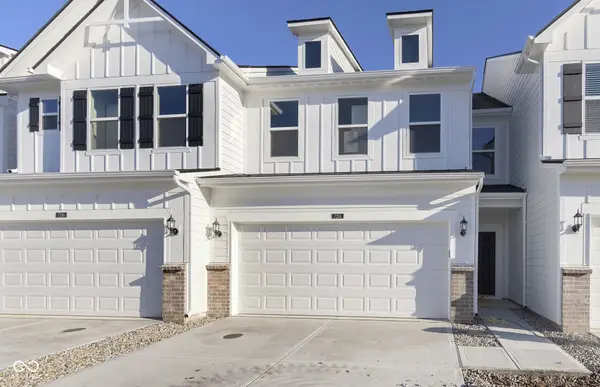 $319,900Active3 beds 3 baths1,883 sq. ft.
$319,900Active3 beds 3 baths1,883 sq. ft.7343 Shroyer Way, Noblesville, IN 46062
MLS# 22057820Listed by: PULTE REALTY OF INDIANA, LLC - New
 $550,000Active4 beds 3 baths3,350 sq. ft.
$550,000Active4 beds 3 baths3,350 sq. ft.55 Ashbourne Circle, Noblesville, IN 46060
MLS# 22056541Listed by: BOXWOOD REALTY SERVICES, LLC - New
 $329,100Active3 beds 2 baths1,692 sq. ft.
$329,100Active3 beds 2 baths1,692 sq. ft.11266 Black Gold Drive, Noblesville, IN 46060
MLS# 22057469Listed by: INDY'S PERFORMANCE TEAM REALTY  $725,605Pending3 beds 4 baths2,755 sq. ft.
$725,605Pending3 beds 4 baths2,755 sq. ft.13126 Seven Springs Lane, Noblesville, IN 46060
MLS# 22057511Listed by: PULTE REALTY OF INDIANA, LLC- New
 $375,000Active3 beds 3 baths3,285 sq. ft.
$375,000Active3 beds 3 baths3,285 sq. ft.19408 Amber Way, Noblesville, IN 46060
MLS# 22057698Listed by: F.C. TUCKER COMPANY - Open Sun, 12:30 to 2:30pmNew
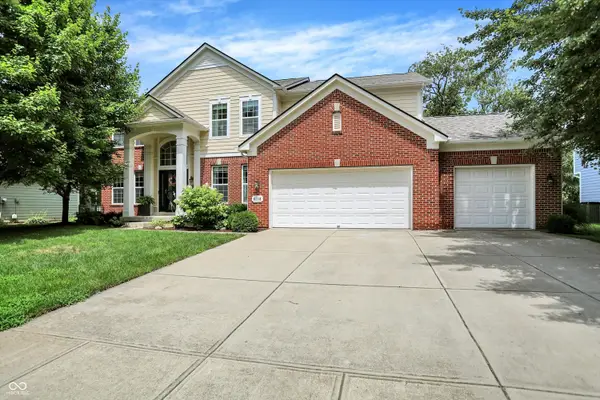 $520,000Active5 beds 3 baths2,832 sq. ft.
$520,000Active5 beds 3 baths2,832 sq. ft.6116 Catlin Lane, Noblesville, IN 46062
MLS# 22055895Listed by: BERKSHIRE HATHAWAY HOME - New
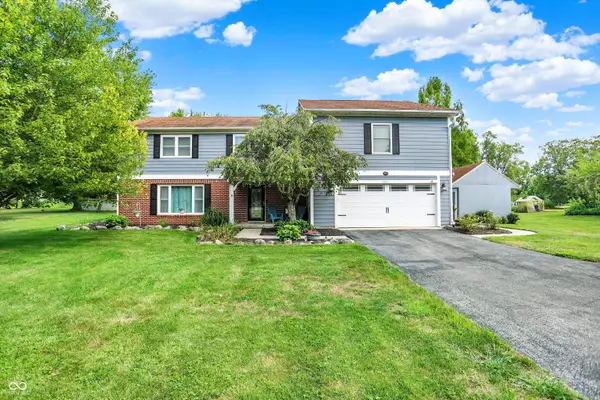 $475,000Active4 beds 4 baths2,960 sq. ft.
$475,000Active4 beds 4 baths2,960 sq. ft.19910 State Road 37 N, Noblesville, IN 46060
MLS# 22056292Listed by: CENTURY 21 SCHEETZ - New
 $445,000Active4 beds 3 baths1,956 sq. ft.
$445,000Active4 beds 3 baths1,956 sq. ft.1098 S 11th Street, Noblesville, IN 46060
MLS# 22056829Listed by: EXP REALTY, LLC - New
 $199,900Active2 beds 1 baths1,265 sq. ft.
$199,900Active2 beds 1 baths1,265 sq. ft.245 Riverwood Drive, Noblesville, IN 46062
MLS# 22057555Listed by: F.C. TUCKER COMPANY

