21536 Gisborne Drive, Noblesville, IN 46062
Local realty services provided by:Schuler Bauer Real Estate ERA Powered

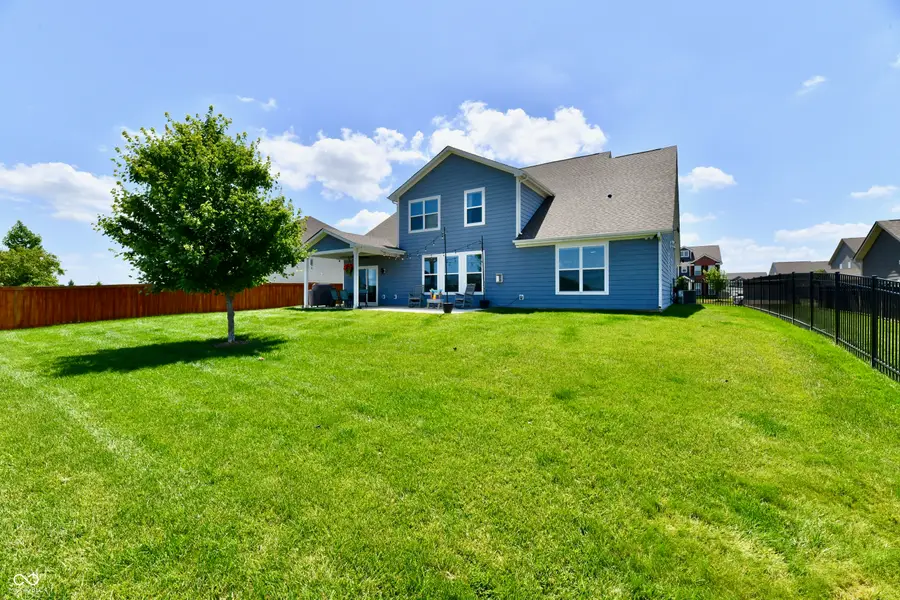
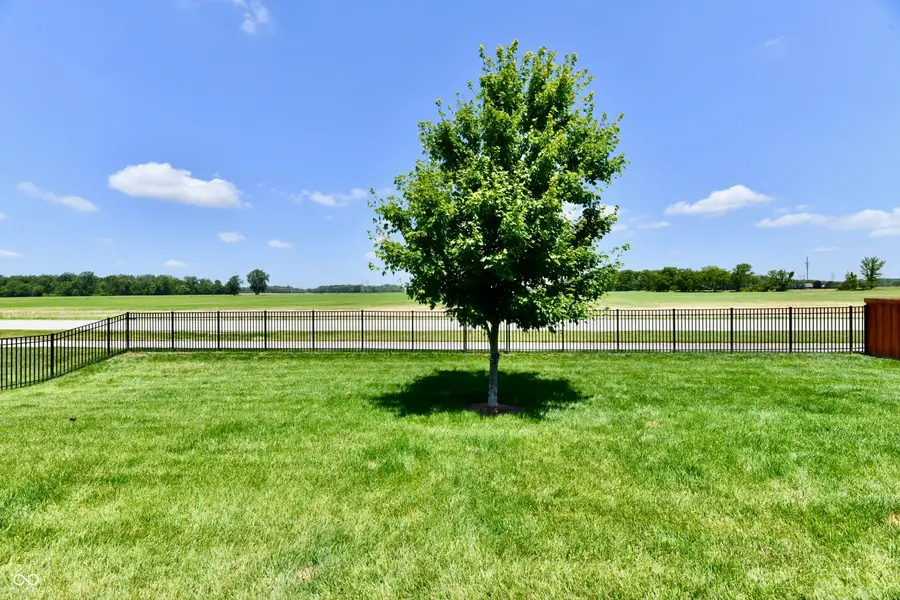
21536 Gisborne Drive,Noblesville, IN 46062
$524,900
- 5 Beds
- 4 Baths
- 2,896 sq. ft.
- Single family
- Pending
Listed by:craig bowen
Office:f.c. tucker company
MLS#:22046286
Source:IN_MIBOR
Price summary
- Price:$524,900
- Price per sq. ft.:$181.25
About this home
Don't wait to check out this 5 Bedroom, 3 1/2 bathroom ranch home in Noblesville. Some of the features include a full brick front, 3 car garage with one bay being extra deep creating additional workshop area, extended driveway for additional parking, covered front porch for your morning coffee, large back patio for entertaining while overlooking the fully fenced in backyard. Step inside this sprawling ranch where you will find open concept living with a loft that features a complete separate living area including a bedroom and full bathroom. Kitchen features a large island, quartz countertops, tile backsplash, pantry, stainless appliances, gas stovetop, and additional cabinets/countertop area that could be used for a coffee or wine bar. Luxury plank flooring throughout entire main living area, fully updated lighting fixtures throughout and decorated like a model home makes this home move in ready!!! Amazing location with easy access to State Road 31, downtown Noblesville, as well as minutes from Morse Reservoir.
Contact an agent
Home facts
- Year built:2019
- Listing Id #:22046286
- Added:36 day(s) ago
- Updated:July 14, 2025 at 03:42 PM
Rooms and interior
- Bedrooms:5
- Total bathrooms:4
- Full bathrooms:3
- Half bathrooms:1
- Living area:2,896 sq. ft.
Heating and cooling
- Cooling:Central Electric
- Heating:Forced Air, High Efficiency (90%+ AFUE )
Structure and exterior
- Year built:2019
- Building area:2,896 sq. ft.
- Lot area:0.31 Acres
Schools
- High school:Noblesville High School
- Middle school:Noblesville West Middle School
- Elementary school:Hinkle Creek Elementary School
Utilities
- Water:Public Water
Finances and disclosures
- Price:$524,900
- Price per sq. ft.:$181.25
New listings near 21536 Gisborne Drive
- New
 $299,000Active2 beds 2 baths1,500 sq. ft.
$299,000Active2 beds 2 baths1,500 sq. ft.201 Bluffs Circle Road #B, Noblesville, IN 46062
MLS# 202530114Listed by: MPR REALTY, LLC - New
 $349,900Active3 beds 2 baths1,614 sq. ft.
$349,900Active3 beds 2 baths1,614 sq. ft.2204 Walnut Way, Noblesville, IN 46062
MLS# 22053905Listed by: AMR REAL ESTATE LLC - New
 $614,900Active4 beds 3 baths3,758 sq. ft.
$614,900Active4 beds 3 baths3,758 sq. ft.118 Mill Farm Road, Noblesville, IN 46062
MLS# 22053947Listed by: KELLER WILLIAMS INDPLS METRO N - New
 $399,900Active4 beds 4 baths3,014 sq. ft.
$399,900Active4 beds 4 baths3,014 sq. ft.7308 Wythe Drive, Noblesville, IN 46062
MLS# 22053414Listed by: COMPASS INDIANA, LLC - New
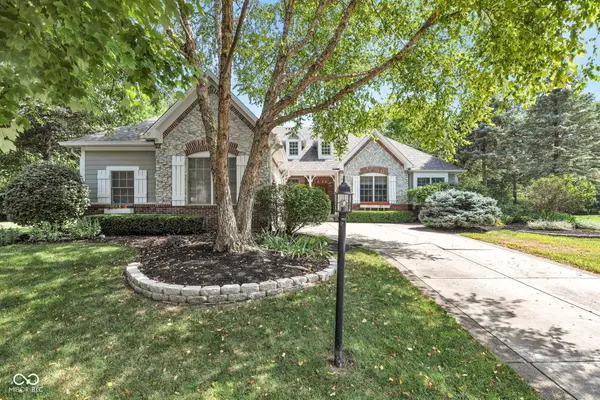 $659,900Active3 beds 4 baths3,349 sq. ft.
$659,900Active3 beds 4 baths3,349 sq. ft.11463 Silver Moon Court, Noblesville, IN 46060
MLS# 22050555Listed by: F.C. TUCKER COMPANY - New
 $140,000Active3 beds 1 baths1,532 sq. ft.
$140,000Active3 beds 1 baths1,532 sq. ft.1008 S 8th Street, Noblesville, IN 46060
MLS# 22053869Listed by: EXP REALTY, LLC - Open Sun, 12 to 2pmNew
 $285,000Active2 beds 3 baths1,916 sq. ft.
$285,000Active2 beds 3 baths1,916 sq. ft.9736 Rolling Plain Drive #5302, Noblesville, IN 46060
MLS# 22052501Listed by: CENTURY 21 SCHEETZ - New
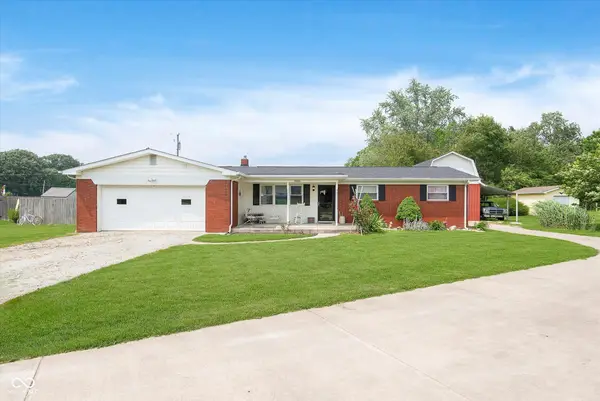 $339,900Active3 beds 2 baths1,236 sq. ft.
$339,900Active3 beds 2 baths1,236 sq. ft.9806 E 186th Street, Noblesville, IN 46060
MLS# 22053266Listed by: F.C. TUCKER COMPANY - New
 $999,000Active4 beds 3 baths3,685 sq. ft.
$999,000Active4 beds 3 baths3,685 sq. ft.411 Westchester Boulevard, Noblesville, IN 46062
MLS# 22053250Listed by: F.C. TUCKER COMPANY - New
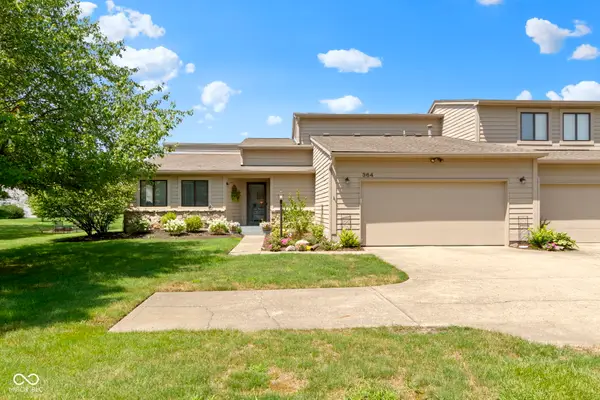 $369,900Active2 beds 2 baths1,892 sq. ft.
$369,900Active2 beds 2 baths1,892 sq. ft.364 Sandbrook Court, Noblesville, IN 46062
MLS# 22053180Listed by: CARPENTER, REALTORS
