5573 Mahogany Drive, Noblesville, IN 46062
Local realty services provided by:Schuler Bauer Real Estate ERA Powered
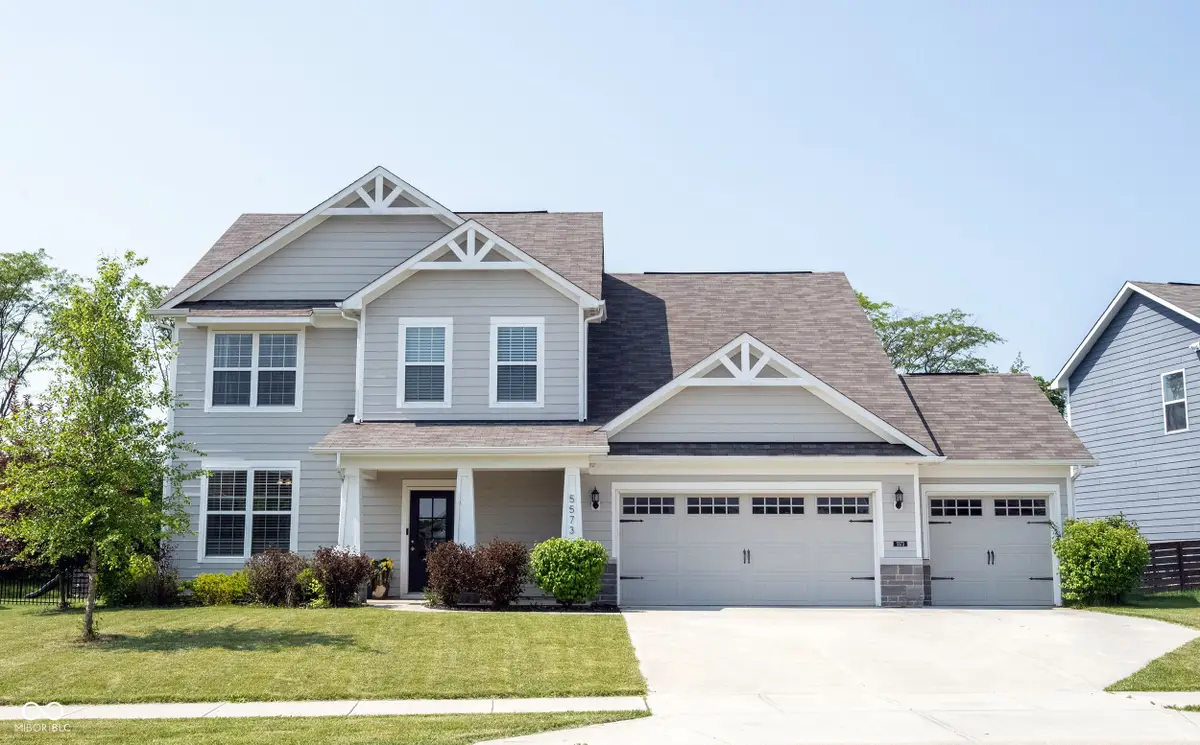
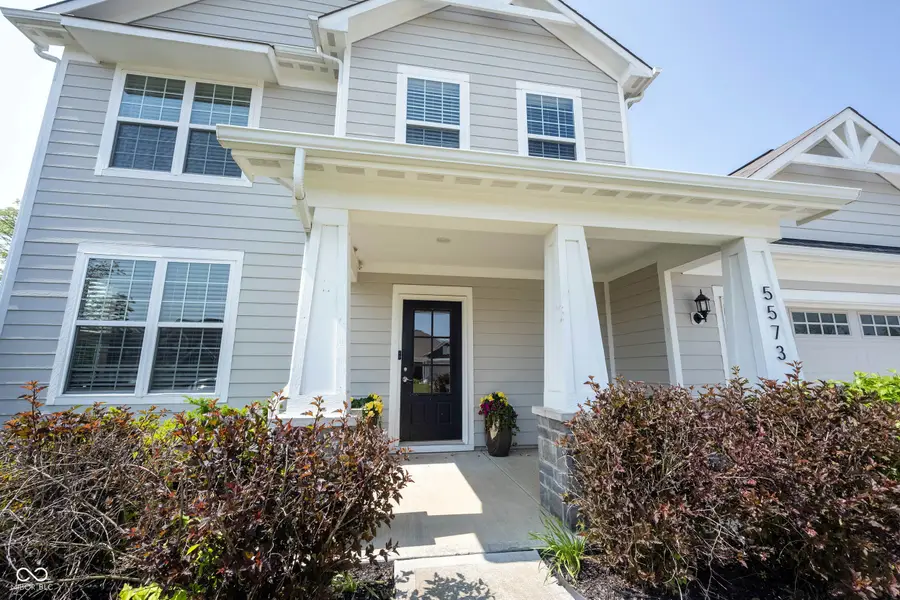

5573 Mahogany Drive,Noblesville, IN 46062
$460,000
- 4 Beds
- 3 Baths
- 2,474 sq. ft.
- Single family
- Pending
Listed by:douglas martin
Office:compass indiana, llc.
MLS#:22007330
Source:IN_MIBOR
Price summary
- Price:$460,000
- Price per sq. ft.:$185.93
About this home
Don't miss your chance to move into this beautifully crafted home in desirable Wood Hollow of Noblesville! Featuring 4 spacious bedrooms and 2.5 baths, this home blends modern living with thoughtful design. The main floor offers a versatile office or flex space, and flows effortlessly into an open-concept living area, perfect for everyday living and entertaining. The kitchen boasts granite countertops, sleek stainless steel appliances, updated lighting fixtures, and a stylish subway tile backsplash. Step outside to your private, fully fenced backyard, where you can relax under the pergola on the stamped concrete patio - an ideal space for outdoor dining or unwinding. Upstairs, you'll love the expansive primary suite, complete with a private bath and a large walk-in closet, plus three additional bedrooms, a loft area for extra space, and a laundry room that includes washer and dryer. The nearly 800 sq ft 3-car garage provides ample parking and includes an additional storage room or 4th bay. Noblesville schools, minutes from shopping and entertainment!
Contact an agent
Home facts
- Year built:2018
- Listing Id #:22007330
- Added:287 day(s) ago
- Updated:July 23, 2025 at 01:43 PM
Rooms and interior
- Bedrooms:4
- Total bathrooms:3
- Full bathrooms:2
- Half bathrooms:1
- Living area:2,474 sq. ft.
Heating and cooling
- Cooling:Central Electric
- Heating:Forced Air
Structure and exterior
- Year built:2018
- Building area:2,474 sq. ft.
- Lot area:0.25 Acres
Schools
- High school:Noblesville High School
- Elementary school:Noble Crossing Elementary School
Utilities
- Water:Public Water
Finances and disclosures
- Price:$460,000
- Price per sq. ft.:$185.93
New listings near 5573 Mahogany Drive
- New
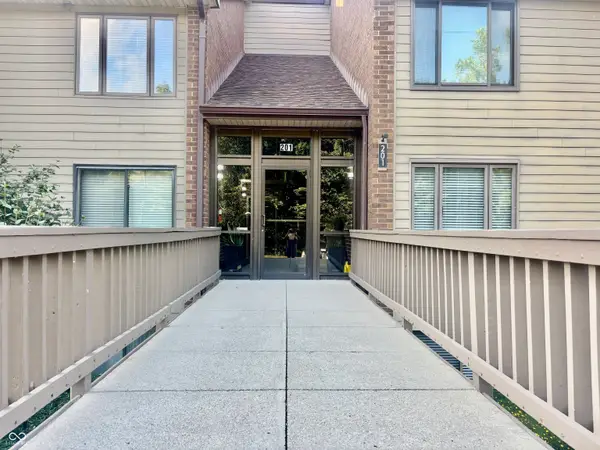 $299,000Active2 beds 2 baths1,500 sq. ft.
$299,000Active2 beds 2 baths1,500 sq. ft.201 Bluff Circle #B, Noblesville, IN 46062
MLS# 22053360Listed by: MPR REALTY, LLC - New
 $349,900Active3 beds 2 baths1,614 sq. ft.
$349,900Active3 beds 2 baths1,614 sq. ft.2204 Walnut Way, Noblesville, IN 46062
MLS# 22053905Listed by: AMR REAL ESTATE LLC - New
 $614,900Active4 beds 3 baths3,758 sq. ft.
$614,900Active4 beds 3 baths3,758 sq. ft.118 Mill Farm Road, Noblesville, IN 46062
MLS# 22053947Listed by: KELLER WILLIAMS INDPLS METRO N - New
 $399,900Active4 beds 4 baths3,014 sq. ft.
$399,900Active4 beds 4 baths3,014 sq. ft.7308 Wythe Drive, Noblesville, IN 46062
MLS# 22053414Listed by: COMPASS INDIANA, LLC - New
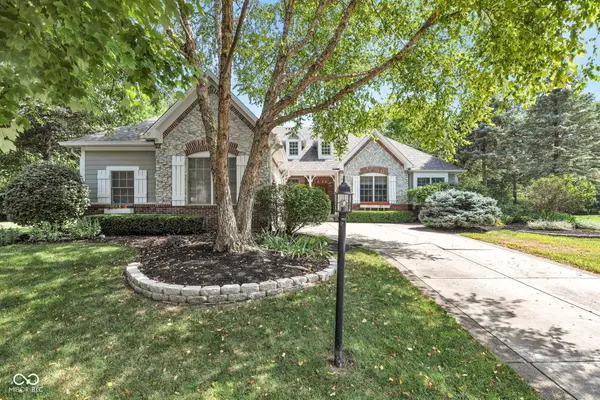 $659,900Active3 beds 4 baths3,349 sq. ft.
$659,900Active3 beds 4 baths3,349 sq. ft.11463 Silver Moon Court, Noblesville, IN 46060
MLS# 22050555Listed by: F.C. TUCKER COMPANY - New
 $140,000Active3 beds 1 baths1,532 sq. ft.
$140,000Active3 beds 1 baths1,532 sq. ft.1008 S 8th Street, Noblesville, IN 46060
MLS# 22053869Listed by: EXP REALTY, LLC - Open Sun, 12 to 2pmNew
 $285,000Active2 beds 3 baths1,916 sq. ft.
$285,000Active2 beds 3 baths1,916 sq. ft.9736 Rolling Plain Drive #5302, Noblesville, IN 46060
MLS# 22052501Listed by: CENTURY 21 SCHEETZ - New
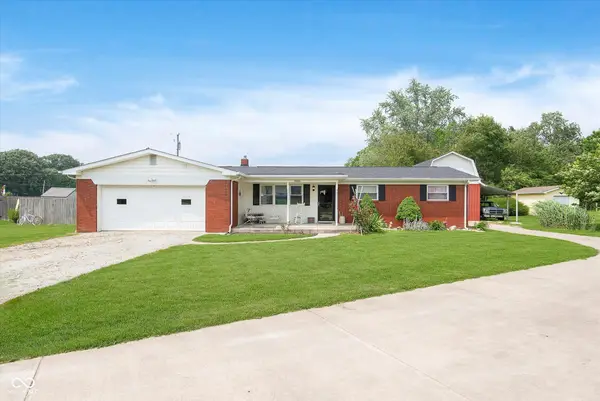 $339,900Active3 beds 2 baths1,236 sq. ft.
$339,900Active3 beds 2 baths1,236 sq. ft.9806 E 186th Street, Noblesville, IN 46060
MLS# 22053266Listed by: F.C. TUCKER COMPANY - New
 $999,000Active4 beds 3 baths3,685 sq. ft.
$999,000Active4 beds 3 baths3,685 sq. ft.411 Westchester Boulevard, Noblesville, IN 46062
MLS# 22053250Listed by: F.C. TUCKER COMPANY - New
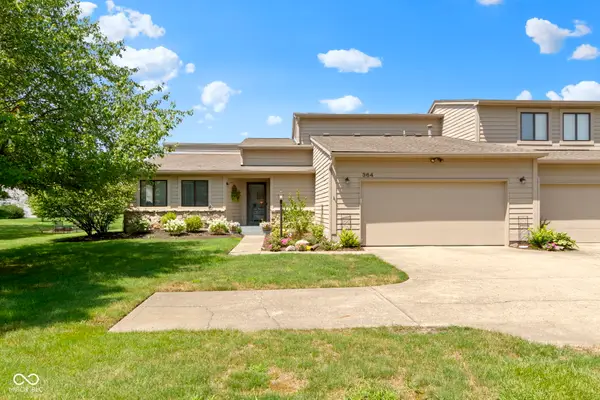 $369,900Active2 beds 2 baths1,892 sq. ft.
$369,900Active2 beds 2 baths1,892 sq. ft.364 Sandbrook Court, Noblesville, IN 46062
MLS# 22053180Listed by: CARPENTER, REALTORS
