5866 Mill Oak Drive, Noblesville, IN 46062
Local realty services provided by:Schuler Bauer Real Estate ERA Powered
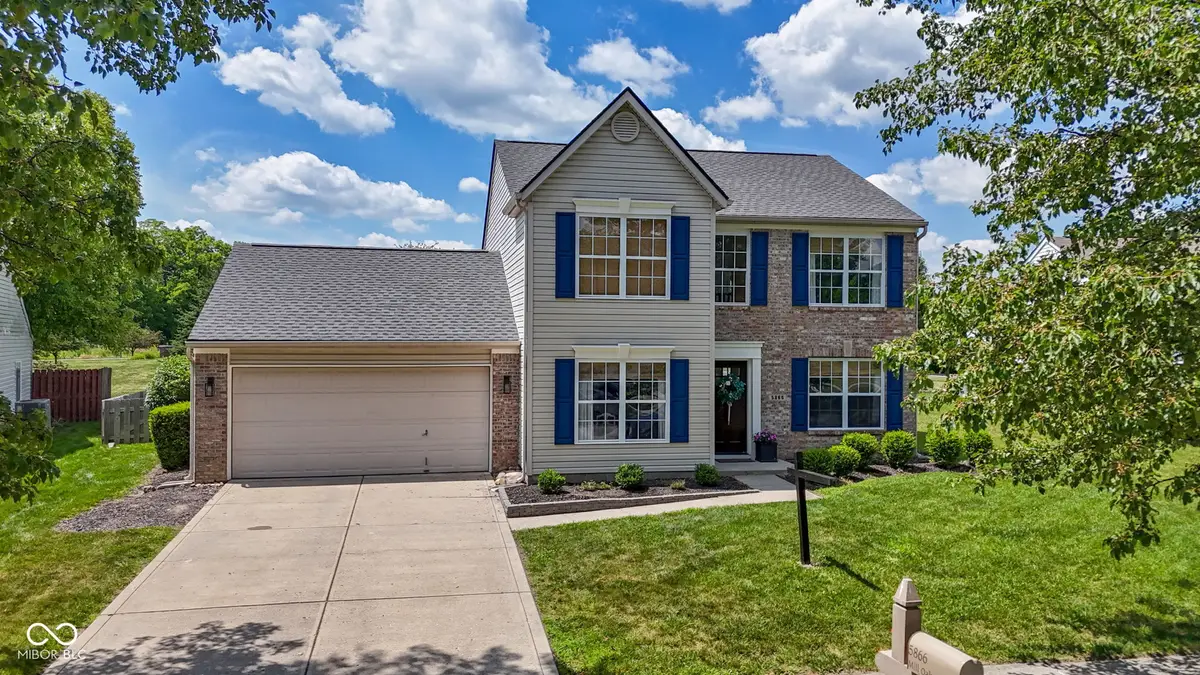
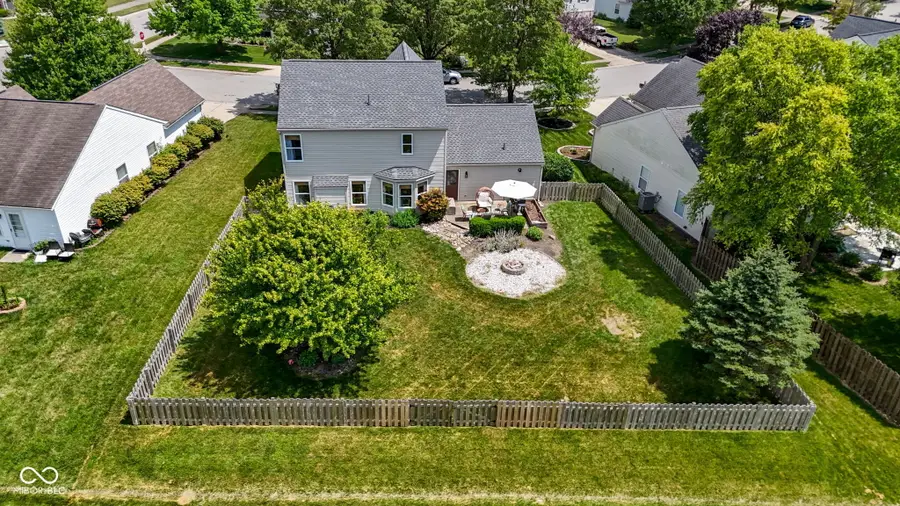
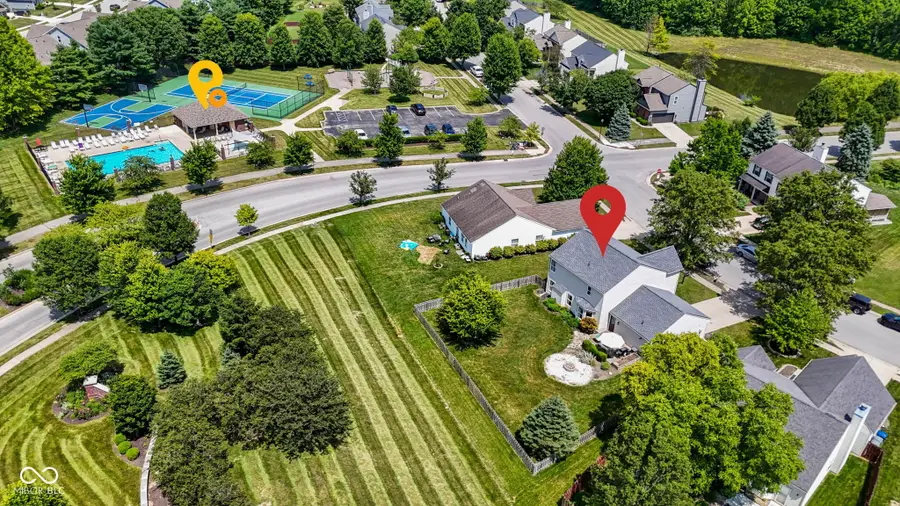
Listed by:kevin fertig
Office:real broker, llc.
MLS#:22047660
Source:IN_MIBOR
Price summary
- Price:$350,000
- Price per sq. ft.:$176.95
About this home
Welcome to this beautifully updated 3-bedroom, 2.5-bath home that blends modern comfort with timeless style. A 2 Story Entry invites in plenty of natural ight. Situated in a vibrant neighborhood known for its active community with Pool, tennis courts, playground, park and summer food truck events, this home offers both charm and convenience. Inside, you'll find a spacious open-concept floor plan with luxury vinyl plank flooring that flows seamlessly throughout the main level, creating a cohesive and stylish living space. The remodeled kitchen opens to the family room - Shaker Cabinets and Quartz countertops.Stainless Steel Appliances Included. Family Room where a cozy gas fireplace anchors the space-perfect for both entertaining and everyday living. A formal dining room adds additional gathering space while French doors lead to a private office ideal for remote work or quiet reading on the main level. Convenient Main Level laundry room - Washer Dryer Included. Upstairs, the primary suite is a true retreat, featuring an updated bathroom with dual vanities, new lighting, and modern flooring. Two additional bedrooms and a full bath provide ample space for family or guests. The exterior truly shines with a newly fenced-in backyard-perfect for kids, pets, or hosting outdoor gatherings. Whether it's morning coffee on the patio or weekend barbecues, you'll love the private outdoor space. Makes Smores by the wood burning fire-pit. Plus, enjoy access to the nearby neighborhood pool and community activities just steps away. Additional highlights include a new HVAC system (2023), and fresh interior and exterior paint (2025). Exterior lights (2022)With updated blinds and curtains throughout, this move-in-ready home checks every box for comfort, style, and functionality.
Contact an agent
Home facts
- Year built:2004
- Listing Id #:22047660
- Added:28 day(s) ago
- Updated:July 07, 2025 at 08:43 PM
Rooms and interior
- Bedrooms:3
- Total bathrooms:3
- Full bathrooms:2
- Half bathrooms:1
- Living area:1,978 sq. ft.
Heating and cooling
- Cooling:Central Electric
- Heating:Forced Air
Structure and exterior
- Year built:2004
- Building area:1,978 sq. ft.
- Lot area:0.2 Acres
Schools
- High school:Noblesville High School
- Middle school:Noblesville West Middle School
- Elementary school:Hazel Dell Elementary School
Utilities
- Water:Public Water
Finances and disclosures
- Price:$350,000
- Price per sq. ft.:$176.95
New listings near 5866 Mill Oak Drive
- New
 $299,000Active2 beds 2 baths1,500 sq. ft.
$299,000Active2 beds 2 baths1,500 sq. ft.201 Bluffs Circle Road #B, Noblesville, IN 46062
MLS# 202530114Listed by: MPR REALTY, LLC - New
 $349,900Active3 beds 2 baths1,614 sq. ft.
$349,900Active3 beds 2 baths1,614 sq. ft.2204 Walnut Way, Noblesville, IN 46062
MLS# 22053905Listed by: AMR REAL ESTATE LLC - New
 $614,900Active4 beds 3 baths3,758 sq. ft.
$614,900Active4 beds 3 baths3,758 sq. ft.118 Mill Farm Road, Noblesville, IN 46062
MLS# 22053947Listed by: KELLER WILLIAMS INDPLS METRO N - New
 $399,900Active4 beds 4 baths3,014 sq. ft.
$399,900Active4 beds 4 baths3,014 sq. ft.7308 Wythe Drive, Noblesville, IN 46062
MLS# 22053414Listed by: COMPASS INDIANA, LLC - New
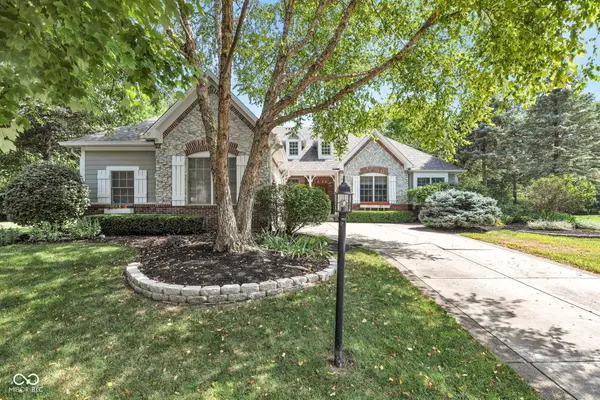 $659,900Active3 beds 4 baths3,349 sq. ft.
$659,900Active3 beds 4 baths3,349 sq. ft.11463 Silver Moon Court, Noblesville, IN 46060
MLS# 22050555Listed by: F.C. TUCKER COMPANY - New
 $140,000Active3 beds 1 baths1,532 sq. ft.
$140,000Active3 beds 1 baths1,532 sq. ft.1008 S 8th Street, Noblesville, IN 46060
MLS# 22053869Listed by: EXP REALTY, LLC - Open Sun, 12 to 2pmNew
 $285,000Active2 beds 3 baths1,916 sq. ft.
$285,000Active2 beds 3 baths1,916 sq. ft.9736 Rolling Plain Drive #5302, Noblesville, IN 46060
MLS# 22052501Listed by: CENTURY 21 SCHEETZ - New
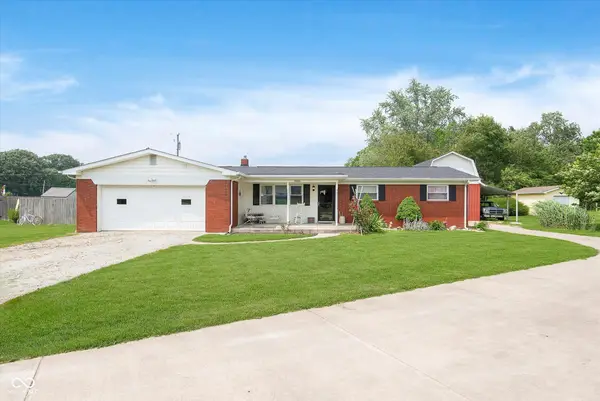 $339,900Active3 beds 2 baths1,236 sq. ft.
$339,900Active3 beds 2 baths1,236 sq. ft.9806 E 186th Street, Noblesville, IN 46060
MLS# 22053266Listed by: F.C. TUCKER COMPANY - New
 $999,000Active4 beds 3 baths3,685 sq. ft.
$999,000Active4 beds 3 baths3,685 sq. ft.411 Westchester Boulevard, Noblesville, IN 46062
MLS# 22053250Listed by: F.C. TUCKER COMPANY - New
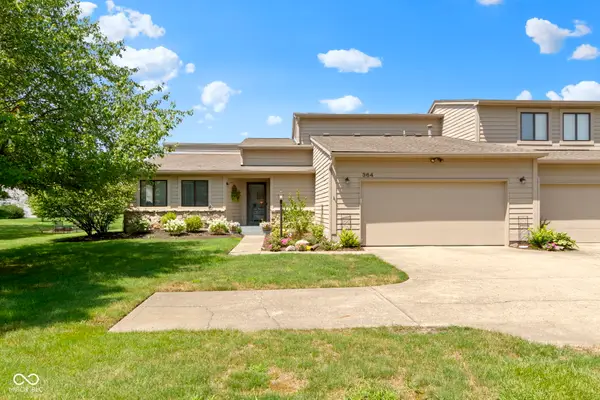 $369,900Active2 beds 2 baths1,892 sq. ft.
$369,900Active2 beds 2 baths1,892 sq. ft.364 Sandbrook Court, Noblesville, IN 46062
MLS# 22053180Listed by: CARPENTER, REALTORS
