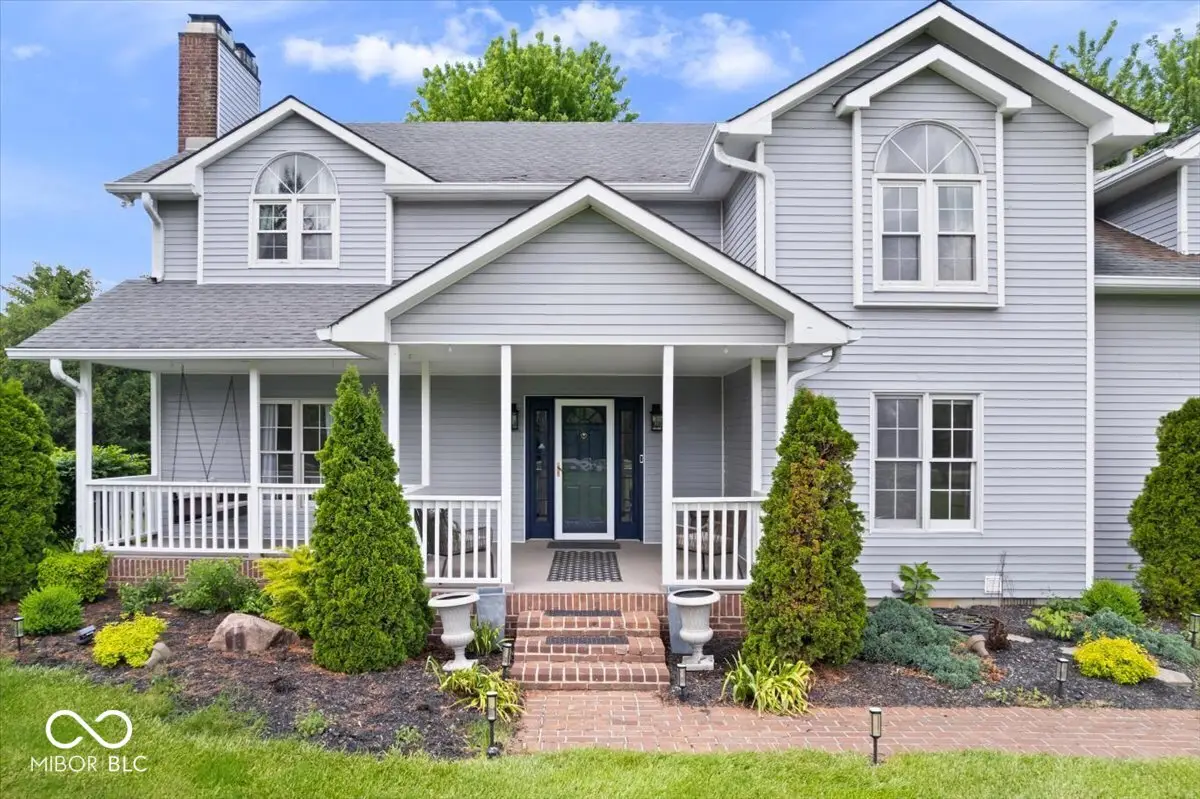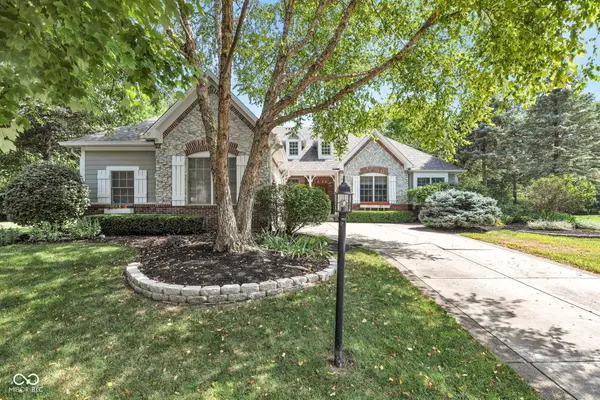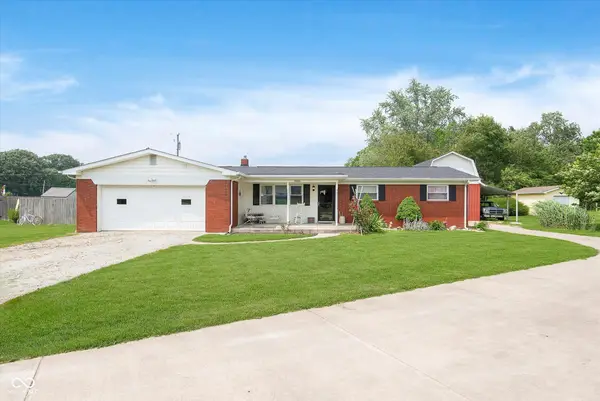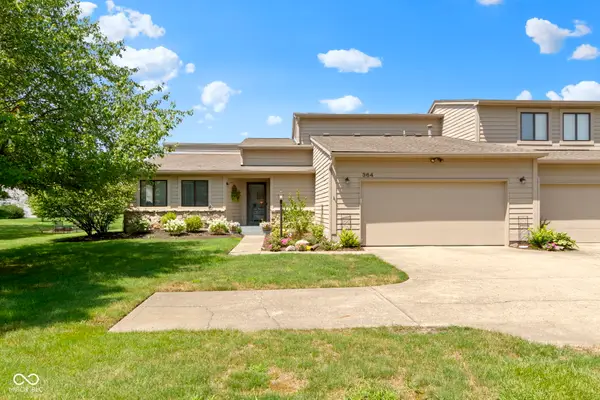7056 E 171st Street, Noblesville, IN 46062
Local realty services provided by:Schuler Bauer Real Estate ERA Powered



7056 E 171st Street,Noblesville, IN 46062
$1,125,000
- 5 Beds
- 5 Baths
- 3,580 sq. ft.
- Single family
- Pending
Listed by:erica mayfield
Office:keller williams indpls metro n
MLS#:22039220
Source:IN_MIBOR
Price summary
- Price:$1,125,000
- Price per sq. ft.:$309.24
About this home
Experience the perfect blend of privacy, space, and upscale living on this exceptional 5-acre estate in Hamilton County, located within the highly sought-after Noblesville School District. This beautifully updated home offers expansive outdoor amenities including a 40x60 pole barn, two storage sheds (one with a lean-to), a fenced backyard, and a custom-built patio with an open fireplace and grill-ideal for entertaining or relaxing outdoors. Inside, the main level features an open-concept layout with heated tile floors and a stunning chef's kitchen complete with two granite waterfall islands, copper sinks with digital faucet, custom tile backsplash, and a high-end gas/electric range with griddle, dual ovens, and pot filler. Upstairs, the luxurious primary suite includes two walk-in closets with a California Closets system-one with its own center island-and a spa-inspired bathroom with dual shower and soaking tub. Three additional bedrooms and two remodeled bathrooms with walk-in showers and modern vanities provide ample space. The thoughtfully designed laundry room features granite countertops, custom cabinetry, a farmhouse sink with antique faucet, tiled floors, and a skylight for natural light. The upper level also showcases new luxury vinyl plank flooring and fresh paint throughout. A 95% finished basement offers a spacious rec room, bar, family room, and additional storage, making it the perfect flex space. With premium updates throughout and plenty of room to spread out, this unique property combines comfort, function, and style in a truly special setting.
Contact an agent
Home facts
- Year built:1993
- Listing Id #:22039220
- Added:57 day(s) ago
- Updated:July 18, 2025 at 03:42 PM
Rooms and interior
- Bedrooms:5
- Total bathrooms:5
- Full bathrooms:4
- Half bathrooms:1
- Living area:3,580 sq. ft.
Heating and cooling
- Cooling:Central Electric
- Heating:Forced Air, Geothermal
Structure and exterior
- Year built:1993
- Building area:3,580 sq. ft.
- Lot area:5 Acres
Schools
- High school:Noblesville High School
- Middle school:Noblesville West Middle School
- Elementary school:Noble Crossing Elementary School
Utilities
- Water:Well
Finances and disclosures
- Price:$1,125,000
- Price per sq. ft.:$309.24
New listings near 7056 E 171st Street
- New
 $299,000Active2 beds 2 baths1,500 sq. ft.
$299,000Active2 beds 2 baths1,500 sq. ft.201 Bluffs Circle Road #B, Noblesville, IN 46062
MLS# 202530114Listed by: MPR REALTY, LLC - New
 $349,900Active3 beds 2 baths1,614 sq. ft.
$349,900Active3 beds 2 baths1,614 sq. ft.2204 Walnut Way, Noblesville, IN 46062
MLS# 22053905Listed by: AMR REAL ESTATE LLC - New
 $614,900Active4 beds 3 baths3,758 sq. ft.
$614,900Active4 beds 3 baths3,758 sq. ft.118 Mill Farm Road, Noblesville, IN 46062
MLS# 22053947Listed by: KELLER WILLIAMS INDPLS METRO N - New
 $399,900Active4 beds 4 baths3,014 sq. ft.
$399,900Active4 beds 4 baths3,014 sq. ft.7308 Wythe Drive, Noblesville, IN 46062
MLS# 22053414Listed by: COMPASS INDIANA, LLC - New
 $659,900Active3 beds 4 baths3,349 sq. ft.
$659,900Active3 beds 4 baths3,349 sq. ft.11463 Silver Moon Court, Noblesville, IN 46060
MLS# 22050555Listed by: F.C. TUCKER COMPANY - New
 $140,000Active3 beds 1 baths1,532 sq. ft.
$140,000Active3 beds 1 baths1,532 sq. ft.1008 S 8th Street, Noblesville, IN 46060
MLS# 22053869Listed by: EXP REALTY, LLC - Open Sun, 12 to 2pmNew
 $285,000Active2 beds 3 baths1,916 sq. ft.
$285,000Active2 beds 3 baths1,916 sq. ft.9736 Rolling Plain Drive #5302, Noblesville, IN 46060
MLS# 22052501Listed by: CENTURY 21 SCHEETZ - New
 $339,900Active3 beds 2 baths1,236 sq. ft.
$339,900Active3 beds 2 baths1,236 sq. ft.9806 E 186th Street, Noblesville, IN 46060
MLS# 22053266Listed by: F.C. TUCKER COMPANY - New
 $999,000Active4 beds 3 baths3,685 sq. ft.
$999,000Active4 beds 3 baths3,685 sq. ft.411 Westchester Boulevard, Noblesville, IN 46062
MLS# 22053250Listed by: F.C. TUCKER COMPANY - New
 $369,900Active2 beds 2 baths1,892 sq. ft.
$369,900Active2 beds 2 baths1,892 sq. ft.364 Sandbrook Court, Noblesville, IN 46062
MLS# 22053180Listed by: CARPENTER, REALTORS
